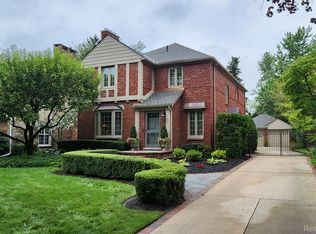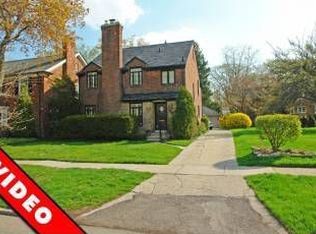Sold for $635,000 on 04/12/24
$635,000
274 Lewiston Rd, Grosse Pointe Farms, MI 48236
4beds
4,231sqft
Single Family Residence
Built in 1930
7,840.8 Square Feet Lot
$779,900 Zestimate®
$150/sqft
$3,964 Estimated rent
Home value
$779,900
$710,000 - $873,000
$3,964/mo
Zestimate® history
Loading...
Owner options
Explore your selling options
What's special
Lovely home in the Farms has been meticulously maintained! Great floor plan for entertaining! Light filled living room with fireplace. Spacious dining room. Mutschler designed kitchen and cabinetry throughout the home. Kitchen features granite counters, cherry cabinetry, Pewabic back splash, and under mount plugs. Tons of storage space. Island perfect for kitchen prep and morning coffee. Incredible family room with gorgeous built in bookshelves. Pretty powder room. Large primary suite with great closet space and bathroom with marble and heated floor. Home office. Three other bedrooms, one with own full bath and separate stairs. Newer windows in family room and back bedroom. Newer boiler and HWT. New patio and driveway. Updated electrical panels. Newly done laundry space in basement with epoxy floor (installed 11/2023) and finished recreation room. Attached heated garage. Well-tended gardens. Access to residents only Park with olympic size pool, playground, splash pad, marina, and more. Come see this great family home in a superb Farms location!
Zillow last checked: 8 hours ago
Listing updated: April 12, 2024 at 09:20am
Listed by:
Amy Van Osdol 313-550-5401,
Sine & Monaghan LLC
Bought with:
Thomas N Griffith, 6506019818
Real Estate One Grosse Pointe
Source: MiRealSource,MLS#: 50128173 Originating MLS: MiRealSource
Originating MLS: MiRealSource
Facts & features
Interior
Bedrooms & bathrooms
- Bedrooms: 4
- Bathrooms: 4
- Full bathrooms: 3
- 1/2 bathrooms: 1
Bedroom 1
- Level: Second
- Area: 294
- Dimensions: 21 x 14
Bedroom 2
- Level: Second
- Area: 182
- Dimensions: 14 x 13
Bedroom 3
- Level: Second
- Area: 204
- Dimensions: 17 x 12
Bedroom 4
- Level: Second
- Area: 169
- Dimensions: 13 x 13
Bathroom 1
- Level: Second
Bathroom 2
- Level: Second
Bathroom 3
- Level: Second
Dining room
- Level: First
- Area: 169
- Dimensions: 13 x 13
Family room
- Level: First
- Area: 315
- Dimensions: 21 x 15
Kitchen
- Level: First
- Area: 224
- Dimensions: 16 x 14
Living room
- Level: First
- Area: 368
- Dimensions: 23 x 16
Office
- Level: Second
- Area: 128
- Dimensions: 16 x 8
Heating
- Boiler, Natural Gas
Cooling
- Central Air
Appliances
- Included: Dishwasher, Disposal, Dryer, Range/Oven, Refrigerator
Features
- Sound System, Sump Pump, Bar
- Flooring: Hardwood
- Has basement: Yes
- Number of fireplaces: 2
- Fireplace features: Basement, Living Room
Interior area
- Total structure area: 4,231
- Total interior livable area: 4,231 sqft
- Finished area above ground: 3,060
- Finished area below ground: 1,171
Property
Parking
- Total spaces: 2
- Parking features: Attached, Electric in Garage, Heated Garage
- Attached garage spaces: 2
Features
- Levels: Two
- Stories: 2
- Patio & porch: Patio
- Exterior features: Sidewalks
- Has private pool: Yes
- Pool features: Community
- Spa features: Community
- Frontage length: 55
Lot
- Size: 7,840 sqft
- Dimensions: 55 x 142
Details
- Parcel number: 38010040032000
- Special conditions: Private
Construction
Type & style
- Home type: SingleFamily
- Architectural style: Colonial
- Property subtype: Single Family Residence
Materials
- Brick
- Foundation: Basement
Condition
- Year built: 1930
Utilities & green energy
- Sewer: Public At Street
- Water: Public Water at Street
Community & neighborhood
Location
- Region: Grosse Pointe Farms
- Subdivision: Lewiston Road Sub
Other
Other facts
- Listing agreement: Exclusive Right To Sell
- Listing terms: Cash,Conventional,VA Loan
Price history
| Date | Event | Price |
|---|---|---|
| 4/12/2024 | Sold | $635,000-4.5%$150/sqft |
Source: | ||
| 2/13/2024 | Pending sale | $665,000$157/sqft |
Source: | ||
| 1/30/2024 | Price change | $665,000-4.9%$157/sqft |
Source: | ||
| 12/31/2023 | Price change | $699,000-4.2%$165/sqft |
Source: | ||
| 11/17/2023 | Listed for sale | $730,000$173/sqft |
Source: | ||
Public tax history
| Year | Property taxes | Tax assessment |
|---|---|---|
| 2025 | -- | $302,200 +12.4% |
| 2024 | -- | $268,900 +8.5% |
| 2023 | -- | $247,900 +4.9% |
Find assessor info on the county website
Neighborhood: 48236
Nearby schools
GreatSchools rating
- 10/10Richard Elementary SchoolGrades: K-4Distance: 0.4 mi
- 8/10Brownell Middle SchoolGrades: 5-8Distance: 0.5 mi
- 10/10Grosse Pointe South High SchoolGrades: 9-12Distance: 0.7 mi
Schools provided by the listing agent
- District: Grosse Pointe Public Schools
Source: MiRealSource. This data may not be complete. We recommend contacting the local school district to confirm school assignments for this home.
Get a cash offer in 3 minutes
Find out how much your home could sell for in as little as 3 minutes with a no-obligation cash offer.
Estimated market value
$779,900
Get a cash offer in 3 minutes
Find out how much your home could sell for in as little as 3 minutes with a no-obligation cash offer.
Estimated market value
$779,900

