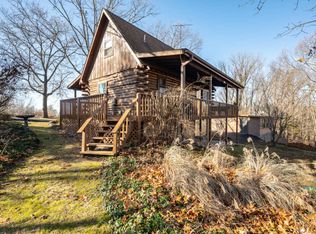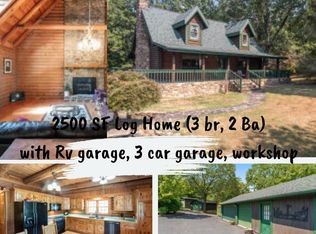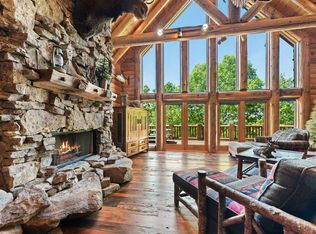Closed
Price Unknown
274 Lorado Road, Hollister, MO 65672
3beds
2,118sqft
Single Family Residence
Built in 1989
10.35 Acres Lot
$469,100 Zestimate®
$--/sqft
$2,262 Estimated rent
Home value
$469,100
$403,000 - $544,000
$2,262/mo
Zestimate® history
Loading...
Owner options
Explore your selling options
What's special
Each time I visit this property, the word ''Oasis'' comes to mind. 274 Lorado Rd is tucked away off of Hwy 265 in Hollister, behind the neighbors, sitting on 10.35 acres of beautiful Ozark Hills. The home has 3 bedrooms, 2 and a half baths, and feels very cozy and secure. Sit out in the heated and cooled sunroom and watch over the valley to the south. Need a workshop, well you are in for a treat. This home has a 24 X 30 two car garage with a 3/4 bath next to the house, it also has a 16 X 18 steel building with concrete floors and a 30 X 50 steel building with concrete floors and electric. Tons of storage and workshop space. Excellent property for hunting turkey & deer. The land sits adjacent to state land that was purchased for the high road years ago. Check out the 3D virtual tour of the home and don't be shy, schedule your property tour today!
Zillow last checked: 8 hours ago
Listing updated: November 15, 2024 at 02:27pm
Listed by:
Jon Holloway 417-294-1629,
RE/MAX SHOWTIME,
Veronica Holloway 417-294-1524,
RE/MAX SHOWTIME
Bought with:
Veronica Holloway, 2023040182
RE/MAX SHOWTIME
Source: SOMOMLS,MLS#: 60274058
Facts & features
Interior
Bedrooms & bathrooms
- Bedrooms: 3
- Bathrooms: 3
- Full bathrooms: 2
- 1/2 bathrooms: 1
Primary bedroom
- Area: 177.44
- Dimensions: 13.83 x 12.83
Bedroom 2
- Area: 219.07
- Dimensions: 12.7 x 17.25
Primary bathroom
- Area: 154.15
- Dimensions: 11.26 x 13.69
Bathroom three quarter
- Description: Connects to Office
- Area: 108.62
- Dimensions: 12.66 x 8.58
Bathroom half
- Description: In Bedroom 2
- Area: 31.5
- Dimensions: 8.75 x 3.6
Family room
- Area: 325.13
- Dimensions: 25.5 x 12.75
Garage
- Description: Detached 2 car garage
- Area: 720
- Dimensions: 30 x 24
Garage
- Description: Detached Workshop
- Area: 1500
- Dimensions: 30 x 50
Garage
- Description: Garden Shed
- Area: 288
- Dimensions: 16 x 18
Other
- Area: 256.63
- Dimensions: 23.33 x 11
Laundry
- Description: Laundry & Utility
- Area: 106.43
- Dimensions: 24.58 x 4.33
Living room
- Area: 333.79
- Dimensions: 18.32 x 18.22
Office
- Area: 88.39
- Dimensions: 11.26 x 7.85
Heating
- Heat Pump, Central, Stove, Fireplace(s), Electric
Cooling
- Central Air, Ductless, Heat Pump
Appliances
- Included: Dishwasher, Free-Standing Electric Oven, Refrigerator, Water Softener Owned, Electric Water Heater, Disposal
- Laundry: In Basement, Laundry Room, W/D Hookup
Features
- Cathedral Ceiling(s), Internet - DSL, Internet - Cellular/Wireless, Granite Counters, Walk-in Shower, Wet Bar
- Flooring: Carpet, Tile
- Windows: Window Coverings, Blinds
- Basement: Walk-Out Access,Finished,Full
- Attic: Access Only:No Stairs
- Has fireplace: Yes
- Fireplace features: Family Room, Free Standing, Wood Burning
Interior area
- Total structure area: 2,118
- Total interior livable area: 2,118 sqft
- Finished area above ground: 484
- Finished area below ground: 1,634
Property
Parking
- Total spaces: 16
- Parking features: Additional Parking, Workshop in Garage, Heated Garage, Garage Door Opener
- Garage spaces: 8
- Carport spaces: 8
- Covered spaces: 16
Accessibility
- Accessibility features: Stair Lift
Features
- Levels: One and One Half
- Stories: 1
- Patio & porch: Enclosed, Covered, Patio, Glass Enclosed
- Exterior features: Rain Gutters
- Fencing: Barbed Wire
- Has view: Yes
- View description: Panoramic
Lot
- Size: 10.35 Acres
- Dimensions: 712 x 473 x 541 x 345 x 783
- Features: Acreage, Adjoins Government Land, Dead End Street
Details
- Parcel number: 187.025000000023.002
Construction
Type & style
- Home type: SingleFamily
- Property subtype: Single Family Residence
Materials
- Frame, Stone, Concrete, Wood Siding
- Foundation: Poured Concrete, Slab
- Roof: Composition,Metal
Condition
- Year built: 1989
Utilities & green energy
- Sewer: Septic Tank
- Water: Private
Community & neighborhood
Security
- Security features: Security System
Location
- Region: Hollister
- Subdivision: Taney-Not in List
Other
Other facts
- Listing terms: Cash,Conventional
- Road surface type: Concrete
Price history
| Date | Event | Price |
|---|---|---|
| 11/15/2024 | Sold | -- |
Source: | ||
| 8/2/2024 | Pending sale | $489,900$231/sqft |
Source: | ||
| 7/26/2024 | Listed for sale | $489,900$231/sqft |
Source: | ||
Public tax history
| Year | Property taxes | Tax assessment |
|---|---|---|
| 2025 | -- | $30,360 -11.6% |
| 2024 | $1,846 0% | $34,330 |
| 2023 | $1,847 +22.1% | $34,330 +20.1% |
Find assessor info on the county website
Neighborhood: 65672
Nearby schools
GreatSchools rating
- 4/10Hollister Elementary SchoolGrades: 2-5Distance: 4.6 mi
- 5/10Hollister Middle SchoolGrades: 6-8Distance: 5 mi
- 5/10Hollister High SchoolGrades: 9-12Distance: 5 mi
Schools provided by the listing agent
- Elementary: Hollister
- Middle: Hollister
- High: Hollister
Source: SOMOMLS. This data may not be complete. We recommend contacting the local school district to confirm school assignments for this home.


