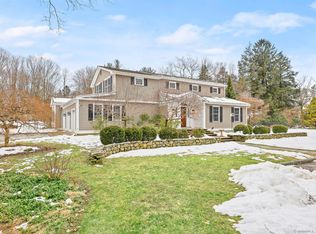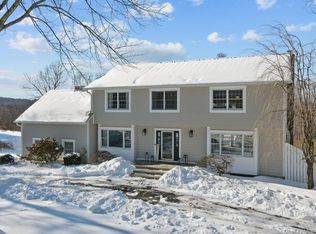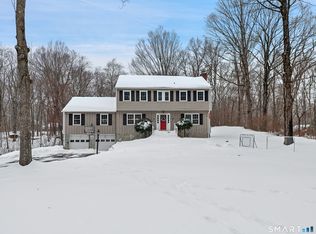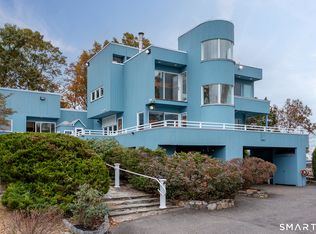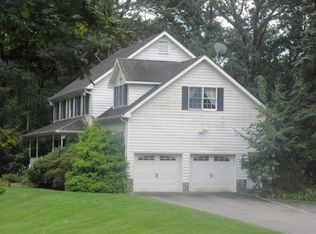The property is being sold as-is, with completed inspections revealing no significant issues. The well, furnace/AC, septic system, radon levels, and roof are all in perfect working order. Welcome to an extraordinary modern masterpiece, expertly crafted by the renowned modernist, inspired by the legendary architect Le Corbusier. This striking home, built in 1978, embodies timeless elegance and sophistication, poised to be transformed into the next generation of modern living. With impressive 25-foot ceilings adorned with double levels of windows, this house opens up to just under 3 acres of pristine, flat land. Enjoy unparalleled privacy while being conveniently located-a true classic that boasts beautifully appointed rooms flooded with natural light and stunning views of the surrounding landscape. The first-floor bedroom, complete with an en suite, is perfect for use as an office or guest suite, while the second-floor loft provides an exceptional workspace with breathtaking twilight views. The highlight of this property is a fantastic 50-foot lap pool surrounded by a spacious deck, offering a quintessential Fire Island vibe. This unique home is the epitome of modern country living you've been searching for, and it is making its debut on the market after 20 years. Don't miss this rare opportunity to own a piece of architectural history! Roof: Kemper Systems installed in 2021 Well Pump: 2025, maintained by Ridgefield Plumbing Septic 1978, maintained by Palladino, New Canaan Central air: 2010, maintained by Servco Oil Tanks in the basement: 2008
Under contract
$1,274,000
274 Nod Road, Ridgefield, CT 06877
3beds
2,588sqft
Est.:
Single Family Residence
Built in 1978
2.8 Acres Lot
$1,246,700 Zestimate®
$492/sqft
$-- HOA
What's special
- 144 days |
- 64 |
- 1 |
Zillow last checked: 8 hours ago
Listing updated: October 28, 2025 at 08:44am
Listed by:
Mar Jennings Team at The Higgins Group,
Mar Jennings (203)984-5203,
Higgins Group Bedford Square 203-226-0300
Source: Smart MLS,MLS#: 24109110
Facts & features
Interior
Bedrooms & bathrooms
- Bedrooms: 3
- Bathrooms: 3
- Full bathrooms: 3
Rooms
- Room types: Laundry
Primary bedroom
- Features: High Ceilings, Fireplace, Full Bath, Sliders, Hardwood Floor
- Level: Upper
Bedroom
- Features: Full Bath, Patio/Terrace, Sliders, Hardwood Floor
- Level: Main
Bedroom
- Features: High Ceilings, Built-in Features, Patio/Terrace, Sliders, Hardwood Floor
- Level: Upper
Den
- Features: Built-in Features, Hardwood Floor
- Level: Main
Dining room
- Features: High Ceilings, Built-in Features, Fireplace, Patio/Terrace, Sliders
- Level: Main
Kitchen
- Features: 2 Story Window(s), Kitchen Island
- Level: Main
Living room
- Features: 2 Story Window(s), Vaulted Ceiling(s), Fireplace, Patio/Terrace, Sliders, Hardwood Floor
- Level: Main
Loft
- Features: High Ceilings, Built-in Features, Hardwood Floor
- Level: Upper
Heating
- Forced Air, Oil
Cooling
- Central Air
Appliances
- Included: Gas Cooktop, Oven, Refrigerator, Dishwasher, Washer, Dryer, Water Heater
- Laundry: Upper Level
Features
- Open Floorplan
- Doors: French Doors
- Basement: Full
- Attic: None
- Number of fireplaces: 2
Interior area
- Total structure area: 2,588
- Total interior livable area: 2,588 sqft
- Finished area above ground: 2,588
Property
Parking
- Total spaces: 4
- Parking features: Detached, Paved, Off Street, Driveway, Private
- Garage spaces: 1
- Has uncovered spaces: Yes
Features
- Patio & porch: Terrace, Deck, Patio
- Exterior features: Rain Gutters, Garden, Stone Wall
- Has private pool: Yes
- Pool features: Vinyl, In Ground
Lot
- Size: 2.8 Acres
- Features: Dry, Cleared, Landscaped, Open Lot
Details
- Parcel number: 281002
- Zoning: RAA
Construction
Type & style
- Home type: SingleFamily
- Architectural style: Contemporary
- Property subtype: Single Family Residence
Materials
- Clapboard
- Foundation: Concrete Perimeter
- Roof: Asphalt
Condition
- New construction: No
- Year built: 1978
Utilities & green energy
- Sewer: Septic Tank
- Water: Well
- Utilities for property: Cable Available
Community & HOA
Community
- Features: Health Club, Medical Facilities, Public Rec Facilities, Stables/Riding, Tennis Court(s)
HOA
- Has HOA: No
Location
- Region: Ridgefield
Financial & listing details
- Price per square foot: $492/sqft
- Tax assessed value: $642,670
- Annual tax amount: $17,603
- Date on market: 9/25/2025
Estimated market value
$1,246,700
$1.18M - $1.31M
$6,222/mo
Price history
Price history
| Date | Event | Price |
|---|---|---|
| 9/25/2025 | Pending sale | $1,274,000$492/sqft |
Source: | ||
| 9/8/2025 | Listing removed | $1,274,000$492/sqft |
Source: | ||
| 7/11/2025 | Listed for sale | $1,274,000+18.5%$492/sqft |
Source: | ||
| 8/1/2008 | Sold | $1,075,000$415/sqft |
Source: | ||
Public tax history
Public tax history
| Year | Property taxes | Tax assessment |
|---|---|---|
| 2025 | $17,603 +4% | $642,670 |
| 2024 | $16,934 +2.1% | $642,670 |
| 2023 | $16,587 +7.4% | $642,670 +18.4% |
Find assessor info on the county website
BuyAbility℠ payment
Est. payment
$8,364/mo
Principal & interest
$6570
Property taxes
$1794
Climate risks
Neighborhood: 06877
Nearby schools
GreatSchools rating
- 8/10Branchville Elementary SchoolGrades: K-5Distance: 1.7 mi
- 9/10East Ridge Middle SchoolGrades: 6-8Distance: 1 mi
- 10/10Ridgefield High SchoolGrades: 9-12Distance: 5.1 mi
Schools provided by the listing agent
- Elementary: Branchville
- Middle: East Ridge
- High: Ridgefield
Source: Smart MLS. This data may not be complete. We recommend contacting the local school district to confirm school assignments for this home.
- Loading
