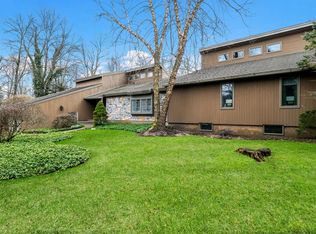Builders take notice...a total of almost 5 acres in a great location for $350,000! Two parcels included with the sale Tax ID# 47-001-014-002 and Tax ID# 53-008-007-003. Home being sold in its "as is" condition but will need to be totally renovated or torn down. Great building footprint, beautiful views, Council Rock School District,and low taxes.
This property is off market, which means it's not currently listed for sale or rent on Zillow. This may be different from what's available on other websites or public sources.
