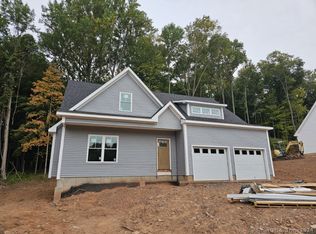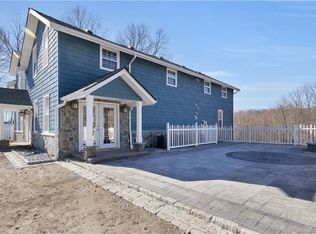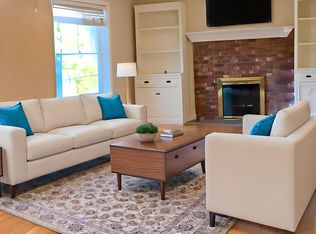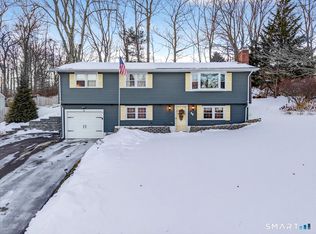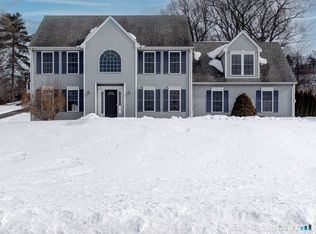Welcome to your future dream home! Nestled in a beautiful, established neighborhood, this to-be-built 4-bedroom, 3.5-bath Cape will offer the perfect blend of timeless charm and modern living. With several thoughtfully designed layout options available, you'll have the rare opportunity to customize this home to suit your needs and truly make it your own. Enjoy the convenience of a first-floor primary suite, spacious open-concept living areas, and high-quality finishes throughout. Whether you're looking for additional office space, a second-floor guest retreat, or enhanced outdoor living, the flexible floor plans can accommodate your lifestyle. Don't miss the chance to build in a great, convenient location-where peaceful surroundings, quality craftsmanship, and personalized design come together seamlessly.
New construction
$639,900
274 Riverside Drive, Meriden, CT 06451
4beds
2,692sqft
Est.:
Single Family Residence
Built in 2025
0.46 Acres Lot
$-- Zestimate®
$238/sqft
$-- HOA
What's special
High-quality finishesFirst-floor primary suiteThoughtfully designed layout optionsFlexible floor plansEstablished neighborhood
- 274 days |
- 1,299 |
- 28 |
Zillow last checked: 8 hours ago
Listing updated: January 02, 2026 at 06:14am
Listed by:
Michael Dziedzic (860)681-3737,
Precision Realty LLC 860-785-3634,
Christina Cantone 860-384-5071,
Precision Realty LLC
Source: Smart MLS,MLS#: 24098111
Tour with a local agent
Facts & features
Interior
Bedrooms & bathrooms
- Bedrooms: 4
- Bathrooms: 4
- Full bathrooms: 3
- 1/2 bathrooms: 1
Primary bedroom
- Level: Main
Bedroom
- Level: Upper
Bedroom
- Level: Upper
Bedroom
- Level: Upper
Dining room
- Level: Main
Kitchen
- Level: Main
Living room
- Level: Main
Heating
- Forced Air, Propane
Cooling
- Central Air
Appliances
- Included: Allowance, Water Heater
Features
- Basement: Full
- Attic: Access Via Hatch
- Number of fireplaces: 1
Interior area
- Total structure area: 2,692
- Total interior livable area: 2,692 sqft
- Finished area above ground: 2,692
Property
Parking
- Total spaces: 2
- Parking features: Attached
- Attached garage spaces: 2
Lot
- Size: 0.46 Acres
- Features: Cleared
Details
- Parcel number: 2422529
- Zoning: R-R
Construction
Type & style
- Home type: SingleFamily
- Architectural style: Cape Cod
- Property subtype: Single Family Residence
Materials
- Vinyl Siding
- Foundation: Concrete Perimeter
- Roof: Asphalt
Condition
- To Be Built
- New construction: Yes
- Year built: 2025
Utilities & green energy
- Sewer: Public Sewer
- Water: Public
Community & HOA
HOA
- Has HOA: No
Location
- Region: Meriden
Financial & listing details
- Price per square foot: $238/sqft
- Tax assessed value: $41,790
- Annual tax amount: $1,676
- Date on market: 5/23/2025
Estimated market value
Not available
Estimated sales range
Not available
$4,020/mo
Price history
Price history
| Date | Event | Price |
|---|---|---|
| 5/23/2025 | Listed for sale | $639,900$238/sqft |
Source: | ||
Public tax history
Public tax history
Tax history is unavailable.BuyAbility℠ payment
Est. payment
$4,436/mo
Principal & interest
$3300
Property taxes
$1136
Climate risks
Neighborhood: 06451
Nearby schools
GreatSchools rating
- 6/10Hanover SchoolGrades: PK-5Distance: 2.6 mi
- 4/10Lincoln Middle SchoolGrades: 6-8Distance: 1.2 mi
- 3/10Orville H. Platt High SchoolGrades: 9-12Distance: 1 mi
