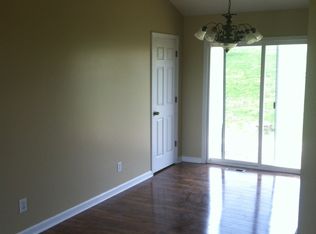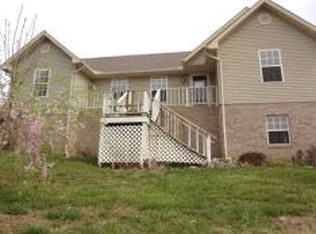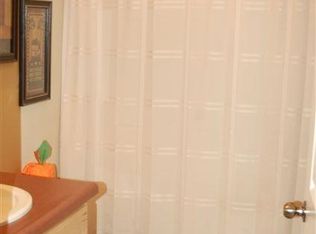This gorgeous, well-maintained home has breathtaking mountain views! Situated on approximately 1.16 acres, there is plenty of room for pets, a garden, or children to play in the spacious fenced back yard!. The two car garage provides great storage options for vehicles, boats, or possibly a workshop! With a 50 amp RV plug just outside the garage door, this home is camper ready. The downstairs includes a large living area or bedroom with a full bath, and could make an excellent guest room . or second living quarters. With gleaming hardwood floors in the main living areas, Hampton Bay ceiling fans, vaulted ceilings, split bedroom plan, spacious bedrooms, and much more, this is the right home for your family! Call today to schedule a private viewing! Sq ft from tax records. Acreage is estimated. Buyer to verify this and all other information.
This property is off market, which means it's not currently listed for sale or rent on Zillow. This may be different from what's available on other websites or public sources.



