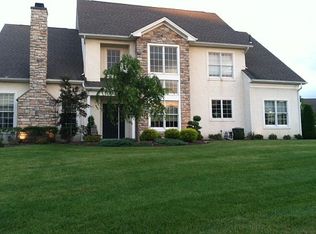Stunning Bristol Model Carriage Home Located in the Premier 55+ Community at Regency of Northampton. An Open Floor Plan, Bathed in Natural Light, Invites You into the Centrally located 2 Story Foyer Boasting a Beautiful Curved Staircase & Crown Molding. The Formal Living Room Offers a Vaulted Ceiling, Marble Surround Fireplace & French Doors Leading to and Over Looking the Rear Custom 2 Level Paver Patio with Electric Awning. The Formal 2 Story Dining Room, with Crown Molding & Chair Rail will Host your Holiday Gatherings Wonderfully! Gleaming Natural Hardwood Floors are Found Throughout Most of the First Floor. The Gourmet Kitchen is Nicely Appointed with Solid Cherry Cabinetry, A Center Island & Seating for Two, Island Bar Sink, Granite Counter Tops, Custom Tumbled Tile Backsplash, Stainless Steel Appliances & Double Deep Porcelain Sink. The Breakfast Room Has Double Level Windows, Recessed Lighting, Chandelier & 14 Foot Ceilings! The First Floor Master Suite is Neutral, offering a Cathedral Ceiling, Plush Carpeting, Two Walk In Closets & leads to a Luxurious Bath offering A Double Cherry Vanity, Cultured Marble Vanity Top, Jacuzzi Soaking Tub & Stall Shower Surrounded in Custom Ceramic Tile. The Main Floor Laundry with Interior Access to the Garage, & Powder Room Presenting A Designer Bowl Vanity, Complete the First Floor. The Winding Oak Stairway invites you to the Upper Level and an Open Full Sized Loft with Plush Carpeting, Overlooking the First Floor, 2 Spacious Bedrooms, a Full Bath and a Bonus Room with Extra Storage. The Lower Level Offers an Entertainment Area, Fitness Area, Office Area with Wet Bar, Full Bath with Ceramic Tiled Shower Stall, Bonus Room with Built in Shelving & Ceramic Tiled Floor, Extra Course Ceiling Height, 3 Storage Areas & Exterior French Doors Leading to the Rear Yard Paver Patio, Open Space and Walking Path! Gas Heating, Cooking & Water Heater, 2 Car Attached Garage, Double Wide Driveway, Private Paver Walk to Covered Porch Entry a
This property is off market, which means it's not currently listed for sale or rent on Zillow. This may be different from what's available on other websites or public sources.
