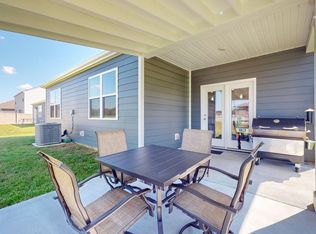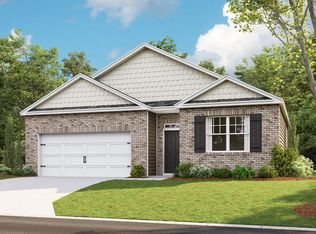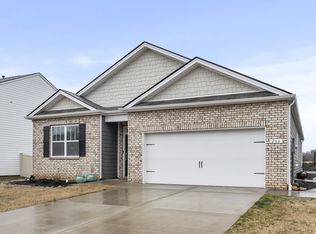Closed
$417,000
274 Willy Mae Rd, Murfreesboro, TN 37129
4beds
2,287sqft
Single Family Residence, Residential
Built in 2021
7,840.8 Square Feet Lot
$412,300 Zestimate®
$182/sqft
$2,611 Estimated rent
Home value
$412,300
$392,000 - $437,000
$2,611/mo
Zestimate® history
Loading...
Owner options
Explore your selling options
What's special
This four year old house sits in a nice, quiet, neighborhood in a cul de sac. Convenient to 840, Nashville and Murfreesboro. Amenities include a community pool, 2 playgrounds, and walking trails. Enjoy back yard sunsets and no rear neighbor in a rural setting while still being in town!
Zillow last checked: 8 hours ago
Listing updated: September 04, 2025 at 01:11pm
Listing Provided by:
Eric Bussard 603-512-4875,
Keller Williams Realty - Murfreesboro
Bought with:
Tim Harkum, 358596
Keller Williams Realty Mt. Juliet
Source: RealTracs MLS as distributed by MLS GRID,MLS#: 2922470
Facts & features
Interior
Bedrooms & bathrooms
- Bedrooms: 4
- Bathrooms: 3
- Full bathrooms: 2
- 1/2 bathrooms: 1
- Main level bedrooms: 1
Heating
- Central, Natural Gas
Cooling
- Central Air, Electric
Appliances
- Included: Gas Oven, Gas Range, Dishwasher, Disposal, ENERGY STAR Qualified Appliances, Microwave
- Laundry: Electric Dryer Hookup, Washer Hookup
Features
- Entrance Foyer, Extra Closets, Smart Thermostat, Walk-In Closet(s), High Speed Internet
- Flooring: Carpet, Laminate, Tile
- Basement: None
- Has fireplace: No
Interior area
- Total structure area: 2,287
- Total interior livable area: 2,287 sqft
- Finished area above ground: 2,287
Property
Parking
- Total spaces: 6
- Parking features: Garage Door Opener, Garage Faces Front, Concrete, Driveway
- Attached garage spaces: 2
- Uncovered spaces: 4
Accessibility
- Accessibility features: Smart Technology
Features
- Levels: One
- Stories: 2
- Patio & porch: Patio
- Exterior features: Smart Lock(s)
- Pool features: Association
Lot
- Size: 7,840 sqft
- Features: Cleared, Level
- Topography: Cleared,Level
Details
- Parcel number: 025L E 01900 R0127145
- Special conditions: Standard
Construction
Type & style
- Home type: SingleFamily
- Architectural style: Traditional
- Property subtype: Single Family Residence, Residential
Materials
- Brick
- Roof: Asphalt
Condition
- New construction: No
- Year built: 2021
Utilities & green energy
- Sewer: STEP System
- Water: Public
- Utilities for property: Electricity Available, Natural Gas Available, Water Available, Cable Connected, Underground Utilities
Green energy
- Energy efficient items: Windows, Thermostat
- Water conservation: Low-Flow Fixtures
Community & neighborhood
Security
- Security features: Smoke Detector(s), Smart Camera(s)/Recording
Location
- Region: Murfreesboro
- Subdivision: Griffith Park Sec 4 Resub Lts 33 & 100
HOA & financial
HOA
- Has HOA: Yes
- HOA fee: $136 quarterly
- Amenities included: Playground, Pool, Underground Utilities, Trail(s)
- Services included: Recreation Facilities
- Second HOA fee: $250 one time
Price history
| Date | Event | Price |
|---|---|---|
| 9/2/2025 | Sold | $417,000+0.5%$182/sqft |
Source: | ||
| 7/27/2025 | Contingent | $415,000$181/sqft |
Source: | ||
| 7/21/2025 | Price change | $415,000-1.2%$181/sqft |
Source: | ||
| 6/27/2025 | Listed for sale | $420,000+27.6%$184/sqft |
Source: | ||
| 4/14/2021 | Sold | $329,100$144/sqft |
Source: Public Record Report a problem | ||
Public tax history
| Year | Property taxes | Tax assessment |
|---|---|---|
| 2025 | -- | $100,125 |
| 2024 | $1,879 | $100,125 |
| 2023 | $1,879 +16.1% | $100,125 |
Find assessor info on the county website
Neighborhood: 37129
Nearby schools
GreatSchools rating
- 8/10Walter Hill Elementary SchoolGrades: PK-5Distance: 2.2 mi
- 8/10Siegel Middle SchoolGrades: 6-8Distance: 5.1 mi
- 7/10Siegel High SchoolGrades: 9-12Distance: 5.4 mi
Schools provided by the listing agent
- Elementary: Walter Hill Elementary
- Middle: Siegel Middle School
- High: Siegel High School
Source: RealTracs MLS as distributed by MLS GRID. This data may not be complete. We recommend contacting the local school district to confirm school assignments for this home.
Get a cash offer in 3 minutes
Find out how much your home could sell for in as little as 3 minutes with a no-obligation cash offer.
Estimated market value$412,300
Get a cash offer in 3 minutes
Find out how much your home could sell for in as little as 3 minutes with a no-obligation cash offer.
Estimated market value
$412,300


