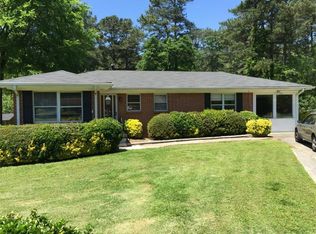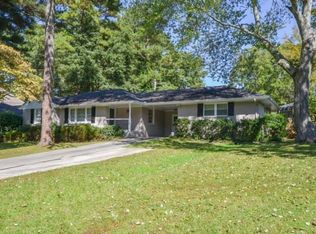Closed
$1,030,000
2740 Drew Valley Rd NE, Brookhaven, GA 30319
4beds
2,827sqft
Single Family Residence
Built in 2023
8,712 Square Feet Lot
$995,300 Zestimate®
$364/sqft
$5,453 Estimated rent
Home value
$995,300
$916,000 - $1.08M
$5,453/mo
Zestimate® history
Loading...
Owner options
Explore your selling options
What's special
How do you define luxury? If I told you this 4-bedroom, 4-bathroom home boasts an open floor plan with 10-foot ceilings on the first floor, and a custom kitchen complete with a ten-foot island, pot filler, and quartz countertops, would that equal luxury? Perhaps luxury is defined for you by exquisite decor, such as the designer feature walls, an upgraded lighting package, or the wet bar and glass wine cellar located just beneath the stairs on the main level? Some see luxury as private spaces that offer personal retreats, similar to a private balcony, wet room, and sauna room, all encompassed within the primary bedroom suite. Functionality is luxury to some. In that case, it is the upstairs media center and private bath available in all three secondary bathrooms, or a house that is turnkey and move-in ready. Do you love fireplaces? If so, this home may be your ideal place with four fireplaces, including the primary bedroom, private primary balcony, and covered lanai. The curb appeal and stone-featured driveway all scream luxury living on the exterior. Whatever you define as luxury can be found in this fantastic residence. The builder, Restored Vision Construction Group, is building dreams beyond four walls. You have to see it to believe it! Schedule your showing today!
Zillow last checked: 8 hours ago
Listing updated: July 16, 2025 at 07:57am
Listed by:
Cam Selby 678-993-7750,
Atlanta Communities
Bought with:
Cam Selby, 308736
Atlanta Communities
Source: GAMLS,MLS#: 10510655
Facts & features
Interior
Bedrooms & bathrooms
- Bedrooms: 4
- Bathrooms: 4
- Full bathrooms: 4
- Main level bathrooms: 1
- Main level bedrooms: 1
Kitchen
- Features: Breakfast Area, Kitchen Island, Solid Surface Counters
Heating
- Central, Heat Pump, Zoned
Cooling
- Ceiling Fan(s), Zoned
Appliances
- Included: Dishwasher, Microwave, Washer
- Laundry: Common Area, Upper Level
Features
- Double Vanity, High Ceilings, Sauna, Walk-In Closet(s), Wet Bar, Wine Cellar
- Flooring: Hardwood, Other
- Windows: Double Pane Windows
- Basement: Crawl Space
- Number of fireplaces: 4
- Fireplace features: Master Bedroom, Outside
- Common walls with other units/homes: No Common Walls
Interior area
- Total structure area: 2,827
- Total interior livable area: 2,827 sqft
- Finished area above ground: 2,827
- Finished area below ground: 0
Property
Parking
- Total spaces: 4
- Parking features: Garage, Garage Door Opener
- Has garage: Yes
Features
- Levels: Two
- Stories: 2
- Patio & porch: Deck, Patio
- Exterior features: Balcony, Gas Grill
- Fencing: Privacy
- Body of water: None
Lot
- Size: 8,712 sqft
- Features: Level
Details
- Parcel number: 18 236 07 042
- Special conditions: Agent/Seller Relationship
Construction
Type & style
- Home type: SingleFamily
- Architectural style: Contemporary,Other
- Property subtype: Single Family Residence
Materials
- Concrete, Other
- Foundation: Block
- Roof: Composition,Metal
Condition
- New Construction
- New construction: Yes
- Year built: 2023
Utilities & green energy
- Electric: 220 Volts
- Sewer: Public Sewer
- Water: Public
- Utilities for property: Cable Available, Electricity Available, Natural Gas Available, Phone Available, Sewer Available, Underground Utilities, Water Available
Green energy
- Green verification: ENERGY STAR Certified Homes
- Energy efficient items: Appliances, Insulation, Thermostat, Water Heater
Community & neighborhood
Security
- Security features: Carbon Monoxide Detector(s), Smoke Detector(s)
Community
- Community features: Sidewalks, Street Lights, Walk To Schools
Location
- Region: Brookhaven
- Subdivision: Drew Valley
HOA & financial
HOA
- Has HOA: No
- Services included: None
Other
Other facts
- Listing agreement: Exclusive Right To Sell
Price history
| Date | Event | Price |
|---|---|---|
| 7/8/2025 | Sold | $1,030,000-6.3%$364/sqft |
Source: | ||
| 6/23/2025 | Pending sale | $1,099,000$389/sqft |
Source: | ||
| 4/29/2025 | Listed for sale | $1,099,000-8.4%$389/sqft |
Source: | ||
| 6/11/2024 | Listing removed | -- |
Source: | ||
| 5/25/2024 | Price change | $1,200,000-7.3%$424/sqft |
Source: | ||
Public tax history
Tax history is unavailable.
Neighborhood: Drew Valley
Nearby schools
GreatSchools rating
- 4/10John Robert Lewis Elementary SchoolGrades: PK-5Distance: 0.4 mi
- 4/10Sequoyah Middle SchoolGrades: 6-8Distance: 3.5 mi
- 3/10Cross Keys High SchoolGrades: 9-12Distance: 1.6 mi
Schools provided by the listing agent
- Elementary: J R Lewis
- Middle: Sequoyah
- High: Cross Keys
Source: GAMLS. This data may not be complete. We recommend contacting the local school district to confirm school assignments for this home.
Get a cash offer in 3 minutes
Find out how much your home could sell for in as little as 3 minutes with a no-obligation cash offer.
Estimated market value$995,300
Get a cash offer in 3 minutes
Find out how much your home could sell for in as little as 3 minutes with a no-obligation cash offer.
Estimated market value
$995,300

