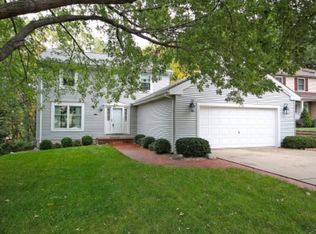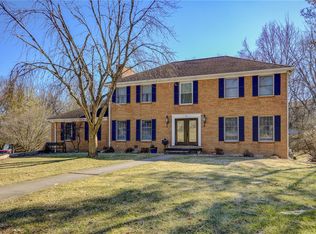Sold for $274,900
$274,900
2740 Forrest Green Dr, Decatur, IL 62521
4beds
3,064sqft
Single Family Residence
Built in 1984
0.68 Acres Lot
$290,500 Zestimate®
$90/sqft
$3,354 Estimated rent
Home value
$290,500
$244,000 - $343,000
$3,354/mo
Zestimate® history
Loading...
Owner options
Explore your selling options
What's special
Enjoy the lake views from this beautifully maintained 4-bedroom home in a peaceful setting. The backyard is perfect for relaxing or entertaining, complete with a firepit for cozy evenings. The main floor features a bright living room, a cozy family room with a fireplace and sliders leading to a sunroom with new Pella windows, a formal dining room, and an updated kitchen with a breakfast nook. The spacious master suite boasts two walk-in closets and an updated master bath. The lower level offers even more living space with a large rec room, half bath, walk-out access to the backyard, and abundant storage. This is the dream home you’ve been waiting for—move-in ready and full of charm!
Zillow last checked: 8 hours ago
Listing updated: September 25, 2025 at 01:05pm
Listed by:
Matthew Roush 217-875-8081,
Glenda Williamson Realty
Bought with:
Non Member, #N/A
Central Illinois Board of REALTORS
Source: CIBR,MLS#: 6254648 Originating MLS: Central Illinois Board Of REALTORS
Originating MLS: Central Illinois Board Of REALTORS
Facts & features
Interior
Bedrooms & bathrooms
- Bedrooms: 4
- Bathrooms: 4
- Full bathrooms: 2
- 1/2 bathrooms: 2
Primary bedroom
- Level: Upper
- Dimensions: 13.1 x 16.11
Bedroom
- Level: Upper
- Dimensions: 13.2 x 10.4
Bedroom
- Level: Upper
- Dimensions: 12 x 11
Bedroom
- Level: Upper
- Dimensions: 12 x 11.6
Primary bathroom
- Level: Upper
Breakfast room nook
- Level: Main
- Dimensions: 8.4 x 10.1
Dining room
- Level: Main
- Dimensions: 10.11 x 11.11
Family room
- Level: Main
- Dimensions: 13.1 x 16.7
Other
- Level: Upper
Half bath
- Level: Main
Half bath
- Level: Basement
Kitchen
- Level: Main
- Dimensions: 9.8 x 12.1
Laundry
- Level: Main
- Dimensions: 8.3 x 8.3
Living room
- Level: Main
- Dimensions: 19.4 x 12.1
Recreation
- Level: Basement
- Dimensions: 18.1 x 24
Heating
- Forced Air, Gas
Cooling
- Central Air
Appliances
- Included: Dishwasher, Gas Water Heater, Microwave, Oven, Range, Refrigerator
- Laundry: Main Level
Features
- Breakfast Area, Fireplace, Bath in Primary Bedroom, Walk-In Closet(s)
- Windows: Replacement Windows
- Basement: Finished,Unfinished,Walk-Out Access,Full
- Number of fireplaces: 1
- Fireplace features: Gas
Interior area
- Total structure area: 3,064
- Total interior livable area: 3,064 sqft
- Finished area above ground: 2,288
- Finished area below ground: 776
Property
Parking
- Total spaces: 2
- Parking features: Attached, Garage
- Attached garage spaces: 2
Features
- Levels: Two
- Stories: 2
- Patio & porch: Front Porch, Screened, Deck
- Exterior features: Deck
- Has view: Yes
- View description: Lake
- Has water view: Yes
- Water view: Lake
- Body of water: Decatur
Lot
- Size: 0.68 Acres
Details
- Parcel number: 041226453015
- Zoning: RES
- Special conditions: None
Construction
Type & style
- Home type: SingleFamily
- Architectural style: Traditional
- Property subtype: Single Family Residence
Materials
- Vinyl Siding
- Foundation: Basement
- Roof: Asphalt,Shingle
Condition
- Year built: 1984
Utilities & green energy
- Sewer: Public Sewer
- Water: Public
Community & neighborhood
Location
- Region: Decatur
- Subdivision: Forrest Green Add
Other
Other facts
- Road surface type: Concrete
Price history
| Date | Event | Price |
|---|---|---|
| 9/25/2025 | Sold | $274,900$90/sqft |
Source: | ||
| 9/12/2025 | Pending sale | $274,900$90/sqft |
Source: | ||
| 8/22/2025 | Contingent | $274,900$90/sqft |
Source: | ||
| 8/15/2025 | Listed for sale | $274,900+5.7%$90/sqft |
Source: | ||
| 9/15/2023 | Sold | $260,000$85/sqft |
Source: | ||
Public tax history
| Year | Property taxes | Tax assessment |
|---|---|---|
| 2024 | $5,950 +1.2% | $67,459 +3.7% |
| 2023 | $5,879 +6% | $65,071 +8.1% |
| 2022 | $5,545 +7.3% | $60,213 +7.1% |
Find assessor info on the county website
Neighborhood: 62521
Nearby schools
GreatSchools rating
- 2/10South Shores Elementary SchoolGrades: K-6Distance: 0.6 mi
- 1/10Stephen Decatur Middle SchoolGrades: 7-8Distance: 5.5 mi
- 2/10Eisenhower High SchoolGrades: 9-12Distance: 1.6 mi
Schools provided by the listing agent
- District: Decatur Dist 61
Source: CIBR. This data may not be complete. We recommend contacting the local school district to confirm school assignments for this home.
Get pre-qualified for a loan
At Zillow Home Loans, we can pre-qualify you in as little as 5 minutes with no impact to your credit score.An equal housing lender. NMLS #10287.

