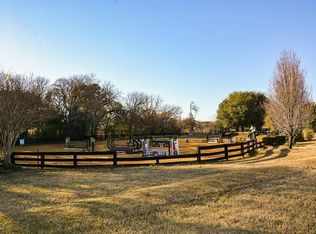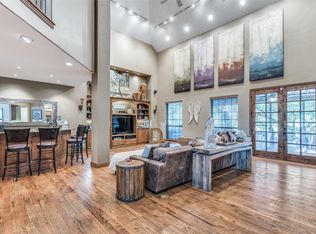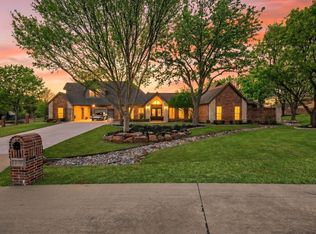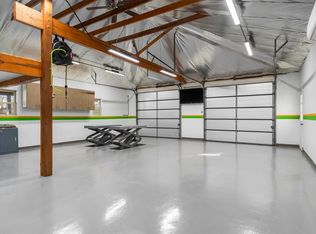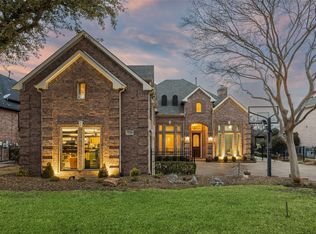A Secluded Luxury Retreat Just Steps from Grapevine Lake!
Experience the ultimate blend of privacy, elegance, and convenience on this breathtaking 2.45-acre estate. Nestled among soaring trees and located within walking distance of Grapevine Lake, this remarkable property offers tranquility and resort-style living while remaining moments from premier shopping, dining, entertainment, and major highways.
Showcasing designer finishes throughout, the home features heated ceramic flooring, all enhanced by expansive new picture windows that frame captivating views day and night. The inviting open floor plan centers around a gourmet kitchen, complete with an oversized island and updated quartz countertops—perfect for both intimate gatherings and large-scale entertaining.
The luxurious primary suite overlooks the serene backyard and includes an extraordinary 15' x 19' dressing room, thoughtfully designed with an island, full-length mirrors, sparkling chandelier, abundant custom storage, and a comfortable sitting area. A dedicated home office with built-ins and serene views provides an inspiring space for work or study.
Step outside to your private oasis featuring a sparkling pool with a waterfall and spa, surrounded by mature trees and multiple manicured gathering spaces. The covered porch offers a peaceful place to relax or host guests year-round.
Additional highlights include a private RV driveway, heated garage floors, and a welcoming circle drive for visitors.
This exceptional property delivers unmatched outdoor living, refined comfort, and an enviable location—truly a paradise retreat unlike any other.
For sale
Price cut: $50K (2/20)
$1,040,000
2740 High Rd, Flower Mound, TX 75022
3beds
2,782sqft
Est.:
Single Family Residence
Built in 1999
2.45 Acres Lot
$1,015,800 Zestimate®
$374/sqft
$-- HOA
What's special
Serene backyardPrivate oasisMultiple manicured gathering spacesExpansive new picture windowsInviting open floor planAbundant custom storageHeated ceramic flooring
- 99 days |
- 3,347 |
- 124 |
Zillow last checked: 8 hours ago
Listing updated: February 20, 2026 at 02:22pm
Listed by:
Diana McCarty 0599544 (972)539-3000,
Ebby Halliday, REALTORS 972-539-3000
Source: NTREIS,MLS#: 21115835
Tour with a local agent
Facts & features
Interior
Bedrooms & bathrooms
- Bedrooms: 3
- Bathrooms: 2
- Full bathrooms: 2
Primary bedroom
- Features: Closet Cabinetry, En Suite Bathroom, Sitting Area in Primary
- Level: First
- Dimensions: 17 x 15
Bedroom
- Level: First
- Dimensions: 16 x 11
Bedroom
- Level: First
- Dimensions: 12 x 12
Primary bathroom
- Features: Double Vanity, En Suite Bathroom, Granite Counters, Separate Shower, Walk-In Closet(s)
- Level: First
- Dimensions: 16 x 11
Dining room
- Features: Built-in Features
- Level: First
- Dimensions: 18 x 12
Family room
- Level: First
- Dimensions: 20 x 14
Kitchen
- Features: Built-in Features, Granite Counters, Kitchen Island, Pantry, Stone Counters
- Level: First
- Dimensions: 20 x 14
Laundry
- Features: Built-in Features, Granite Counters, Utility Room, Utility Sink
- Level: First
- Dimensions: 15 x 7
Living room
- Features: Built-in Features, Fireplace
- Level: First
- Dimensions: 26 x 23
Office
- Features: Built-in Features
- Level: First
- Dimensions: 14 x 13
Heating
- Central, Propane, Radiant Floor
Cooling
- Central Air, Electric
Appliances
- Included: Dishwasher, Electric Cooktop, Electric Oven, Disposal, Gas Water Heater, Microwave
Features
- Decorative/Designer Lighting Fixtures, Double Vanity, Eat-in Kitchen, Granite Counters, High Speed Internet
- Flooring: Ceramic Tile, Wood
- Has basement: No
- Number of fireplaces: 1
- Fireplace features: Gas Log, Living Room
Interior area
- Total interior livable area: 2,782 sqft
Video & virtual tour
Property
Parking
- Total spaces: 2
- Parking features: Circular Driveway, Door-Single, Driveway, Parking Pad, Private, Garage Faces Side, Boat, RV Access/Parking
- Attached garage spaces: 2
- Has uncovered spaces: Yes
Features
- Levels: One
- Stories: 1
- Patio & porch: Covered
- Exterior features: Lighting, Rain Gutters, RV Hookup
- Pool features: Gunite, In Ground, Outdoor Pool, Pool, Waterfall, Water Feature
- Fencing: Other,Perimeter,Wood
Lot
- Size: 2.45 Acres
- Features: Acreage, Back Yard, Irregular Lot, Lawn, Landscaped, Many Trees, Sprinkler System
Details
- Additional structures: Shed(s)
- Parcel number: R19960
Construction
Type & style
- Home type: SingleFamily
- Architectural style: Traditional,Detached
- Property subtype: Single Family Residence
Materials
- Brick
- Foundation: Slab
- Roof: Composition,Shingle
Condition
- Year built: 1999
Utilities & green energy
- Sewer: Septic Tank
- Water: Public
- Utilities for property: Cable Available, Electricity Connected, Propane, Septic Available, Water Available
Community & HOA
Community
- Security: Smoke Detector(s)
- Subdivision: Ow Harris
HOA
- Has HOA: No
Location
- Region: Flower Mound
Financial & listing details
- Price per square foot: $374/sqft
- Tax assessed value: $1,152,000
- Annual tax amount: $19,480
- Date on market: 11/18/2025
- Cumulative days on market: 99 days
- Electric utility on property: Yes
Estimated market value
$1,015,800
$965,000 - $1.07M
$3,982/mo
Price history
Price history
| Date | Event | Price |
|---|---|---|
| 2/20/2026 | Price change | $1,040,000-4.6%$374/sqft |
Source: NTREIS #21115835 Report a problem | ||
| 12/11/2025 | Price change | $1,090,000-8.4%$392/sqft |
Source: NTREIS #21115835 Report a problem | ||
| 12/3/2025 | Price change | $1,190,000-5.5%$428/sqft |
Source: NTREIS #21115835 Report a problem | ||
| 11/18/2025 | Listed for sale | $1,258,950$453/sqft |
Source: NTREIS #21115835 Report a problem | ||
| 10/16/2025 | Listing removed | $1,258,950$453/sqft |
Source: | ||
| 1/15/2025 | Price change | $1,258,950-13.7%$453/sqft |
Source: NTREIS #20318956 Report a problem | ||
| 12/30/2024 | Price change | $1,458,950-12.1%$524/sqft |
Source: NTREIS #20318956 Report a problem | ||
| 7/1/2024 | Price change | $1,658,9500%$596/sqft |
Source: NTREIS #20318956 Report a problem | ||
| 9/1/2023 | Price change | $1,659,000-7.8%$596/sqft |
Source: NTREIS #20318956 Report a problem | ||
| 6/24/2023 | Price change | $1,799,000-0.1%$647/sqft |
Source: NTREIS #20318956 Report a problem | ||
| 5/5/2023 | Listed for sale | $1,800,000$647/sqft |
Source: NTREIS #20318956 Report a problem | ||
Public tax history
Public tax history
| Year | Property taxes | Tax assessment |
|---|---|---|
| 2025 | $19,480 +0.1% | $1,152,000 +0.2% |
| 2024 | $19,469 +11.3% | $1,150,000 +12.2% |
| 2023 | $17,493 +158.6% | $1,024,842 +96.1% |
| 2022 | $6,764 +0.7% | $522,627 +13.3% |
| 2021 | $6,715 -2% | $461,151 +9.5% |
| 2020 | $6,851 -0.3% | $421,166 -9.6% |
| 2019 | $6,875 +0% | $465,950 +12.5% |
| 2018 | $6,874 +0% | $414,333 -0.8% |
| 2017 | $6,873 | $417,636 +3.8% |
| 2016 | $6,873 +0.8% | $402,190 +7.7% |
| 2015 | $6,818 | $373,430 +0.6% |
| 2010 | -- | $371,053 +12.7% |
| 2009 | -- | $329,223 +57.3% |
| 2007 | -- | $209,296 -28% |
| 2006 | $6,899 +12.9% | $290,523 +12.8% |
| 2005 | $6,109 | $257,627 +0.2% |
| 2004 | -- | $257,165 +0.1% |
| 2003 | -- | $257,005 +46.4% |
| 2002 | -- | $175,525 |
Find assessor info on the county website
BuyAbility℠ payment
Est. payment
$6,170/mo
Principal & interest
$4861
Property taxes
$1309
Climate risks
Neighborhood: 75022
Nearby schools
GreatSchools rating
- 9/10Liberty Elementary SchoolGrades: PK-5Distance: 2.9 mi
- 9/10McKamy Middle SchoolGrades: 6-8Distance: 4 mi
- 9/10Flower Mound High SchoolGrades: 9-12Distance: 3.9 mi
Schools provided by the listing agent
- Elementary: Liberty
- Middle: Mckamy
- High: Flower Mound
- District: Lewisville ISD
Source: NTREIS. This data may not be complete. We recommend contacting the local school district to confirm school assignments for this home.
