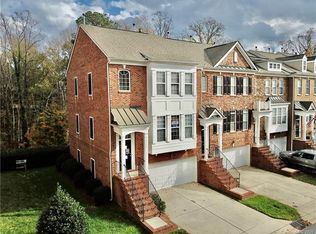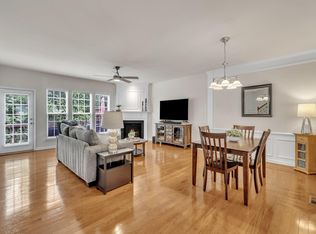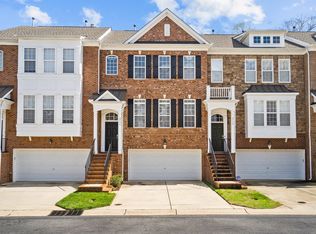Sold for $505,000
$505,000
2740 Laurelcherry St, Raleigh, NC 27612
3beds
2,368sqft
Townhouse, Residential
Built in 2006
2,178 Square Feet Lot
$500,900 Zestimate®
$213/sqft
$2,664 Estimated rent
Home value
$500,900
Estimated sales range
Not available
$2,664/mo
Zestimate® history
Loading...
Owner options
Explore your selling options
What's special
Stunning Executive Brick Front End Unit, 3 bed Townhome located in highly sought after The Townes at Crabtree! Newer Roof 2024, New Anderson Tuftex Hardwoods 3rd floor, New porch stamped concrete patio, New Trex deck floor, New paint in select rooms, Two Newer HVAC's! The Captivating grand entrance offers the ultimate blend of Elegance and Space boasting an abundance of Natural light, Extensive Trim & Warm & Inviting Hardwood floors throughout the main and upstairs floors! Featuring a Gourmet Kitchen boasting granite, hardwoods and abundant cabinetry-ideal for cooking and entertaining! Host dinner parties in the formal dining room, then unwind in the inviting living room featuring a cozy fireplace. Step outside to enjoy the elevated Trex deck or Relax on the private stamped concrete patio, Framed by tranquil views of the pond and surrounding trees. Relax in your Spacious Owner's Suite Retreat, with Dual vanities, Soaking tub, WIC, Sep shower. Oversized epoxied 2 car garage with more storage! First floor flex space with half bath and exterior entrance! All of this in a Prime location, just minutes to RDU, Downtown Raleigh, North Hills & Midtown &more! Welcome Home!
Zillow last checked: 8 hours ago
Listing updated: October 28, 2025 at 01:06am
Listed by:
Shannon Goldberg 919-884-8530,
RE/MAX United
Bought with:
Tiffany Williamson, 279179
Navigate Realty
Ellen Farber, 299005
Navigate Realty
Source: Doorify MLS,MLS#: 10100861
Facts & features
Interior
Bedrooms & bathrooms
- Bedrooms: 3
- Bathrooms: 4
- Full bathrooms: 2
- 1/2 bathrooms: 2
Heating
- Fireplace(s), Forced Air, Zoned
Cooling
- Ceiling Fan(s), Central Air, Dual, Multi Units
Appliances
- Included: Dishwasher, Disposal, Gas Cooktop, Ice Maker, Microwave, Refrigerator, Water Heater
- Laundry: Laundry Room
Features
- Bathtub/Shower Combination, Built-in Features, Ceiling Fan(s), Chandelier, Crown Molding, Dining L, Double Vanity, Eat-in Kitchen, Granite Counters, High Speed Internet, Kitchen Island, Open Floorplan, Pantry, Recessed Lighting, Separate Shower, Smooth Ceilings, Soaking Tub, Storage, Tray Ceiling(s), Walk-In Closet(s), Walk-In Shower
- Flooring: Carpet, Hardwood, Vinyl, Tile
- Doors: French Doors
- Windows: Blinds, Plantation Shutters
- Has fireplace: Yes
- Fireplace features: Gas Log
- Common walls with other units/homes: 1 Common Wall
Interior area
- Total structure area: 2,368
- Total interior livable area: 2,368 sqft
- Finished area above ground: 2,368
- Finished area below ground: 0
Property
Parking
- Total spaces: 4
- Parking features: Additional Parking
- Attached garage spaces: 2
- Uncovered spaces: 2
Features
- Levels: Three Or More
- Stories: 3
- Patio & porch: Deck, Patio, Porch
- Has view: Yes
- View description: Pond, Trees/Woods
- Has water view: Yes
- Water view: Pond
Lot
- Size: 2,178 sqft
- Features: Corner Lot, Landscaped, Views
Details
- Parcel number: 0796527408
- Special conditions: Standard
Construction
Type & style
- Home type: Townhouse
- Architectural style: Traditional
- Property subtype: Townhouse, Residential
- Attached to another structure: Yes
Materials
- Brick, Brick Veneer
- Foundation: Slab
- Roof: Shingle
Condition
- New construction: No
- Year built: 2006
Details
- Builder name: Pulte
Utilities & green energy
- Sewer: Public Sewer
- Water: Public
- Utilities for property: Cable Available
Community & neighborhood
Community
- Community features: Curbs, Sidewalks, Street Lights
Location
- Region: Raleigh
- Subdivision: The Townes at Crabtree
HOA & financial
HOA
- Has HOA: Yes
- HOA fee: $200 monthly
- Amenities included: Dog Park, Landscaping, Maintenance Grounds, Parking
- Services included: Maintenance Grounds
Price history
| Date | Event | Price |
|---|---|---|
| 9/12/2025 | Sold | $505,000$213/sqft |
Source: | ||
| 8/13/2025 | Pending sale | $505,000$213/sqft |
Source: | ||
| 7/17/2025 | Price change | $505,000-1.9%$213/sqft |
Source: | ||
| 7/3/2025 | Price change | $515,000-1.9%$217/sqft |
Source: | ||
| 6/5/2025 | Listed for sale | $525,000+56.7%$222/sqft |
Source: | ||
Public tax history
| Year | Property taxes | Tax assessment |
|---|---|---|
| 2025 | $3,931 +0.4% | $448,486 |
| 2024 | $3,915 +6.8% | $448,486 +34% |
| 2023 | $3,667 +7.6% | $334,578 |
Find assessor info on the county website
Neighborhood: Northwest Raleigh
Nearby schools
GreatSchools rating
- 7/10Sycamore Creek ElementaryGrades: PK-5Distance: 6 mi
- 9/10Pine Hollow MiddleGrades: 6-8Distance: 5.3 mi
- 9/10Leesville Road HighGrades: 9-12Distance: 4 mi
Schools provided by the listing agent
- Elementary: Wake - Sycamore Creek
- Middle: Wake - Pine Hollow
- High: Wake - Leesville Road
Source: Doorify MLS. This data may not be complete. We recommend contacting the local school district to confirm school assignments for this home.
Get a cash offer in 3 minutes
Find out how much your home could sell for in as little as 3 minutes with a no-obligation cash offer.
Estimated market value$500,900
Get a cash offer in 3 minutes
Find out how much your home could sell for in as little as 3 minutes with a no-obligation cash offer.
Estimated market value
$500,900


