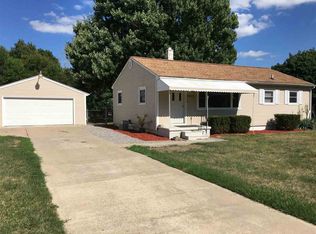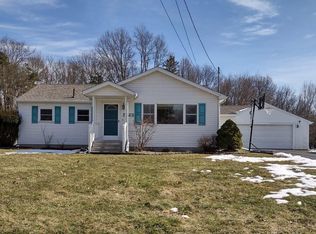Sold
$405,000
2740 Marion Rd, Jackson, MI 49201
5beds
4,200sqft
Single Family Residence
Built in 1997
3.41 Acres Lot
$406,500 Zestimate®
$96/sqft
$4,017 Estimated rent
Home value
$406,500
$337,000 - $492,000
$4,017/mo
Zestimate® history
Loading...
Owner options
Explore your selling options
What's special
2740 Marion Rd. is not just an address; it's an escape. Tucked away on 3.41 acres of secluded, wooded paradise, this charming three-story Cape Cod offers the perfect blend of rustic tranquility and convenience. Your living room soars with vaulted ceiling and fireplace and flows nicely into the spacious kitchen. You will love the first floor primary suite and first floor laundry. Upstairs is a catwalk and 3 additional bedrooms & full bath. Outside, a 16x32 underground pool beckons on warm summer days, while the 26x24 detached garage & two additional outbuildings provide endless possibilities for hobbies, storage, or a workshop. This property is a rare find, offering a unique opportunity to own a piece of Jackson's serene countryside without sacrificing accessibility.
Zillow last checked: 8 hours ago
Listing updated: November 17, 2025 at 01:41pm
Listed by:
Nicholas Laporte 517-917-7228,
The Brokerage House
Bought with:
Heather Albrecht, 6501351530
Executive Brokers Residential and Commercial Real Estate
Source: MichRIC,MLS#: 25041488
Facts & features
Interior
Bedrooms & bathrooms
- Bedrooms: 5
- Bathrooms: 4
- Full bathrooms: 3
- 1/2 bathrooms: 1
- Main level bedrooms: 1
Primary bedroom
- Level: Main
- Area: 276.92
- Dimensions: 16.10 x 17.20
Bedroom 2
- Level: Upper
- Area: 227.76
- Dimensions: 11.11 x 20.50
Bedroom 3
- Level: Upper
- Area: 217.8
- Dimensions: 13.20 x 16.50
Bedroom 4
- Level: Upper
- Area: 242.76
- Dimensions: 11.90 x 20.40
Bedroom 5
- Level: Basement
- Area: 187.59
- Dimensions: 11.10 x 16.90
Primary bathroom
- Level: Main
- Area: 164.78
- Dimensions: 15.40 x 10.70
Bathroom 1
- Description: 1/2 Bath
- Level: Main
- Area: 24.18
- Dimensions: 3.10 x 7.80
Bathroom 2
- Level: Upper
- Area: 64.88
- Dimensions: 8.00 x 8.11
Bathroom 3
- Level: Basement
- Area: 76.36
- Dimensions: 8.30 x 9.20
Bonus room
- Level: Basement
- Area: 315.9
- Dimensions: 19.50 x 16.20
Family room
- Level: Basement
- Area: 429.38
- Dimensions: 17.10 x 25.11
Kitchen
- Level: Main
- Area: 464.51
- Dimensions: 20.10 x 23.11
Kitchen
- Level: Basement
- Area: 172.9
- Dimensions: 13.30 x 13.00
Laundry
- Level: Main
- Area: 65.69
- Dimensions: 8.10 x 8.11
Living room
- Level: Main
- Area: 436.21
- Dimensions: 18.10 x 24.10
Office
- Level: Main
- Area: 156.78
- Dimensions: 11.70 x 13.40
Other
- Description: Foyer
- Level: Main
- Area: 79.06
- Dimensions: 5.90 x 13.40
Other
- Description: Closet
- Level: Basement
- Area: 74.52
- Dimensions: 8.10 x 9.20
Other
- Description: Additional space
- Level: Basement
- Area: 145.6
- Dimensions: 11.20 x 13.00
Heating
- Forced Air
Cooling
- Central Air
Appliances
- Laundry: Laundry Room, Main Level
Features
- Ceiling Fan(s), Eat-in Kitchen
- Basement: Full,Walk-Out Access
- Number of fireplaces: 1
- Fireplace features: Living Room
Interior area
- Total structure area: 1,657
- Total interior livable area: 4,200 sqft
- Finished area below ground: 1,300
Property
Parking
- Total spaces: 2
- Parking features: Garage Faces Front, Garage Door Opener
- Garage spaces: 2
Accessibility
- Accessibility features: Accessible Approach with Ramp
Features
- Stories: 2
- Patio & porch: Scrn Porch
- Has private pool: Yes
- Pool features: In Ground
Lot
- Size: 3.41 Acres
- Dimensions: 120 x 1237.20
- Features: Level, Wooded
Details
- Parcel number: 000132622600506
Construction
Type & style
- Home type: SingleFamily
- Architectural style: Cape Cod
- Property subtype: Single Family Residence
Materials
- Vinyl Siding
Condition
- New construction: No
- Year built: 1997
Utilities & green energy
- Sewer: Septic Tank
- Water: Well
Community & neighborhood
Location
- Region: Jackson
Other
Other facts
- Listing terms: Cash,FHA,VA Loan,Conventional
- Road surface type: Paved
Price history
| Date | Event | Price |
|---|---|---|
| 11/14/2025 | Sold | $405,000-3.5%$96/sqft |
Source: | ||
| 10/21/2025 | Contingent | $419,900$100/sqft |
Source: | ||
| 10/1/2025 | Price change | $419,900-2.1%$100/sqft |
Source: | ||
| 9/11/2025 | Price change | $428,900-1.4%$102/sqft |
Source: | ||
| 8/15/2025 | Listed for sale | $434,900+13%$104/sqft |
Source: | ||
Public tax history
| Year | Property taxes | Tax assessment |
|---|---|---|
| 2025 | -- | $203,300 +5.4% |
| 2024 | -- | $192,800 |
| 2021 | -- | -- |
Find assessor info on the county website
Neighborhood: Vandercook Lake
Nearby schools
GreatSchools rating
- 3/10Townsend Elementary SchoolGrades: PK-6Distance: 0.3 mi
- 4/10Vandercook Lake High SchoolGrades: 7-12Distance: 1.1 mi

Get pre-qualified for a loan
At Zillow Home Loans, we can pre-qualify you in as little as 5 minutes with no impact to your credit score.An equal housing lender. NMLS #10287.

