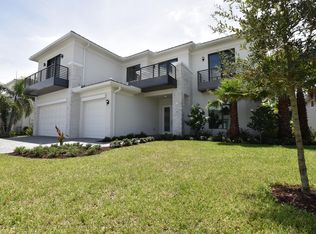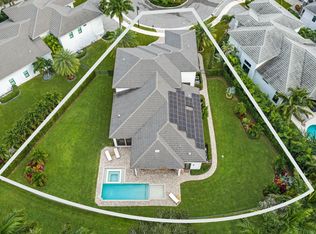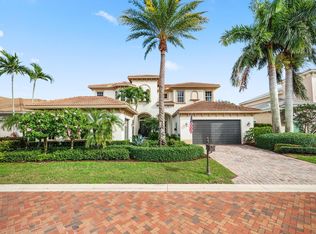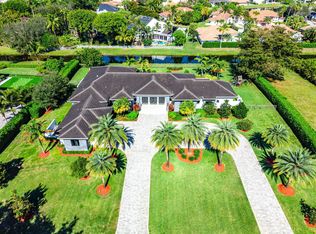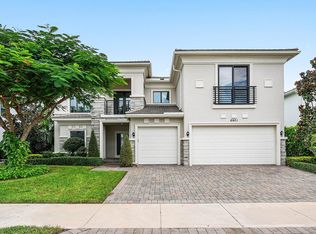Discover the finest value in Royal Palm Polo: a pristine, never-occupied Dalenna II model by Toll Brothers, enhanced with nearly $1 million in exquisite upgrades and backed by a 10-year structural warranty.This magnificent six-bedroom, five-and-one-half-bathroom residence exudes refined elegance at every turn. An expanded primary suite and family room complement a breathtaking gourmet kitchen appointed with premium Wolf appliances--including gas range, double ovens, steam oven, microwave, and warming drawer--paired with a Sub-Zero refrigerator and wine cooler, and a Cove dishwasher. Seamless indoor-outdoor living through 90-degree pocket sliding doors... ...that open to a resort-style pool and spa with dual fountains, a complete outdoor kitchen featuring Delta Heat grill, refrigeration, and Sterling sink with Kohler fixtures, plus a full cabana bath.
Additional distinguished amenities include a four-car garage, whole-home surround sound, comprehensive security cameras, motorized blinds in the primary suite, a dedicated fitness room, and a designer linear fireplace.
Throughout the home, large-format porcelain tile graces the main living level, while engineered hardwood flooring flows gracefully across the staircase and upper bedrooms. Every fixture reflects uncompromising qualityfrom Progress lighting and ceiling fans to premium plumbing appointments.
Convenient smart-home integration allows effortless control of lighting, climate, shades, and security from anywhere in the world.
Situated within a community served by three highly acclaimed schools, this extraordinary property represents the pinnacle of sophisticated South Florida living. Comprehensive upgrade details are provided in the Documents section.
Impeccably crafted and move-in ready, this is a rare opportunity to acquire an unparalleled legacy estate in Royal Palm Polo.
Pending
$3,395,000
2740 NW 69th Street, Boca Raton, FL 33496
6beds
5,476sqft
Est.:
Single Family Residence
Built in 2024
0.26 Acres Lot
$3,211,900 Zestimate®
$620/sqft
$820/mo HOA
What's special
Four-car garageGas rangeBreathtaking gourmet kitchenSix-bedroom five-and-one-half-bathroom residenceWhole-home surround soundPremium wolf appliancesDedicated fitness room
- 47 days |
- 1,146 |
- 48 |
Zillow last checked: 8 hours ago
Listing updated: January 13, 2026 at 05:09am
Listed by:
Renata LaRocque 561-344-1233,
Coldwell Banker Realty /Delray Beach,
Ralph Bernard 561-599-3877,
Coldwell Banker Realty /Delray Beach
Source: BeachesMLS,MLS#: RX-11145600 Originating MLS: Beaches MLS
Originating MLS: Beaches MLS
Facts & features
Interior
Bedrooms & bathrooms
- Bedrooms: 6
- Bathrooms: 6
- Full bathrooms: 5
- 1/2 bathrooms: 1
Rooms
- Room types: Cabana Bath, Den/Office, Family Room, Loft, Pool Bath
Primary bedroom
- Description: first floor
- Level: M
- Area: 290.08 Square Feet
- Dimensions: 19.6 x 14.8
Kitchen
- Level: M
- Area: 240 Square Feet
- Dimensions: 16 x 15
Living room
- Description: soaring ceilings
- Level: M
- Area: 528 Square Feet
- Dimensions: 24 x 22
Heating
- Central, Fireplace(s)
Cooling
- Central Air
Appliances
- Included: Dishwasher, Dryer, Freezer, Microwave, Electric Range, Refrigerator, Washer
- Laundry: Inside, Laundry Closet
Features
- Built-in Features, Closet Cabinets, Custom Mirror, Kitchen Island, Pantry, Second/Third Floor Concrete, Split Bedroom, Volume Ceiling, Walk-In Closet(s)
- Flooring: Other, Tile
- Windows: Hurricane Windows, Impact Glass, Impact Glass (Complete)
- Has fireplace: Yes
- Fireplace features: Decorative
- Furnished: Yes
Interior area
- Total structure area: 6,729
- Total interior livable area: 5,476 sqft
Video & virtual tour
Property
Parking
- Total spaces: 9
- Parking features: 2+ Spaces, Garage - Attached
- Attached garage spaces: 4
- Uncovered spaces: 5
Features
- Levels: < 4 Floors
- Stories: 2
- Patio & porch: Covered Patio, Wrap Porch
- Exterior features: Outdoor Kitchen
- Has private pool: Yes
- Pool features: Child Gate, Heated, In Ground, Community
- Spa features: Community
- Has view: Yes
- View description: Pool
- Waterfront features: Canal Width 1 - 80
Lot
- Size: 0.26 Acres
- Features: 1/4 to 1/2 Acre
Details
- Parcel number: 06424634250001540
- Zoning: R1D(ci
Construction
Type & style
- Home type: SingleFamily
- Property subtype: Single Family Residence
Materials
- CBS
- Roof: Barrel
Condition
- New Construction
- New construction: Yes
- Year built: 2024
Utilities & green energy
- Water: Public
- Utilities for property: Cable Connected, Electricity Connected
Community & HOA
Community
- Features: Basketball, Business Center, Clubhouse, Fitness Center, Fitness Trail, Game Room, Playground, Sidewalks, Tennis Court(s), Gated
- Security: Gated with Guard, Closed Circuit Camera(s)
- Subdivision: Royal Palm Polo
HOA
- Has HOA: Yes
- Services included: Common Areas, Maintenance Structure
- HOA fee: $820 monthly
- Application fee: $0
Location
- Region: Boca Raton
Financial & listing details
- Price per square foot: $620/sqft
- Tax assessed value: $462,430
- Annual tax amount: $5,528
- Date on market: 12/5/2025
- Listing terms: Cash,Conventional,Cryptocurrency
- Electric utility on property: Yes
Estimated market value
$3,211,900
$3.05M - $3.37M
$17,776/mo
Price history
Price history
| Date | Event | Price |
|---|---|---|
| 1/13/2026 | Pending sale | $3,395,000$620/sqft |
Source: | ||
| 12/5/2025 | Listed for sale | $3,395,000-3%$620/sqft |
Source: | ||
| 10/14/2025 | Listing removed | $3,500,000$639/sqft |
Source: | ||
| 8/21/2025 | Price change | $3,500,000-1.4%$639/sqft |
Source: | ||
| 7/7/2025 | Price change | $3,550,000-1.4%$648/sqft |
Source: | ||
Public tax history
Public tax history
| Year | Property taxes | Tax assessment |
|---|---|---|
| 2024 | $5,528 +14.9% | $266,200 +10% |
| 2023 | $4,812 -27.2% | $242,000 +10% |
| 2022 | $6,606 +91.5% | $220,000 +10% |
Find assessor info on the county website
BuyAbility℠ payment
Est. payment
$23,861/mo
Principal & interest
$16930
Property taxes
$4923
Other costs
$2008
Climate risks
Neighborhood: 33496
Nearby schools
GreatSchools rating
- 10/10Calusa Elementary SchoolGrades: PK-5Distance: 1 mi
- 8/10Spanish River Community High SchoolGrades: 6-12Distance: 0.6 mi
- 9/10Omni Middle SchoolGrades: 6-8Distance: 0.8 mi
Schools provided by the listing agent
- Middle: Omni Middle School
- High: Spanish River Community High School
Source: BeachesMLS. This data may not be complete. We recommend contacting the local school district to confirm school assignments for this home.
- Loading
