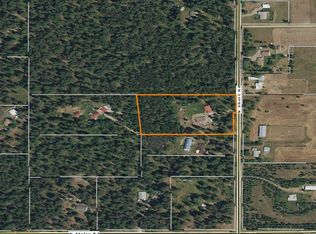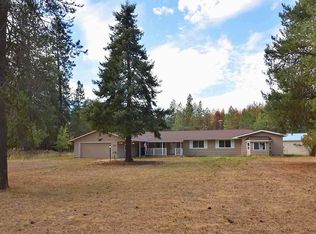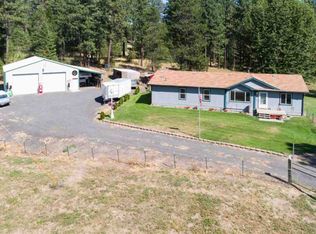This Deer Park home is tucked into the trees & can be a private 6.34 acre oasis &/or a great entertaining space for family & friends. This gem has a large kitchen with newer stainless appliances, open to dining room & great room. Down the hall are 2 bedrooms & the fully renovated guest bathroom, including stone countertops & beautiful cabinets. The primary bedroom is across the house and up the stairs. It includes builtins, large bathroom & walkin closet. The oversized room downstairs can be used depending on your wants & needs. One more level down are the mechanicals & storage. Just off the kitchen outside is a fabulous pergola & fire pit on the patio. There’s a large deck on the front of the house overlooking the waterfall area. There’s also a detached 2+ car garage, a barn, fenced in garden with raised beds, dog kennel connected to an enclosed space to protect puppies from the weather, a cool shooting range & a chicken coop area. The guest bath & roof updated in 2020. Well tested in 1999 at 75gpm!!
This property is off market, which means it's not currently listed for sale or rent on Zillow. This may be different from what's available on other websites or public sources.


