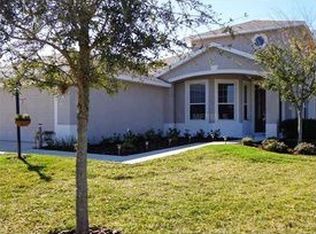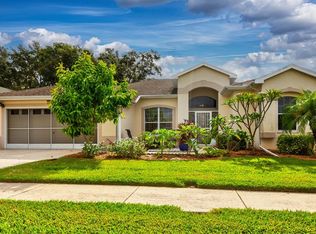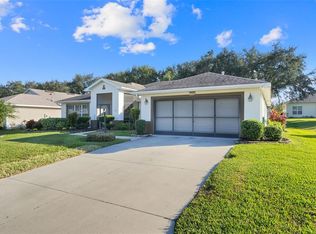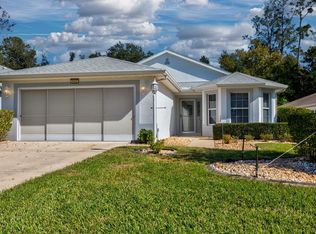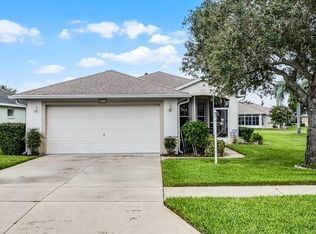HAVE YOU BEEN WAITING AND WATCHING FOR THAT SPECIAL HOUSE IN A PREMIER 55+ COMMUNITY? WELL LOOK NO FURTHER THAN THIS POPULAR LANGLEY MODEL HOME. FROM THE MOMENT YOU WALK THRU THE FRONT DOOR YOU ARE GREETED WITH A OPEN CONCEPT THAT THIS HOME OFFERS. THE KITCHEN HAS STAINLESS STEEL APPLIANCES, PULL OUTS, GRANITE COUNTERTOPS, AND DECORATIVE BACKSPLASH. THE LIVING AREA HAS BEEN EXPANDED TO ALLOW FOR MORE ENTERTAINING SPACE. SPACIOUS PRIMARY BEDROOM WITH 2 WALK IN CLOSETS, A SLIDING GLASS DOOR THAT LEADS TO THE OUTDOOR LANIA. PRIMARY BATH HAS A WALK IN SHOWER, SOAKING TUB, LINEN CLOSET AND A SINK FOR BOTH OF YOU. 2 GUEST ROOMS FOR FAMILY AND FRIENDS. WITH A SOUTHEAST EXPOSURE YOU WILL BE ABLE TO ENJOY THE FLORIDA SUNSETS FROM YOUR COZY LANIA AND SPACIOUS BACKYARD. NEW ROOF 2025. THE COMMUNITY, LEGACY OF LEESBURG IS A NATURE THEMED COMMUNITY OFFERING MILES OF WALKING TRAILS AND ACRES OF CONSERVATION SPACE. FOR THE ACTIVE ADULT THERE IS PICKLEBALL, TENNIS, BOCCE, SHUFFLEBOARD. FOR THE ADULTS THAT LIKE LAYING BY THE POOL YOU WILL BE HAPPY TO KNOW THERE IS A RESORT STYLE POOL AND SPA. NO MATTER WHAT YOUR PREFERENCE IS THE LEGACY HAS IT ALL. ON SITE RV AND BOAT STORAGE AND A GOLF COURSE ACROSS THE STREET. THE HOA INCLUDES CABLE, INTERNET, AND THEY MOW THE YARD. COME SEE WHY SO MANY CALL LEGACY HOME.
For sale
Price cut: $19.1K (11/8)
$329,900
27401 Pine Straw Rd, Leesburg, FL 34748
3beds
2,031sqft
Est.:
Single Family Residence
Built in 2008
0.26 Acres Lot
$-- Zestimate®
$162/sqft
$293/mo HOA
What's special
Guest roomsNew roofSoutheast exposureGranite countertopsSpacious backyardOpen conceptSoaking tub
- 111 days |
- 159 |
- 9 |
Zillow last checked: 8 hours ago
Listing updated: January 07, 2026 at 02:19pm
Listing Provided by:
Mo McLay 352-552-0017,
DOUBLE MM DEVELOPMENT, LLC 352-552-0017
Source: Stellar MLS,MLS#: G5102706 Originating MLS: Lake and Sumter
Originating MLS: Lake and Sumter

Tour with a local agent
Facts & features
Interior
Bedrooms & bathrooms
- Bedrooms: 3
- Bathrooms: 2
- Full bathrooms: 2
Primary bedroom
- Features: Walk-In Closet(s)
- Level: First
- Area: 221 Square Feet
- Dimensions: 13x17
Bedroom 2
- Features: Ceiling Fan(s), Built-in Closet
- Level: First
- Area: 120 Square Feet
- Dimensions: 10x12
Bedroom 3
- Features: Ceiling Fan(s), Built-in Closet
- Level: First
- Area: 121 Square Feet
- Dimensions: 11x11
Primary bathroom
- Features: Tub with Separate Shower Stall, Linen Closet
- Level: First
- Area: 144 Square Feet
- Dimensions: 9x16
Bathroom 2
- Features: Tub With Shower, Linen Closet
- Level: First
- Area: 45 Square Feet
- Dimensions: 5x9
Balcony porch lanai
- Level: First
- Area: 120 Square Feet
- Dimensions: 10x12
Dinette
- Level: First
- Area: 108 Square Feet
- Dimensions: 9x12
Kitchen
- Features: Granite Counters
- Level: First
- Area: 144 Square Feet
- Dimensions: 12x12
Living room
- Level: First
- Area: 323 Square Feet
- Dimensions: 17x19
Heating
- Natural Gas
Cooling
- Central Air
Appliances
- Included: Dishwasher, Disposal, Dryer, Gas Water Heater, Ice Maker, Microwave, Range, Refrigerator, Washer
- Laundry: Inside
Features
- Ceiling Fan(s), Eating Space In Kitchen, Open Floorplan, Walk-In Closet(s)
- Flooring: Carpet, Ceramic Tile, Concrete
- Has fireplace: No
Interior area
- Total structure area: 2,783
- Total interior livable area: 2,031 sqft
Video & virtual tour
Property
Parking
- Total spaces: 2
- Parking features: Garage - Attached
- Attached garage spaces: 2
- Details: Garage Dimensions: 20x21
Features
- Levels: One
- Stories: 1
- Exterior features: Irrigation System, Sprinkler Metered
Lot
- Size: 0.26 Acres
Details
- Parcel number: 132024010900071600
- Zoning: R-1-A
- Special conditions: None
Construction
Type & style
- Home type: SingleFamily
- Property subtype: Single Family Residence
Materials
- Block
- Foundation: Slab
- Roof: Shingle
Condition
- New construction: No
- Year built: 2008
Details
- Warranty included: Yes
Utilities & green energy
- Sewer: Public Sewer
- Water: Public
- Utilities for property: Cable Connected, Natural Gas Connected, Public, Sewer Connected, Sprinkler Meter, Sprinkler Recycled, Underground Utilities, Water Connected
Community & HOA
Community
- Senior community: Yes
- Subdivision: LEESBURG LEGACY LEESBURG UNIT 06
HOA
- Has HOA: Yes
- HOA fee: $293 monthly
- HOA name: Josh Deknoblough
- HOA phone: 352-365-9800
- Pet fee: $0 monthly
Location
- Region: Leesburg
Financial & listing details
- Price per square foot: $162/sqft
- Tax assessed value: $307,837
- Annual tax amount: $2,706
- Date on market: 10/2/2025
- Cumulative days on market: 253 days
- Ownership: Fee Simple
- Total actual rent: 0
- Road surface type: Asphalt
Estimated market value
Not available
Estimated sales range
Not available
Not available
Price history
Price history
| Date | Event | Price |
|---|---|---|
| 11/8/2025 | Price change | $329,900-5.5%$162/sqft |
Source: | ||
| 10/2/2025 | Listed for sale | $349,000$172/sqft |
Source: | ||
| 9/29/2025 | Listing removed | $349,000$172/sqft |
Source: | ||
| 9/4/2025 | Price change | $349,000-0.3%$172/sqft |
Source: | ||
| 8/18/2025 | Price change | $350,000+0%$172/sqft |
Source: | ||
Public tax history
Public tax history
| Year | Property taxes | Tax assessment |
|---|---|---|
| 2024 | $2,707 +4.5% | $198,640 +3% |
| 2023 | $2,591 +1.3% | $192,860 +3% |
| 2022 | $2,558 +7.5% | $187,250 +5.8% |
Find assessor info on the county website
BuyAbility℠ payment
Est. payment
$2,446/mo
Principal & interest
$1604
Property taxes
$434
Other costs
$408
Climate risks
Neighborhood: 34748
Nearby schools
GreatSchools rating
- 1/10Leesburg Elementary SchoolGrades: PK-5Distance: 4.6 mi
- 2/10Oak Park Middle SchoolGrades: 6-8Distance: 4.6 mi
- 2/10Leesburg High SchoolGrades: 9-12Distance: 4.7 mi
