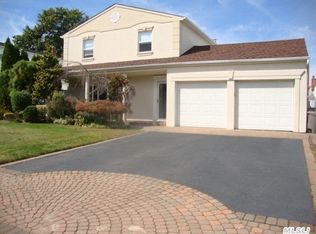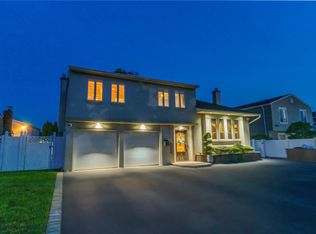Sold for $969,000
$969,000
2741 Belle Road, Bellmore, NY 11710
4beds
2,343sqft
Single Family Residence, Residential
Built in 1969
6,000 Square Feet Lot
$986,800 Zestimate®
$414/sqft
$5,490 Estimated rent
Home value
$986,800
$888,000 - $1.10M
$5,490/mo
Zestimate® history
Loading...
Owner options
Explore your selling options
What's special
A RARE opportunity to own a Colonial in the heart of South Bellmore on the East Bay Peninsula where luxury meets comfort. Boasting 4 bedrooms, 2.5 bathrooms, gleaming hardwood floors, 2-zone gas heating, central air conditioning, updated electric service, underground sprinklers, two car garage… and so much more.
This fabulous mid-block home welcomes you with stunning pavers, a beautiful porch, and luscious landscaping. Step into the foyer leading to a sun-filled living room, formal dining room, oversized eat-in kitchen with granite countertops, new refrigerator and dishwasher and enjoy a meal or family gathering!
The laundry room is off the kitchen and there is a powder room for guests leading to a large family room with sliders to a spacious and private yard.
There is a huge basement in which you can create a gym, home office, playroom, recreation area or anything your heart desires!
The four bedrooms upstairs all have double and/or walk-in closets and a full bathroom in the hallway including the primary bedroom which has a double closet, huge walk-in closet and full bathroom.
Set on a beautiful street close to parks, schools, shopping, restaurants, beaches, and transportation. Move right in and enjoy all that Bellmore has to offer!!
Zillow last checked: 8 hours ago
Listing updated: August 15, 2025 at 09:30am
Listed by:
Marsha Welikson 516-445-9797,
Signature Premier Properties 516-766-7900,
Carl H. Isaacson 516-220-7415,
Signature Premier Properties
Bought with:
Louise F. Pitlake SRES, 30PI0499192
Douglas Elliman Real Estate
Cathy Stone CBR, 10401291686
Douglas Elliman Real Estate
Source: OneKey® MLS,MLS#: 869454
Facts & features
Interior
Bedrooms & bathrooms
- Bedrooms: 4
- Bathrooms: 3
- Full bathrooms: 2
- 1/2 bathrooms: 1
Primary bedroom
- Description: Walk-in and additional double closets, windows on two opposite walls, ensuite large bathroom, paddle fan, recessed lights.
- Level: Second
Bedroom 1
- Description: Double closet with decorative paddle fan.
- Level: Second
Bedroom 2
- Description: Double windows, walk-in closet, decorative paddle fan.
- Level: Second
Bedroom 3
- Description: Walk-in closet, attic access in closet area.
- Level: Second
Primary bathroom
- Description: Ensuite bathroom with glass enclosed shower.
- Level: Second
Bathroom 1
- Description: Half bathroom/powder room for convenience of family members and guests.
- Level: First
Bathroom 2
- Description: Hallway full bathroom with glass enclosed shower.
- Level: Second
Basement
- Description: unfinished large basement with lots of potential for a family room, playroom, gym, office, workshop, etc...
- Level: Basement
Den
- Description: Tastefully custom designed with hardwood floors, sliders lead to beautifully landscaped yard.
- Level: First
Dining room
- Description: Formal with decorative moldings and hardwood floors.
- Level: First
Kitchen
- Description: Eat-in with granite countertops, updated appliances, four panel bay window overlooking professionally landscaped backyard.
- Level: First
Laundry
- Description: Off kitchen area.
- Level: First
Living room
- Description: large and decorative with beautiful hardwood floors and large three panel window
- Level: First
Heating
- Baseboard, Hot Water, Other
Cooling
- Central Air
Appliances
- Included: Dishwasher, Dryer, Gas Cooktop, Gas Oven, Microwave, Refrigerator, Stainless Steel Appliance(s), Washer, Indirect Water Heater
- Laundry: Washer/Dryer Hookup, Electric Dryer Hookup, Laundry Room, Washer Hookup
Features
- Built-in Features, Ceiling Fan(s), Crown Molding, Eat-in Kitchen, Formal Dining, Granite Counters, Primary Bathroom, Other, Recessed Lighting, Storage
- Flooring: Carpet, Hardwood
- Basement: Full,Unfinished
- Attic: Crawl
- Has fireplace: No
Interior area
- Total structure area: 2,343
- Total interior livable area: 2,343 sqft
Property
Parking
- Total spaces: 4
- Parking features: Attached, Driveway, Garage, Garage Door Opener
- Garage spaces: 2
- Has uncovered spaces: Yes
Features
- Levels: Three Or More
- Patio & porch: Patio, Porch
- Fencing: Partial
Lot
- Size: 6,000 sqft
Details
- Parcel number: 2089633140000240
- Special conditions: None
Construction
Type & style
- Home type: SingleFamily
- Architectural style: Colonial
- Property subtype: Single Family Residence, Residential
Materials
- Vinyl Siding
Condition
- Updated/Remodeled
- Year built: 1969
Utilities & green energy
- Sewer: Public Sewer
- Water: Public
- Utilities for property: Electricity Connected, Natural Gas Connected, Sewer Connected, Trash Collection Public, Water Connected
Community & neighborhood
Security
- Security features: Security System, Smoke Detector(s)
Location
- Region: Bellmore
Other
Other facts
- Listing agreement: Exclusive Right To Sell
Price history
| Date | Event | Price |
|---|---|---|
| 8/15/2025 | Sold | $969,000$414/sqft |
Source: | ||
| 6/20/2025 | Pending sale | $969,000$414/sqft |
Source: | ||
| 6/20/2025 | Listing removed | $969,000$414/sqft |
Source: | ||
| 6/6/2025 | Listed for sale | $969,000$414/sqft |
Source: | ||
Public tax history
| Year | Property taxes | Tax assessment |
|---|---|---|
| 2024 | -- | $613 |
| 2023 | -- | $613 -2.5% |
| 2022 | -- | $629 |
Find assessor info on the county website
Neighborhood: 11710
Nearby schools
GreatSchools rating
- NAReinhard Early Childhood CenterGrades: PK-3Distance: 0.6 mi
- 7/10Grand Avenue Middle SchoolGrades: 7-8Distance: 1.9 mi
- 9/10John F Kennedy High SchoolGrades: 9-12Distance: 0.5 mi
Schools provided by the listing agent
- Elementary: Reinhard Early Childhood Center
- Middle: Grand Avenue Middle School
- High: John F Kennedy High School
Source: OneKey® MLS. This data may not be complete. We recommend contacting the local school district to confirm school assignments for this home.
Get a cash offer in 3 minutes
Find out how much your home could sell for in as little as 3 minutes with a no-obligation cash offer.
Estimated market value
$986,800

