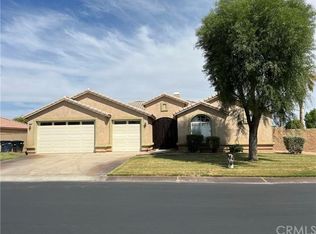Sold for $365,000
Listing Provided by:
Jonathan Smith DRE #01940912 5597416055,
RE/MAX Blythe Realty
Bought with: RE/MAX Blythe Realty
$365,000
2741 Colorado River Rd, Blythe, CA 92225
3beds
2,168sqft
Single Family Residence
Built in 2005
0.31 Acres Lot
$363,900 Zestimate®
$168/sqft
$2,331 Estimated rent
Home value
$363,900
$331,000 - $400,000
$2,331/mo
Zestimate® history
Loading...
Owner options
Explore your selling options
What's special
Welcome to River Estates, a private gated community where comfort meets style! This beautiful home offers 3 spacious bedrooms and 2 bathrooms, all within a thoughtfully designed open-concept layout—perfect for entertaining guests or enjoying quality time with family. The kitchen features elegant granite countertops, ample cabinetry, and a layout that makes cooking a pleasure. The primary suite includes a private bathroom and a generous walk-in closet, providing a relaxing retreat. Two additional rooms offer versatility—they can be used as guest bedrooms, a home office, or a cozy den. Step outside to a beautifully landscaped yard, ideal for outdoor gatherings or simply unwinding at the end of the day. Additional highlights include an attached three-car garage and a convenient indoor laundry room. As a resident of River Estates, you'll also enjoy access to the community dock—perfect for boating, fishing, or relaxing by the water. Don’t miss your chance to experience this exceptional home—schedule a private tour today!
Zillow last checked: 8 hours ago
Listing updated: August 08, 2025 at 09:29am
Listing Provided by:
Jonathan Smith DRE #01940912 5597416055,
RE/MAX Blythe Realty
Bought with:
Mia Lloyd, DRE #02228508
RE/MAX Blythe Realty
Source: CRMLS,MLS#: SW25138680 Originating MLS: California Regional MLS
Originating MLS: California Regional MLS
Facts & features
Interior
Bedrooms & bathrooms
- Bedrooms: 3
- Bathrooms: 2
- Full bathrooms: 2
- Main level bathrooms: 2
- Main level bedrooms: 3
Bathroom
- Features: Bathroom Exhaust Fan, Granite Counters, Tub Shower, Walk-In Shower
Kitchen
- Features: Granite Counters
Heating
- Central
Cooling
- Central Air
Appliances
- Included: Double Oven, Disposal, Refrigerator
- Laundry: Inside, Laundry Room
Features
- Ceiling Fan(s), Granite Counters, High Ceilings
- Flooring: Carpet, Tile, Vinyl
- Has fireplace: Yes
- Fireplace features: Living Room, Propane
- Common walls with other units/homes: No Common Walls
Interior area
- Total interior livable area: 2,168 sqft
Property
Parking
- Total spaces: 3
- Parking features: Driveway, Garage Faces Front
- Attached garage spaces: 3
Accessibility
- Accessibility features: None
Features
- Levels: One
- Stories: 1
- Entry location: 1
- Patio & porch: None
- Pool features: None
- Spa features: None
- Has view: Yes
- View description: Neighborhood
Lot
- Size: 0.31 Acres
- Features: Sprinklers In Front
Details
- Parcel number: 833360023
- Special conditions: Standard
Construction
Type & style
- Home type: SingleFamily
- Property subtype: Single Family Residence
Materials
- Roof: Tile
Condition
- New construction: No
- Year built: 2005
Utilities & green energy
- Electric: Standard
- Sewer: Public Sewer
- Water: Public
- Utilities for property: Electricity Connected, Sewer Connected, Water Connected
Community & neighborhood
Security
- Security features: Gated Community
Community
- Community features: Sidewalks, Gated
Location
- Region: Blythe
- Subdivision: River Estates
HOA & financial
HOA
- Has HOA: Yes
- HOA fee: $195 monthly
- Amenities included: Dock
- Association name: River Estates
- Association phone: 760-565-0349
Other
Other facts
- Listing terms: Cash,Conventional,Contract,1031 Exchange,FHA 203(b),Fannie Mae,Submit,VA Loan
- Road surface type: Paved
Price history
| Date | Event | Price |
|---|---|---|
| 8/7/2025 | Sold | $365,000-2.7%$168/sqft |
Source: | ||
| 6/20/2025 | Pending sale | $375,000$173/sqft |
Source: | ||
| 6/20/2025 | Listed for sale | $375,000+47.1%$173/sqft |
Source: | ||
| 8/21/2018 | Sold | $255,000-1.4%$118/sqft |
Source: Public Record Report a problem | ||
| 6/25/2018 | Listed for sale | $258,500+4%$119/sqft |
Source: RE/MAX Blythe Realty #218018502 Report a problem | ||
Public tax history
| Year | Property taxes | Tax assessment |
|---|---|---|
| 2025 | $4,778 +0.1% | $284,453 +2% |
| 2024 | $4,774 +0.6% | $278,876 +2% |
| 2023 | $4,744 +0.4% | $273,409 +2% |
Find assessor info on the county website
Neighborhood: 92225
Nearby schools
GreatSchools rating
- 5/10Felix J. Appleby Elementary SchoolGrades: K-8Distance: 5.7 mi
- 3/10Palo Verde High SchoolGrades: 9-12Distance: 5.4 mi
Get pre-qualified for a loan
At Zillow Home Loans, we can pre-qualify you in as little as 5 minutes with no impact to your credit score.An equal housing lender. NMLS #10287.
Sell for more on Zillow
Get a Zillow Showcase℠ listing at no additional cost and you could sell for .
$363,900
2% more+$7,278
With Zillow Showcase(estimated)$371,178
