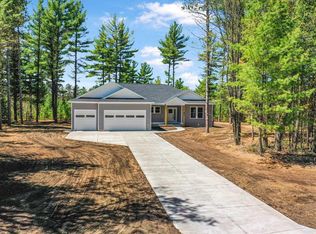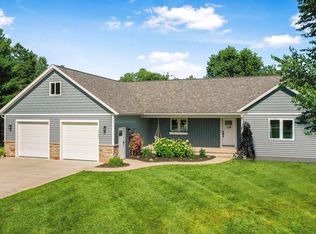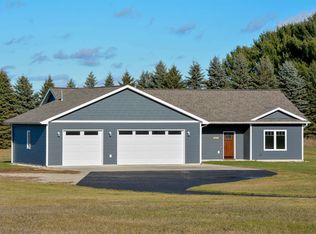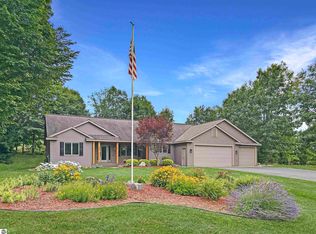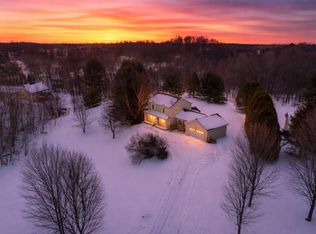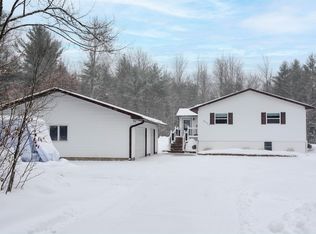Discover this newly built ranch home on 2.56 acres set upon a peaceful cul-de-sac that abuts state land, complete with a fully finished 908 sq ft accessory building featuring 1 bed/1.5 baths, a full sized kitchen, and a 1-car attached garage—perfect for a home office, studio, or creative retreat. Inside the main home, the spacious layout is filled with natural light, featuring an open floor plan, cathedral ceiling, and an island kitchen with granite countertops and stainless steel appliances. The private primary suite boasts a massive walk-in closet and spa-like bath, while two bright and airy guest bedrooms provide plenty of additional space. Other highlights include main-floor laundry, a mudroom with a half-bath, and a walkout lower level for even more flexibility. Enjoy the covered front porch or the back deck, both excellent spots to soak in the serene natural surroundings. Located in the sought-after Kingsley school district, known for its excellent education system, this property offers convenience to Traverse City, Kingsley amenities, direct access to state land, East Creek Reserve, hiking trails, snowmobile trails, and more. A perfect blend of modern comfort and outdoor adventure awaits!
For sale
$775,000
2741 Danbury Rd, Kingsley, MI 49649
3beds
2,160sqft
Est.:
Single Family Residence
Built in 2023
2.56 Acres Lot
$754,000 Zestimate®
$359/sqft
$50/mo HOA
What's special
Open floor planWalkout lower levelBack deckCovered front porchAbuts state landCathedral ceilingMassive walk-in closet
- 98 days |
- 567 |
- 18 |
Zillow last checked:
Listing updated:
Listed by:
Robert Brick 231-941-4500,
REMAX Bayshore - West Shore Dr TC 231-941-4500
Source: NGLRMLS,MLS#: 1940464
Tour with a local agent
Facts & features
Interior
Bedrooms & bathrooms
- Bedrooms: 3
- Bathrooms: 3
- Full bathrooms: 2
- 1/2 bathrooms: 1
- Main level bathrooms: 3
- Main level bedrooms: 3
Rooms
- Room types: Great Room
Primary bedroom
- Level: Main
- Area: 221
- Dimensions: 17 x 13
Bedroom 2
- Level: Main
- Area: 136.73
- Dimensions: 12.1 x 11.3
Bedroom 3
- Level: Main
- Area: 143.99
- Dimensions: 12.1 x 11.9
Primary bathroom
- Features: Private
Dining room
- Level: Main
- Area: 338.13
- Dimensions: 22.1 x 15.3
Kitchen
- Level: Main
- Area: 277.45
- Dimensions: 17.9 x 15.5
Living room
- Level: Main
- Area: 358.68
- Dimensions: 18.3 x 19.6
Heating
- Forced Air, Natural Gas
Cooling
- Central Air
Appliances
- Included: Refrigerator, Oven/Range, Disposal, Dishwasher, Microwave, Water Softener Owned, Exhaust Fan, Gas Water Heater
- Laundry: Main Level
Features
- Cathedral Ceiling(s), Entrance Foyer, Walk-In Closet(s), Pantry, Breakfast Nook, Granite Bath Tops, Granite Counters, Kitchen Island, Mud Room, Ceiling Fan(s), Cable TV, High Speed Internet
- Flooring: Laminate
- Basement: Full,Walk-Out Access,Egress Windows,Bath/Stubbed,Unfinished
- Has fireplace: No
- Fireplace features: None
Interior area
- Total structure area: 2,160
- Total interior livable area: 2,160 sqft
- Finished area above ground: 2,160
- Finished area below ground: 0
Video & virtual tour
Property
Parking
- Total spaces: 2
- Parking features: Attached, Garage Door Opener, Paved, Concrete Floors, Concrete, Private
- Attached garage spaces: 2
- Has uncovered spaces: Yes
Accessibility
- Accessibility features: None
Features
- Levels: One
- Stories: 1
- Patio & porch: Deck, Covered
- Exterior features: Sidewalk, Other
- Has view: Yes
- View description: Countryside View
- Waterfront features: None
Lot
- Size: 2.56 Acres
- Dimensions: 210 x 441 x 260 x 450
- Features: Cleared, Wooded, Level
Details
- Additional structures: Guest House, Workshop, Second Garage
- Parcel number: 1023001000
- Zoning description: Residential,Outbuildings Allowed
Construction
Type & style
- Home type: SingleFamily
- Architectural style: Ranch,Contemporary
- Property subtype: Single Family Residence
Materials
- 2x6 Framing, Frame, Vinyl Siding
- Foundation: Insulated Concrete Panels
- Roof: Asphalt
Condition
- New construction: No
- Year built: 2023
Utilities & green energy
- Sewer: Private Sewer
- Water: Private
Community & HOA
Community
- Features: Common Area
- Security: Smoke Detector(s)
- Subdivision: Linwood Farms
HOA
- Services included: None
- HOA fee: $600 annually
Location
- Region: Kingsley
Financial & listing details
- Price per square foot: $359/sqft
- Tax assessed value: $384,238
- Annual tax amount: $5,433
- Price range: $775K - $775K
- Date on market: 11/12/2025
- Cumulative days on market: 99 days
- Listing agreement: Exclusive Right Sell
- Listing terms: Conventional,Cash
- Ownership type: Private Owner
- Road surface type: Asphalt
Estimated market value
$754,000
$716,000 - $792,000
$3,265/mo
Price history
Price history
| Date | Event | Price |
|---|---|---|
| 11/12/2025 | Price change | $775,000-3.1%$359/sqft |
Source: | ||
| 11/26/2024 | Listed for sale | $799,500+14.2%$370/sqft |
Source: | ||
| 5/1/2024 | Listing removed | $699,900$324/sqft |
Source: | ||
| 12/18/2023 | Listing removed | -- |
Source: | ||
| 11/4/2023 | Listed for sale | $699,900+1455.3%$324/sqft |
Source: | ||
| 9/25/2014 | Listing removed | $45,000$21/sqft |
Source: Real Estate One-tc Front #1776655 Report a problem | ||
| 7/12/2014 | Price change | $45,000-23.6%$21/sqft |
Source: Real Estate One-tc Front #1776655 Report a problem | ||
| 9/25/2013 | Listed for sale | $58,900$27/sqft |
Source: Real Estate One, Inc. #1776655 Report a problem | ||
Public tax history
Public tax history
| Year | Property taxes | Tax assessment |
|---|---|---|
| 2025 | $10,351 +403.4% | $407,300 +11% |
| 2024 | $2,056 +319.4% | $366,800 +523.8% |
| 2023 | $490 +3.1% | $58,800 +254.2% |
| 2022 | $476 +2% | $16,600 |
| 2021 | $466 +0.3% | $16,600 |
| 2020 | $465 | $16,600 +50.9% |
| 2019 | $465 +426.2% | $11,000 |
| 2018 | $88 | $11,000 |
| 2017 | -- | $11,000 |
| 2016 | -- | $11,000 +124.5% |
| 2014 | -- | $4,900 -67.3% |
| 2012 | -- | $15,000 |
| 2011 | -- | $15,000 -40.2% |
| 2010 | -- | $25,100 |
| 2009 | -- | $25,100 -9.1% |
| 2008 | -- | $27,600 +19% |
| 2007 | -- | $23,200 |
| 2005 | -- | $23,200 |
Find assessor info on the county website
BuyAbility℠ payment
Est. payment
$4,177/mo
Principal & interest
$3643
Property taxes
$484
HOA Fees
$50
Climate risks
Neighborhood: 49649
Nearby schools
GreatSchools rating
- 6/10Kingsley Area Middle SchoolGrades: 5-8Distance: 2.7 mi
- 5/10Kingsley Area High SchoolGrades: 9-12Distance: 3.3 mi
- 5/10Kingsley Area Elementary SchoolGrades: PK-4Distance: 2.8 mi
Schools provided by the listing agent
- District: Kingsley Area Schools
Source: NGLRMLS. This data may not be complete. We recommend contacting the local school district to confirm school assignments for this home.
Local experts in 49649
- Loading
- Loading
