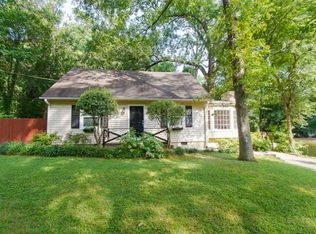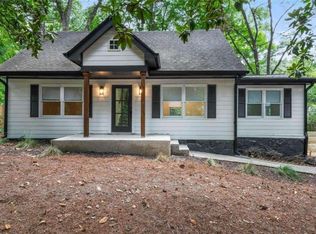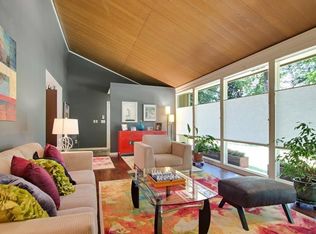Closed
$657,500
2741 Defoors Ferry Rd NW, Atlanta, GA 30318
3beds
1,648sqft
Single Family Residence
Built in 1953
0.28 Acres Lot
$655,900 Zestimate®
$399/sqft
$2,816 Estimated rent
Home value
$655,900
$590,000 - $728,000
$2,816/mo
Zestimate® history
Loading...
Owner options
Explore your selling options
What's special
Spacious and light-filled 3 bedroom, 2 bathroom home in Morris Brandon Elementary School district. Full of charm and great location in Buckhead surrounded by restaurants, retail, and entertainment - including parks, fitness, golf, breweries, and more! You can't beat the entertaining space in this home with an open floor plan, tons of natural light, beamed ceilings, stacked stone fireplace, and perfect flow to the private backyard's two-tiered patio with grilling area, dining area, and fire pit. Oversized living room opens to a cozy den with beamed ceilings, stacked stone fireplace, and sliding glass doors that open to the private and fully fenced backyard. Perfect floor plan for entertaining with living space open to dining room that flows into the chef's kitchen. Updated kitchen features all new stainless steel appliances, including a commercial-grade range, and a Dutch door with view and access to the backyard. Enjoy meals al fresco whether grilling out, hosting on the dining patio, or gathering for happy hour by the fire pit. The main level also includes laundry with brand new washer/dryer, full bath, and additional bedroom perfect for guests, playroom, or home office. Upstairs you will find the primary bedroom, secondary bedroom, full bath, and extra storage. This home is flooded with natural light from abundant windows and features hardwood flooring throughout. Carport provides covered parking with plenty of storage in the attached shed. Additional parking pad off driveway provides space for guests. This desirable Buckhead location offers quick access to the hot Westside - just minutes from Chattahoochee Food Works, Your 3rd Spot, Topgolf, Cross Creek Golf Club, and Westside Provisions District.
Zillow last checked: 8 hours ago
Listing updated: November 13, 2024 at 01:52pm
Listed by:
Melissa M Fuller 404-480-4663,
Ansley RE | Christie's Int'l RE
Bought with:
Non Mls Salesperson, 244448
Non-Mls Company
Source: GAMLS,MLS#: 10384873
Facts & features
Interior
Bedrooms & bathrooms
- Bedrooms: 3
- Bathrooms: 2
- Full bathrooms: 2
- Main level bathrooms: 1
- Main level bedrooms: 1
Kitchen
- Features: Pantry
Heating
- Forced Air
Cooling
- Ceiling Fan(s), Central Air
Appliances
- Included: Dishwasher, Disposal, Dryer, Microwave, Refrigerator, Washer
- Laundry: Other
Features
- Beamed Ceilings, Split Bedroom Plan, Vaulted Ceiling(s), Wet Bar
- Flooring: Hardwood
- Basement: Crawl Space
- Number of fireplaces: 1
- Fireplace features: Wood Burning Stove
- Common walls with other units/homes: No Common Walls
Interior area
- Total structure area: 1,648
- Total interior livable area: 1,648 sqft
- Finished area above ground: 1,648
- Finished area below ground: 0
Property
Parking
- Parking features: Carport, Parking Pad
- Has carport: Yes
- Has uncovered spaces: Yes
Features
- Levels: Two
- Stories: 2
- Patio & porch: Patio
- Exterior features: Garden
- Fencing: Back Yard,Fenced,Wood
- Body of water: None
Lot
- Size: 0.28 Acres
- Features: Private
Details
- Additional structures: Shed(s)
- Parcel number: 17 023100020235
Construction
Type & style
- Home type: SingleFamily
- Architectural style: Other
- Property subtype: Single Family Residence
Materials
- Other
- Roof: Composition
Condition
- Resale
- New construction: No
- Year built: 1953
Utilities & green energy
- Sewer: Public Sewer
- Water: Public
- Utilities for property: Cable Available, Electricity Available, High Speed Internet, Natural Gas Available, Phone Available, Sewer Available, Water Available
Community & neighborhood
Community
- Community features: Near Public Transport, Walk To Schools, Near Shopping
Location
- Region: Atlanta
- Subdivision: Ridgewood Heights
HOA & financial
HOA
- Has HOA: No
- Services included: Other
Other
Other facts
- Listing agreement: Exclusive Right To Sell
Price history
| Date | Event | Price |
|---|---|---|
| 11/8/2024 | Sold | $657,500-1.1%$399/sqft |
Source: | ||
| 10/27/2024 | Pending sale | $665,000$404/sqft |
Source: | ||
| 10/10/2024 | Price change | $665,000-0.7%$404/sqft |
Source: | ||
| 9/26/2024 | Listed for sale | $670,000+18.6%$407/sqft |
Source: | ||
| 10/21/2020 | Sold | $565,000$343/sqft |
Source: | ||
Public tax history
| Year | Property taxes | Tax assessment |
|---|---|---|
| 2024 | $7,627 +61.6% | $247,640 +16.6% |
| 2023 | $4,718 -28.1% | $212,400 |
| 2022 | $6,567 +1.3% | $212,400 |
Find assessor info on the county website
Neighborhood: Ridgewood Heights
Nearby schools
GreatSchools rating
- 8/10Brandon Elementary SchoolGrades: PK-5Distance: 1.9 mi
- 6/10Sutton Middle SchoolGrades: 6-8Distance: 2.4 mi
- 8/10North Atlanta High SchoolGrades: 9-12Distance: 3.1 mi
Schools provided by the listing agent
- Elementary: Brandon Primary/Elementary
- Middle: Sutton
- High: North Atlanta
Source: GAMLS. This data may not be complete. We recommend contacting the local school district to confirm school assignments for this home.
Get a cash offer in 3 minutes
Find out how much your home could sell for in as little as 3 minutes with a no-obligation cash offer.
Estimated market value$655,900
Get a cash offer in 3 minutes
Find out how much your home could sell for in as little as 3 minutes with a no-obligation cash offer.
Estimated market value
$655,900


