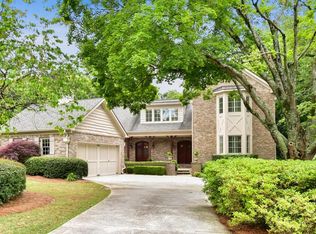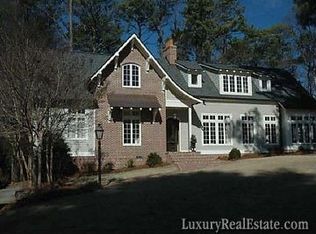Closed
$2,370,000
2741 Dover Rd NW, Atlanta, GA 30327
5beds
7,698sqft
Single Family Residence
Built in 2009
0.89 Acres Lot
$2,628,100 Zestimate®
$308/sqft
$13,075 Estimated rent
Home value
$2,628,100
$2.42M - $2.86M
$13,075/mo
Zestimate® history
Loading...
Owner options
Explore your selling options
What's special
Indulge in the pinnacle of luxury on one of the most sought-after streets in Buckhead! Welcome to 2741 Dover Road, an extraordinary custom property that exudes unparalleled elegance. As you step through the front door, prepare to be wowed by the breathtaking entrance foyer. To your left, a cozy sitting room awaits, perfect for entertaining guests or unwinding with a glass of wine after a long day. As you continue through, you'll discover the primary suite on your left - a spacious, luxurious, and tranquil oasis with picturesque views of the landscaped backyard. The primary bathroom is simply divine, featuring marble floors, separate his and hers areas, a lavish soaking tub, a massive double shower, and a water closet. The closet is an impressive room in its own right, inviting and spacious.The formal dining room seats 12+ and provides an enchanting view of the beautifully landscaped front yard, illuminated by natural light, and offers an open-concept design. Meanwhile, the family room boasts a stunning gas log fireplace, oval doorways, and a captivating view of the chef's kitchen. The kitchen is a culinary masterpiece, fully equipped with top-of-the-line stainless-steel appliances, a gas range, a wine and drink refrigerator, and ample storage space to cater to all your entertaining needs. A wet bar and a spacious walk-in pantry complete the kitchen's offerings. There is also a large informal dining area adjacent to the kitchen. On this floor, you'll also find a laundry room with a mudroom and an office, two powder rooms, and much more. Step outside onto the warm and inviting screened porch, complete with a fireplace, dining and sitting area. From the covered porch, take a step out to the terrace, complete with outdoor kitchen, where you'll be greeted with stunning views of the chicken coop and the lush greenery of the backyard. Upstairs, you'll find three additional bedrooms, each with its own en suite bathroom and walk-in closet. There's also a media/hangout/office room and a wrapping/craft workshop to cater to all your needs. The terrace level is the ultimate entertainment haven, featuring a fireplace, a sitting area, another bar, a fully equipped gym, and a separate room for hosting a pool or ping pong table. The wine cellar is a showstopper, temperature-controlled, and capable of holding over 400 bottles of wine. A spacious and private guest room with closets and a full bathroom is also located on the terrace level, along with a workshop that can be adapted to any need or storage space. Experience the ultimate in luxury living on Dover Road, conveniently located next to some of Atlanta's best schools, shopping, restaurants, and much more. Exceptional highway access to Midtown, Downtown, the Battery, etc. Come and explore the exceptional features and amenities that this magnificent property has to offer!
Zillow last checked: 8 hours ago
Listing updated: September 29, 2023 at 12:34pm
Listed by:
Erin Yabroudy 404-316-2203,
Harry Norman Realtors
Bought with:
Non Mls Salesperson, 338159
Non-Mls Company
Source: GAMLS,MLS#: 10179926
Facts & features
Interior
Bedrooms & bathrooms
- Bedrooms: 5
- Bathrooms: 7
- Full bathrooms: 5
- 1/2 bathrooms: 2
- Main level bathrooms: 1
- Main level bedrooms: 1
Dining room
- Features: Seats 12+
Kitchen
- Features: Breakfast Area, Breakfast Bar, Kitchen Island, Walk-in Pantry
Heating
- Central
Cooling
- Central Air, Zoned
Appliances
- Included: Dishwasher, Disposal, Microwave, Refrigerator
- Laundry: Mud Room
Features
- Beamed Ceilings, Master On Main Level, Separate Shower, Walk-In Closet(s), Wet Bar, Wine Cellar
- Flooring: Carpet, Hardwood
- Basement: Bath Finished,Exterior Entry,Finished,Interior Entry
- Number of fireplaces: 4
- Fireplace features: Basement, Gas Starter, Living Room, Masonry, Outside
- Common walls with other units/homes: No Common Walls
Interior area
- Total structure area: 7,698
- Total interior livable area: 7,698 sqft
- Finished area above ground: 7,698
- Finished area below ground: 0
Property
Parking
- Parking features: Garage, Kitchen Level
- Has garage: Yes
Accessibility
- Accessibility features: Accessible Hallway(s), Accessible Kitchen
Features
- Levels: Three Or More
- Stories: 3
- Patio & porch: Deck, Screened
- Exterior features: Gas Grill
- Fencing: Back Yard
- Body of water: None
Lot
- Size: 0.89 Acres
- Features: Level, Private
Details
- Parcel number: 17 015600030235
Construction
Type & style
- Home type: SingleFamily
- Architectural style: Brick 4 Side,European,Traditional
- Property subtype: Single Family Residence
Materials
- Brick
- Foundation: Slab
- Roof: Composition
Condition
- Resale
- New construction: No
- Year built: 2009
Utilities & green energy
- Electric: 220 Volts, Generator
- Sewer: Public Sewer
- Water: Public
- Utilities for property: Cable Available, Electricity Available, High Speed Internet, Natural Gas Available, Phone Available, Sewer Available, Water Available
Green energy
- Green verification: Certified Earthcraft
- Energy efficient items: Insulation
Community & neighborhood
Security
- Security features: Smoke Detector(s)
Community
- Community features: Park, Playground, Street Lights, Near Public Transport, Walk To Schools, Near Shopping
Location
- Region: Atlanta
- Subdivision: Buckhead
HOA & financial
HOA
- Has HOA: No
- Services included: None
Other
Other facts
- Listing agreement: Exclusive Right To Sell
Price history
| Date | Event | Price |
|---|---|---|
| 9/29/2023 | Sold | $2,370,000-7.1%$308/sqft |
Source: | ||
| 7/24/2023 | Pending sale | $2,550,000$331/sqft |
Source: | ||
| 7/12/2023 | Listed for sale | $2,550,000-11.9%$331/sqft |
Source: | ||
| 6/13/2023 | Listing removed | $2,895,000$376/sqft |
Source: | ||
| 5/17/2023 | Listed for sale | $2,895,000+436.1%$376/sqft |
Source: | ||
Public tax history
| Year | Property taxes | Tax assessment |
|---|---|---|
| 2024 | $28,319 +38.1% | $948,000 +29.8% |
| 2023 | $20,505 -21% | $730,240 |
| 2022 | $25,961 +14.2% | $730,240 |
Find assessor info on the county website
Neighborhood: Castlewood
Nearby schools
GreatSchools rating
- 8/10Brandon Elementary SchoolGrades: PK-5Distance: 0.1 mi
- 6/10Sutton Middle SchoolGrades: 6-8Distance: 0.5 mi
- 8/10North Atlanta High SchoolGrades: 9-12Distance: 3.1 mi
Schools provided by the listing agent
- Elementary: Brandon Primary/Elementary
- Middle: Sutton
- High: North Atlanta
Source: GAMLS. This data may not be complete. We recommend contacting the local school district to confirm school assignments for this home.
Get a cash offer in 3 minutes
Find out how much your home could sell for in as little as 3 minutes with a no-obligation cash offer.
Estimated market value$2,628,100
Get a cash offer in 3 minutes
Find out how much your home could sell for in as little as 3 minutes with a no-obligation cash offer.
Estimated market value
$2,628,100

