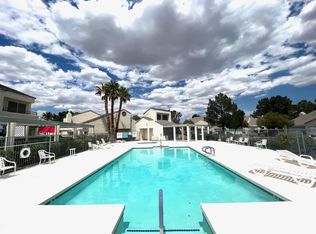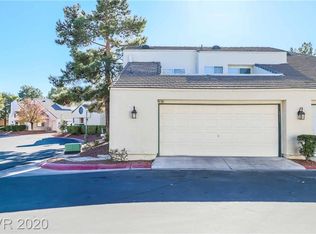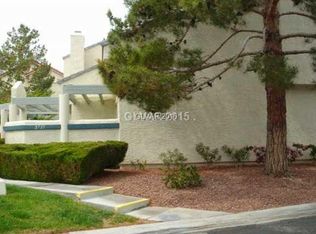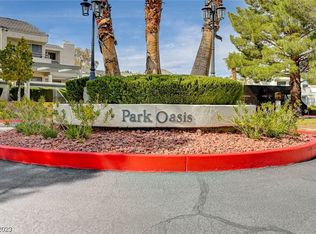Closed
$319,900
2741 Ferrin Rd, Las Vegas, NV 89117
2beds
1,179sqft
Townhouse
Built in 1989
1,881.79 Square Feet Lot
$315,900 Zestimate®
$271/sqft
$1,870 Estimated rent
Home value
$315,900
$300,000 - $332,000
$1,870/mo
Zestimate® history
Loading...
Owner options
Explore your selling options
What's special
This 2 bedroom/2 bath townhome with an attached 2-car garage and a private enclosed courtyard offers great convenience and privacy. The spacious and open floor plan with natural light is a definite plus. The vaulted ceilings and cozy wood burning fireplace in the family room add a touch of charm and warmth to the space. Additionally, having two community pools and a spa just steps away provides a fantastic opportunity for relaxation and recreation. The location is ideal, with its proximity to shopping, dining, and entertainment options. Being close to Downtown Summerlin, Red Rock Casino, and other attractions offers convenience and a wide range of amenities.
Zillow last checked: 8 hours ago
Listing updated: July 30, 2024 at 12:31am
Listed by:
Youssef Salameh BS.0146096 (702)701-6440,
Coldwell Banker Premier
Bought with:
Stephen G. Bland, BS.0144803
Keller Williams VIP
Source: LVR,MLS#: 2504929 Originating MLS: Greater Las Vegas Association of Realtors Inc
Originating MLS: Greater Las Vegas Association of Realtors Inc
Facts & features
Interior
Bedrooms & bathrooms
- Bedrooms: 2
- Bathrooms: 2
- Full bathrooms: 2
Primary bedroom
- Description: Closet
- Dimensions: 10x12
Bedroom 2
- Description: Closet
- Dimensions: 10x12
Primary bathroom
- Description: Tub/Shower Combo
Dining room
- Description: Dining Area
- Dimensions: 8x10
Great room
- Description: Downstairs
- Dimensions: 15x15
Kitchen
- Description: Custom Cabinets
Heating
- Central, Gas
Cooling
- Central Air, Electric
Appliances
- Included: Disposal, Gas Range, Refrigerator
- Laundry: Electric Dryer Hookup, In Garage, Main Level
Features
- Bedroom on Main Level, Primary Downstairs, None
- Flooring: Carpet, Tile
- Number of fireplaces: 1
- Fireplace features: Electric, Great Room
Interior area
- Total structure area: 1,179
- Total interior livable area: 1,179 sqft
Property
Parking
- Total spaces: 2
- Parking features: Attached, Garage, Guest, Private
- Attached garage spaces: 2
Features
- Stories: 2
- Patio & porch: Patio
- Exterior features: Patio
- Fencing: Back Yard,Stucco Wall
Lot
- Size: 1,881 sqft
- Features: < 1/4 Acre
Details
- Parcel number: 16308114011
- Zoning description: Single Family
- Horse amenities: None
Construction
Type & style
- Home type: Townhouse
- Architectural style: Two Story
- Property subtype: Townhouse
- Attached to another structure: Yes
Materials
- Roof: Pitched,Tile
Condition
- Good Condition,Resale
- Year built: 1989
Utilities & green energy
- Electric: Photovoltaics None
- Sewer: Public Sewer
- Water: Public
- Utilities for property: Cable Available
Community & neighborhood
Location
- Region: Las Vegas
- Subdivision: Park Oasis Amd
HOA & financial
HOA
- Has HOA: Yes
- Services included: Association Management
- Association name: Park Oasis/CMG
- Association phone: 702-942-2500
- Second HOA fee: $305 monthly
Other
Other facts
- Listing agreement: Exclusive Right To Sell
- Listing terms: Cash,Conventional
Price history
| Date | Event | Price |
|---|---|---|
| 7/31/2023 | Sold | $319,900$271/sqft |
Source: | ||
| 7/1/2023 | Pending sale | $319,900$271/sqft |
Source: | ||
| 6/30/2023 | Listed for sale | $319,900$271/sqft |
Source: | ||
| 6/26/2023 | Pending sale | $319,900$271/sqft |
Source: | ||
| 6/23/2023 | Listed for sale | $319,900+117.6%$271/sqft |
Source: | ||
Public tax history
| Year | Property taxes | Tax assessment |
|---|---|---|
| 2025 | $1,043 +2.9% | $70,561 -1.1% |
| 2024 | $1,013 +3% | $71,351 +12.6% |
| 2023 | $984 +3% | $63,369 +17.1% |
Find assessor info on the county website
Neighborhood: The Lakes
Nearby schools
GreatSchools rating
- 4/10M J Christensen Elementary SchoolGrades: PK-5Distance: 0.3 mi
- 6/10Clifford J Lawrence Junior High SchoolGrades: 6-8Distance: 2.2 mi
- 7/10Spring Valley High SchoolGrades: 9-12Distance: 2.4 mi
Schools provided by the listing agent
- Elementary: Christensen, MJ,Christensen, MJ
- Middle: Lawrence
- High: Spring Valley HS
Source: LVR. This data may not be complete. We recommend contacting the local school district to confirm school assignments for this home.
Get a cash offer in 3 minutes
Find out how much your home could sell for in as little as 3 minutes with a no-obligation cash offer.
Estimated market value
$315,900



