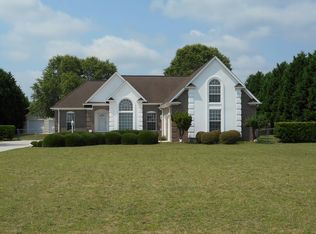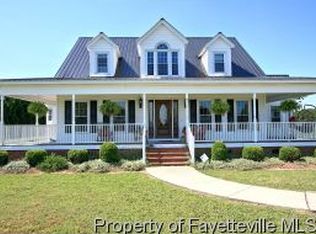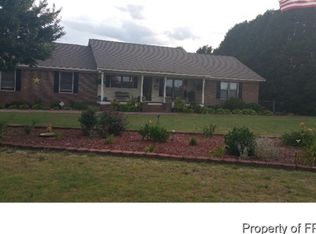Move in Ready!! 2 ACRE homesite with a lovely inground pool with slide. This wonderful ranch style home features 3 bedrooms, 2.5 bathrooms, formal dining room, foyer, breakfast nook area, laundry room with sink & extra cabinets, 2 bonus room areas over garage, the half bathrm is upstairs between the bonus room areas. Inside has been freshly painted & brand new carpet has just been installed throughout - January 2020. This beautiful home offers a split floor plan. Master suite is a nice size and the spa like master bath includes double sinks, relaxing jetted tub, and separate shower. Generous size master closet. Nice cathedral ceiling in living area. Huge concrete patio off the back door area. Nice pool house right beside the pool approximately 345 square feet with loft area, extra storage building in backyard +/- 195 square feet. Well that is used for the pool only. Nice concrete pad for parking a RV or however you desire to use it. Nice Architectural Roof 2016. Don't wait!! Call Crystal Sutton with RE/MAX to see (910) 303-0291 or email callcrystalsutton@gmail.com.
This property is off market, which means it's not currently listed for sale or rent on Zillow. This may be different from what's available on other websites or public sources.



