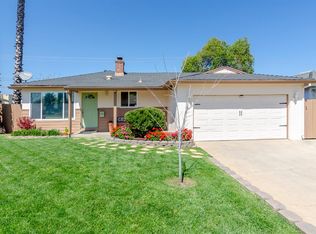Closed
$405,000
2741 Lerwick Rd, Sacramento, CA 95821
3beds
1,200sqft
Single Family Residence
Built in 1957
5,214.13 Square Feet Lot
$403,400 Zestimate®
$338/sqft
$2,461 Estimated rent
Home value
$403,400
$367,000 - $444,000
$2,461/mo
Zestimate® history
Loading...
Owner options
Explore your selling options
What's special
Offering a perfect blend of classic character and modern comfort come discover this charming, pristine, move-in ready 3 bedrooms, 2 baths single story home in the heart of Arden-Arcade. Featuring a dual-sided fireplace connecting living, dining area great for cozy evenings, and bedrooms with hardwood flooring. French doors that led to the spacious, low maintenance backyard. Located close to Haggins Oaks Golf Course, shopping, restaurants, public transportation and more.
Zillow last checked: 8 hours ago
Listing updated: September 17, 2025 at 06:06pm
Listed by:
Valencia Mischal DRE #01364338 510-306-8187,
All City Homes
Bought with:
Laura Miller, DRE #01504107
KW Sac Metro
Source: MetroList Services of CA,MLS#: 225091382Originating MLS: MetroList Services, Inc.
Facts & features
Interior
Bedrooms & bathrooms
- Bedrooms: 3
- Bathrooms: 2
- Full bathrooms: 2
Primary bedroom
- Features: Closet
Primary bathroom
- Features: Shower Stall(s)
Dining room
- Features: Dining/Family Combo
Kitchen
- Features: Granite Counters
Heating
- Central
Cooling
- Ceiling Fan(s), Central Air
Appliances
- Included: Free-Standing Gas Range, Dishwasher, Disposal, Microwave, Free-Standing Gas Oven
- Laundry: In Garage
Features
- Flooring: Carpet, Tile, Wood
- Number of fireplaces: 1
- Fireplace features: Family Room, Wood Burning
Interior area
- Total interior livable area: 1,200 sqft
Property
Parking
- Total spaces: 2
- Parking features: Attached, Garage Faces Front, Driveway
- Attached garage spaces: 2
- Has uncovered spaces: Yes
Features
- Stories: 1
- Fencing: Back Yard
Lot
- Size: 5,214 sqft
- Features: Auto Sprinkler F&R, Low Maintenance
Details
- Parcel number: 25400710130000
- Zoning description: RD-10
- Special conditions: Standard
Construction
Type & style
- Home type: SingleFamily
- Architectural style: Contemporary
- Property subtype: Single Family Residence
Materials
- Stucco, Wood Siding
- Foundation: Slab
- Roof: Composition
Condition
- Year built: 1957
Utilities & green energy
- Sewer: Public Sewer
- Water: Public
- Utilities for property: Cable Available, Public
Community & neighborhood
Location
- Region: Sacramento
Other
Other facts
- Road surface type: Paved, Paved Sidewalk
Price history
| Date | Event | Price |
|---|---|---|
| 9/17/2025 | Sold | $405,000-1.2%$338/sqft |
Source: MetroList Services of CA #225091382 Report a problem | ||
| 8/26/2025 | Pending sale | $410,000$342/sqft |
Source: MetroList Services of CA #225091382 Report a problem | ||
| 8/22/2025 | Price change | $410,000-2.3%$342/sqft |
Source: MetroList Services of CA #225091382 Report a problem | ||
| 7/12/2025 | Listed for sale | $419,549+133.1%$350/sqft |
Source: MetroList Services of CA #225091382 Report a problem | ||
| 1/27/2015 | Sold | $180,000-2.7%$150/sqft |
Source: MetroList Services of CA #14056505 Report a problem | ||
Public tax history
| Year | Property taxes | Tax assessment |
|---|---|---|
| 2025 | -- | $216,205 +2% |
| 2024 | $2,530 +2.7% | $211,966 +2% |
| 2023 | $2,464 +0.6% | $207,810 +2% |
Find assessor info on the county website
Neighborhood: Arden-Arcade
Nearby schools
GreatSchools rating
- 2/10Dyer-Kelly Elementary SchoolGrades: K-5Distance: 0.9 mi
- 5/10Arcade Fundamental Middle SchoolGrades: 6-8Distance: 1 mi
- 2/10Encina Preparatory High SchoolGrades: 9-12Distance: 2.5 mi
Get a cash offer in 3 minutes
Find out how much your home could sell for in as little as 3 minutes with a no-obligation cash offer.
Estimated market value
$403,400
Get a cash offer in 3 minutes
Find out how much your home could sell for in as little as 3 minutes with a no-obligation cash offer.
Estimated market value
$403,400
