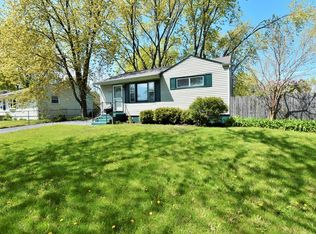Closed
$221,000
2741 Pawnee Rd, Waukegan, IL 60087
2beds
768sqft
Single Family Residence
Built in 1953
6,250.86 Square Feet Lot
$225,100 Zestimate®
$288/sqft
$1,611 Estimated rent
Home value
$225,100
$203,000 - $250,000
$1,611/mo
Zestimate® history
Loading...
Owner options
Explore your selling options
What's special
Your search ends here! Don't miss this beautiful home! Freshly painted and full of updates, this cozy residence features a stylishly renovated bathroom, new light fixtures, wood laminate flooring with matching baseboards, and luxury vinyl. The kitchen shines with new quartz countertops, an updated sink, a newer Whirlpool dishwasher, and attractive cabinetry. Additional highlights include new ceiling fans, a brand-new exterior side door with storm door, and a finished garage complete with drywall and a new garage door. Major mechanical updates include a new furnace installed in winter 2024 and a new A/C unit added in May 2025-offering comfort and efficiency for years to come. The home also features spray insulation in the attic and added insulation in the basement for improved energy performance. A full, partially finished basement offers plenty of potential for additional living space. The long driveway can fit many cars, making it perfect for hosting parties or family get-togethers. The large yard is an awesome retreat, featuring plenty of greenery and space for a garden. Schedule a showing today!
Zillow last checked: 8 hours ago
Listing updated: August 29, 2025 at 01:44pm
Listing courtesy of:
Benjamin Hickman 847-651-5624,
RE/MAX Plaza
Bought with:
Iris Gomez
Compass
Source: MRED as distributed by MLS GRID,MLS#: 12430904
Facts & features
Interior
Bedrooms & bathrooms
- Bedrooms: 2
- Bathrooms: 1
- Full bathrooms: 1
Primary bedroom
- Features: Flooring (Wood Laminate)
- Level: Main
- Area: 130 Square Feet
- Dimensions: 13X10
Bedroom 2
- Features: Flooring (Wood Laminate)
- Level: Main
- Area: 90 Square Feet
- Dimensions: 9X10
Family room
- Level: Basement
- Area: 360 Square Feet
- Dimensions: 30X12
Kitchen
- Features: Kitchen (Updated Kitchen), Flooring (Wood Laminate)
- Level: Main
- Area: 126 Square Feet
- Dimensions: 14X9
Laundry
- Level: Basement
- Area: 220 Square Feet
- Dimensions: 20X11
Living room
- Features: Flooring (Wood Laminate)
- Level: Main
- Area: 196 Square Feet
- Dimensions: 14X14
Storage
- Level: Basement
- Area: 110 Square Feet
- Dimensions: 10X11
Heating
- Natural Gas, Forced Air
Cooling
- Central Air
Appliances
- Included: Range, Microwave, Dishwasher, Refrigerator, Washer, Dryer
- Laundry: In Unit
Features
- Basement: Partially Finished,Full
Interior area
- Total structure area: 768
- Total interior livable area: 768 sqft
Property
Parking
- Total spaces: 5.5
- Parking features: Asphalt, Garage Door Opener, On Site, Garage Owned, Detached, Driveway, Owned, Garage
- Garage spaces: 2.5
- Has uncovered spaces: Yes
Accessibility
- Accessibility features: No Disability Access
Features
- Stories: 1
Lot
- Size: 6,250 sqft
Details
- Parcel number: 08072180230000
- Special conditions: None
- Other equipment: Ceiling Fan(s), Sump Pump
Construction
Type & style
- Home type: SingleFamily
- Architectural style: Ranch
- Property subtype: Single Family Residence
Materials
- Aluminum Siding
- Roof: Asphalt
Condition
- New construction: No
- Year built: 1953
Utilities & green energy
- Sewer: Public Sewer
- Water: Public
Community & neighborhood
Community
- Community features: Curbs, Sidewalks, Street Lights, Street Paved
Location
- Region: Waukegan
Other
Other facts
- Listing terms: Conventional
- Ownership: Fee Simple
Price history
| Date | Event | Price |
|---|---|---|
| 8/29/2025 | Sold | $221,000+7.9%$288/sqft |
Source: | ||
| 8/6/2025 | Contingent | $204,900$267/sqft |
Source: | ||
| 8/1/2025 | Listed for sale | $204,900+36.6%$267/sqft |
Source: | ||
| 4/19/2021 | Sold | $150,000+3.5%$195/sqft |
Source: | ||
| 3/5/2021 | Contingent | $144,900$189/sqft |
Source: | ||
Public tax history
| Year | Property taxes | Tax assessment |
|---|---|---|
| 2023 | $4,985 +3.7% | $58,520 +10.7% |
| 2022 | $4,808 +23.6% | $52,865 +7.5% |
| 2021 | $3,889 +424.6% | $49,183 +41.5% |
Find assessor info on the county website
Neighborhood: 60087
Nearby schools
GreatSchools rating
- 4/10Oakdale Elementary SchoolGrades: PK-5Distance: 0.1 mi
- 1/10Jack Benny Middle SchoolGrades: 6-8Distance: 1.2 mi
- 1/10Waukegan High SchoolGrades: 9-12Distance: 2.7 mi
Schools provided by the listing agent
- District: 60
Source: MRED as distributed by MLS GRID. This data may not be complete. We recommend contacting the local school district to confirm school assignments for this home.

Get pre-qualified for a loan
At Zillow Home Loans, we can pre-qualify you in as little as 5 minutes with no impact to your credit score.An equal housing lender. NMLS #10287.
