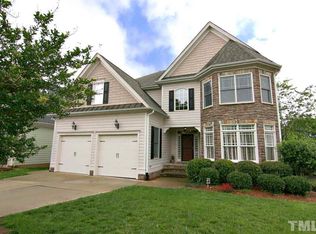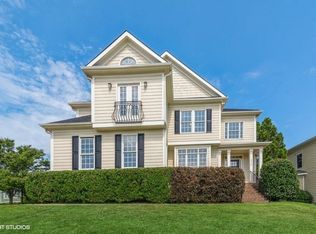New Construction custom built home in Wakefield Plantation. 1st floor master bedroom. 2 bedrooms upstairs with a Rec room. 3 full baths. SS appliances, granite counter tops in kitchen. Cultured marble on bathroom counter tops. Hardwoods in main living areas. Carpet in bedrooms. Ceramic in bathrooms. Extra storage. Covered front porch. Screened in porch. Grilling deck. Trey ceiling in dining room. Crown molding in foyer, dining, family, powder and breakfast & master suite. Ready late 2016.
This property is off market, which means it's not currently listed for sale or rent on Zillow. This may be different from what's available on other websites or public sources.

