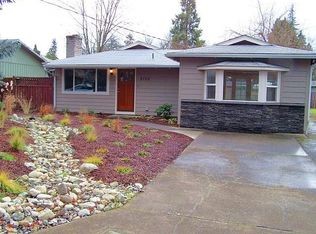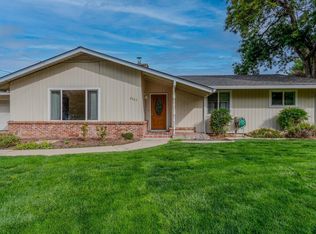Closed
Zestimate®
$369,000
2741 Ruth Dr, Medford, OR 97504
3beds
2baths
1,190sqft
Single Family Residence
Built in 1959
0.28 Acres Lot
$369,000 Zestimate®
$310/sqft
$2,164 Estimated rent
Home value
$369,000
$351,000 - $387,000
$2,164/mo
Zestimate® history
Loading...
Owner options
Explore your selling options
What's special
Nicely maintained single level 3 bedroom, 2.0 bath home located in a quiet neighborhood in S. Medford. This home has lots of updates which include: newer roof, newer vinyl windows, beautiful re-finished hardwood floors thru-out, 10' vaulted T&G ceilings thru-out, new vinyl plank floors in the bathrooms, Living room fireplace, Butcher Block counters in the kitchen, updated plumbing fixtures, bathroom sky-lite and much more. Partially finished 2-car attached garage. Covered and open rear deck areas. This home is situated on a level 0.28-acre site with gated RV parking, perimeter fencing and a huge rear yard with lots of privacy and room for a pool, garden area and etc. This gem of a home is move in ready. Call Listing Agent to schedule all showings.
Zillow last checked: 8 hours ago
Listing updated: November 22, 2025 at 12:48pm
Listed by:
RE/MAX Integrity 541-770-3325
Bought with:
Windermere Van Vleet & Assoc2
Source: Oregon Datashare,MLS#: 220207631
Facts & features
Interior
Bedrooms & bathrooms
- Bedrooms: 3
- Bathrooms: 2
Heating
- Forced Air, Natural Gas
Cooling
- Central Air
Appliances
- Included: Dishwasher, Disposal, Oven, Range, Range Hood, Water Heater
Features
- Primary Downstairs, Shower/Tub Combo, Solid Surface Counters, Vaulted Ceiling(s)
- Flooring: Carpet, Hardwood, Laminate, Vinyl
- Windows: Double Pane Windows, Vinyl Frames, Wood Frames
- Basement: None
- Has fireplace: Yes
- Fireplace features: Living Room
- Common walls with other units/homes: No Common Walls
Interior area
- Total structure area: 1,190
- Total interior livable area: 1,190 sqft
Property
Parking
- Total spaces: 2
- Parking features: Attached, Concrete, Driveway, Garage Door Opener, RV Access/Parking
- Attached garage spaces: 2
- Has uncovered spaces: Yes
Features
- Levels: One
- Stories: 1
- Patio & porch: Deck, Patio
- Fencing: Fenced
- Has view: Yes
- View description: Neighborhood, Territorial
Lot
- Size: 0.28 Acres
- Features: Landscaped, Level
Details
- Additional structures: Shed(s)
- Parcel number: 10023144
- Zoning description: SFR-4
- Special conditions: Standard
Construction
Type & style
- Home type: SingleFamily
- Architectural style: Ranch
- Property subtype: Single Family Residence
Materials
- Frame
- Foundation: Concrete Perimeter
- Roof: Composition
Condition
- New construction: No
- Year built: 1959
Utilities & green energy
- Sewer: Public Sewer
- Water: Public
Community & neighborhood
Security
- Security features: Carbon Monoxide Detector(s), Smoke Detector(s)
Location
- Region: Medford
- Subdivision: Oak View Subdivision Unit No 1
Other
Other facts
- Listing terms: Cash,Conventional,FHA,VA Loan
- Road surface type: Paved
Price history
| Date | Event | Price |
|---|---|---|
| 11/21/2025 | Sold | $369,000$310/sqft |
Source: | ||
| 8/30/2025 | Pending sale | $369,000$310/sqft |
Source: | ||
| 8/14/2025 | Listed for sale | $369,000+273.1%$310/sqft |
Source: | ||
| 10/29/1997 | Sold | $98,900$83/sqft |
Source: Public Record Report a problem | ||
Public tax history
| Year | Property taxes | Tax assessment |
|---|---|---|
| 2024 | $2,627 +3.3% | $175,510 +3% |
| 2023 | $2,544 +2.7% | $170,400 |
| 2022 | $2,477 +2.4% | $170,400 +3% |
Find assessor info on the county website
Neighborhood: 97504
Nearby schools
GreatSchools rating
- 5/10Orchard Hill Elementary SchoolGrades: K-5Distance: 0.3 mi
- 3/10Talent Middle SchoolGrades: 6-8Distance: 5.4 mi
- 6/10Phoenix High SchoolGrades: 9-12Distance: 2.5 mi
Schools provided by the listing agent
- Elementary: Orchard Hill Elem
- Middle: Talent Middle
- High: Phoenix High
Source: Oregon Datashare. This data may not be complete. We recommend contacting the local school district to confirm school assignments for this home.

Get pre-qualified for a loan
At Zillow Home Loans, we can pre-qualify you in as little as 5 minutes with no impact to your credit score.An equal housing lender. NMLS #10287.

