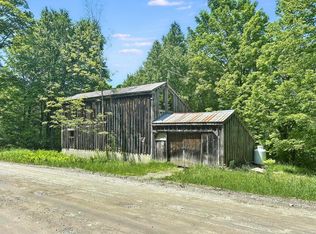Sold for $349,900
$349,900
2742 Barton Rd, West Glover, VT 05875
3beds
2,185sqft
SingleFamily
Built in 2012
4 Acres Lot
$379,700 Zestimate®
$160/sqft
$2,496 Estimated rent
Home value
$379,700
$357,000 - $402,000
$2,496/mo
Zestimate® history
Loading...
Owner options
Explore your selling options
What's special
Escape to your own personal paradise in Vermont, where you can enjoy the perfect weekend getaway or make this stunning property your permanent residence. Imagine feeling secluded in your own tranquil oasis while still having the convenience of grocery stores just 10 minutes away. Situated directly between the world-class skiing resorts of Jay Peak and Burke, and a mere 15 minutes from the Craftsbury Outdoors Center, this location is a true four-season paradise. Plus, as an Albany resident, you'll receive FREE ANNUAL MEMBERSHIPS to the center!
With direct access to VASA and VAST trails only ½ mile down the road, various hiking trails and a state beach nearby, you'll have endless opportunities for outdoor adventure. And don't worry about sacrificing connectivity - this home has both cellular and high-speed internet available.
This stunning home, newly constructed in 2012 with a master addition built in 2017, boasts 3 bedrooms, 2 baths, and an open floor plan situated on 4.5+/- acres. You'll enjoy the comfort of radiant/baseboard heating, 200-amp service, and a drilled well (this means no water bills!)
Step inside and discover the many impressive features, including a covered entryway, large covered front porch complete with a hot tub, and a lean-to off the back of the house. The main living area boasts 10' ceilings, a T&G living room wall, and a large L-shaped kitchen with an island and bar. The home also includes a home office, mudroom/laundry entry, and a master suite complete with a luxurious soaker tub and an enormous walk-in closet (10 X 12) that could easily be used as an additional bedroom/nursery.
Upstairs, you'll find a huge bedroom (12 X 36) with a vanity/closet room that could be transformed into an office/nursery. The heated basement (radiant) and cold storage provide ample space for your needs. And outside, enjoy a mix of yard and forest, a huge stone fire pit, a colossal cairn, handmade archway, and a stone wall wrapped around the back of the house. With several flowerbeds, rock benches, raised bed gardens, and a 20x40 crushed stone pad for parking toys or RV, you'll have everything you need to enjoy the great outdoors and entertain family and friends.
Facts & features
Interior
Bedrooms & bathrooms
- Bedrooms: 3
- Bathrooms: 2
- Full bathrooms: 2
Features
- Basement: Basement (not specified)
Interior area
- Total interior livable area: 2,185 sqft
Property
Parking
- Total spaces: 5
Features
- Exterior features: Vinyl
- Has spa: Yes
- Has view: Yes
- View description: Mountain
Lot
- Size: 4 Acres
Details
- Parcel number: 600210751
Construction
Type & style
- Home type: SingleFamily
Materials
- Roof: Metal
Condition
- Year built: 2012
Community & neighborhood
Location
- Region: West Glover
Price history
| Date | Event | Price |
|---|---|---|
| 7/5/2023 | Sold | $349,900$160/sqft |
Source: Public Record Report a problem | ||
| 5/15/2023 | Pending sale | $349,900$160/sqft |
Source: Owner Report a problem | ||
| 5/8/2023 | Listed for sale | $349,900$160/sqft |
Source: Owner Report a problem | ||
Public tax history
| Year | Property taxes | Tax assessment |
|---|---|---|
| 2024 | -- | $191,500 |
| 2023 | -- | $191,500 |
| 2022 | -- | $191,500 |
Find assessor info on the county website
Neighborhood: 05875
Nearby schools
GreatSchools rating
- 4/10Irasburg Village SchoolGrades: PK-8Distance: 4.4 mi
- 4/10Lake Region Uhsd #24Grades: 9-12Distance: 3.8 mi
Get pre-qualified for a loan
At Zillow Home Loans, we can pre-qualify you in as little as 5 minutes with no impact to your credit score.An equal housing lender. NMLS #10287.
