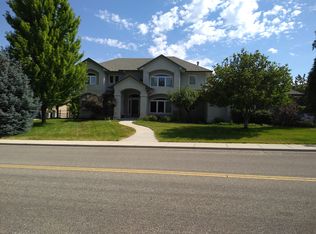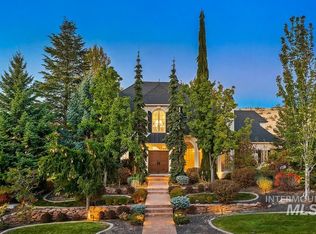Sold
Price Unknown
2742 E Table Rock Rd, Boise, ID 83712
4beds
3baths
3,434sqft
Single Family Residence
Built in 1998
0.58 Acres Lot
$1,232,200 Zestimate®
$--/sqft
$3,770 Estimated rent
Home value
$1,232,200
$1.16M - $1.32M
$3,770/mo
Zestimate® history
Loading...
Owner options
Explore your selling options
What's special
Cozied behind lush landscaping, this expansive home on a large lot is just 5 min from downtown & has extensive views of the Boise foothills. Find Lucky Peak & Table Rock on one horizon & Bogus Basin on the other. Surrounded by the Ridge to Rivers trail system & bordered by city land, discover endless recreational adventures right out the door. Oversized three-car garage is perfect for all your vehicles & toys. Inside find ample natural light & an open concept floor plan featuring a grand formal dining area. Kitchen boasts a large island w/ Café appliances & modern slab cabinets. Primary suite is oversized w/ a serene bathroom that has a standalone tub perfect for unwinding after a long day. Fourth bedroom on the main could also be an office. Lounge on the patio & experience the diverse wildlife including deer, owls, songbirds & more. Enjoy fresh fruit from the mature orchard featuring numerous trees and bushes. This home offers the ability for endless entertaining & is a sanctuary for you to escape & relax!
Zillow last checked: 8 hours ago
Listing updated: December 07, 2023 at 11:01am
Listed by:
Erich Hamm 208-488-2552,
Keller Williams Realty Boise
Bought with:
Colette Chambers
Homes of Idaho
Source: IMLS,MLS#: 98893897
Facts & features
Interior
Bedrooms & bathrooms
- Bedrooms: 4
- Bathrooms: 3
- Main level bathrooms: 1
- Main level bedrooms: 2
Primary bedroom
- Level: Main
- Area: 255
- Dimensions: 17 x 15
Bedroom 2
- Level: Main
- Area: 288
- Dimensions: 18 x 16
Bedroom 3
- Level: Upper
- Area: 180
- Dimensions: 15 x 12
Bedroom 4
- Level: Upper
- Area: 180
- Dimensions: 15 x 12
Dining room
- Level: Main
- Area: 168
- Dimensions: 14 x 12
Family room
- Level: Main
- Area: 440
- Dimensions: 22 x 20
Kitchen
- Level: Main
- Area: 228
- Dimensions: 19 x 12
Living room
- Level: Main
- Area: 320
- Dimensions: 20 x 16
Heating
- Forced Air, Natural Gas
Cooling
- Central Air
Appliances
- Included: Dishwasher, Disposal, Microwave, Oven/Range Built-In
Features
- Bath-Master, Bed-Master Main Level, Split Bedroom, Den/Office, Formal Dining, Family Room, Great Room, Walk-In Closet(s), Breakfast Bar, Pantry, Number of Baths Main Level: 1, Number of Baths Upper Level: 1, Bonus Room Size: 20x19, Bonus Room Level: Upper
- Flooring: Hardwood
- Has basement: No
- Number of fireplaces: 1
- Fireplace features: One, Gas
Interior area
- Total structure area: 3,434
- Total interior livable area: 3,434 sqft
- Finished area above ground: 3,434
- Finished area below ground: 0
Property
Parking
- Total spaces: 3
- Parking features: Attached
- Attached garage spaces: 3
Features
- Levels: Two
- Patio & porch: Covered Patio/Deck
- Has spa: Yes
- Spa features: Bath
- Fencing: Full,Wood
- Has view: Yes
Lot
- Size: 0.58 Acres
- Features: 1/2 - .99 AC, Garden, Sidewalks, Views, Auto Sprinkler System, Full Sprinkler System
Details
- Parcel number: R1608730040
Construction
Type & style
- Home type: SingleFamily
- Property subtype: Single Family Residence
Materials
- Stucco
- Roof: Composition
Condition
- Year built: 1998
Utilities & green energy
- Water: Public
- Utilities for property: Sewer Connected, Cable Connected
Community & neighborhood
Location
- Region: Boise
- Subdivision: Northridge Sub
Other
Other facts
- Listing terms: Cash,Conventional,FHA,VA Loan
- Ownership: Fee Simple
Price history
Price history is unavailable.
Public tax history
| Year | Property taxes | Tax assessment |
|---|---|---|
| 2025 | $8,114 -0.3% | $1,142,800 +12.1% |
| 2024 | $8,138 -7.7% | $1,019,200 +4.3% |
| 2023 | $8,814 +5.6% | $977,200 -14.4% |
Find assessor info on the county website
Neighborhood: East End
Nearby schools
GreatSchools rating
- 9/10Roosevelt Elementary SchoolGrades: PK-6Distance: 1.4 mi
- 8/10North Junior High SchoolGrades: 7-9Distance: 2.7 mi
- 8/10Boise Senior High SchoolGrades: 9-12Distance: 2.5 mi
Schools provided by the listing agent
- Elementary: Roosevelt
- Middle: North Jr
- High: Boise
- District: Boise School District #1
Source: IMLS. This data may not be complete. We recommend contacting the local school district to confirm school assignments for this home.

