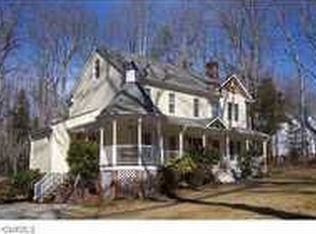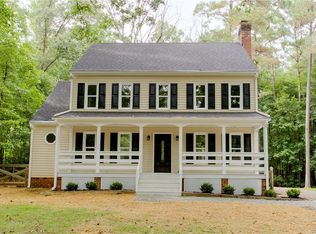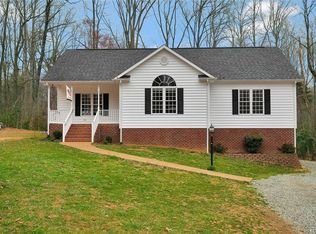Sold for $430,000
$430,000
2742 Ridgeview Rd, Powhatan, VA 23139
3beds
2,668sqft
Single Family Residence
Built in 1997
1.13 Acres Lot
$479,000 Zestimate®
$161/sqft
$2,681 Estimated rent
Home value
$479,000
$455,000 - $503,000
$2,681/mo
Zestimate® history
Loading...
Owner options
Explore your selling options
What's special
Very private lot - plenty of parking areas and ample turnaround area with metal carport - ramp to assist wheelchair entry -this is a custom build job for the original homeowner. all of the essential living areas are on the first floor - lots of hardwood flooring -floor plan is great for entertaining - large kitchen with desk/computer area - large island with double sink - kitchen is open to family room and sunroom. custom trim package throughout. Primary bedroom with adjoining bathroom with 2 vanities plantation style shutters, bay window area, plenty of shelving for storage. walk-in closet - lots of storage throughout and step in shower
upstairs 2 bedrooms and full shower bath - lots of storage throughout and step in attic storage areas. wired whole house generator,
central vac. Kitchen cabinets are custom made (oak) with pull outs and granite countertops. beautifully landscaped acreage. All appliances
convey. Dehumidifier in crawl. Tilt out windows for easy cleaning Ozone water filter system. Large family room with gas insert fireplace . large deck for grilling. Quality throughout - this home is being sold AS IS - all offers will be reviewed on 08/20/23 @ 7:30P.M.
Zillow last checked: 8 hours ago
Listing updated: March 13, 2025 at 12:44pm
Listed by:
Sandra Ridout 804-526-0491,
Harris & Assoc, Inc
Bought with:
Judy Kilgour, 0225167623
Long & Foster REALTORS
Source: CVRMLS,MLS#: 2318524 Originating MLS: Central Virginia Regional MLS
Originating MLS: Central Virginia Regional MLS
Facts & features
Interior
Bedrooms & bathrooms
- Bedrooms: 3
- Bathrooms: 3
- Full bathrooms: 2
- 1/2 bathrooms: 1
Primary bedroom
- Description: carpet, shutters, ceiling fan
- Level: First
- Dimensions: 19.0 x 15.0
Bedroom 2
- Description: Berber carpet, ceiling fan
- Level: Second
- Dimensions: 25.0 x 12.0
Bedroom 3
- Description: Berber carpet, ceiling fan
- Level: Second
- Dimensions: 25.0 x 12.0
Dining room
- Description: wood flooring, dentil molding
- Level: First
- Dimensions: 15.0 x 12.0
Family room
- Description: carpet,gas f/p,ceiling fan
- Level: First
- Dimensions: 16.0 x 15.0
Florida room
- Description: wood flooring, 8 windows, ceiling fan
- Level: First
- Dimensions: 19.0 x 8.0
Foyer
- Description: wood flooring
- Level: First
- Dimensions: 9.0 x 3.0
Other
- Description: Shower
- Level: First
Other
- Description: Shower
- Level: Second
Half bath
- Level: First
Kitchen
- Description: wood flooring, pantry, granite counters, oak cabs
- Level: First
- Dimensions: 15.0 x 15.0
Laundry
- Description: washer/dryer, c/vac, ceramic floors
- Level: First
- Dimensions: 10.0 x 6.0
Living room
- Description: wood flooring, dentil molding
- Level: First
- Dimensions: 13.0 x 12.0
Heating
- Electric, Heat Pump, Zoned
Cooling
- Central Air, Zoned
Appliances
- Included: Dryer, Dishwasher, Exhaust Fan, Electric Cooking, Electric Water Heater, Ice Maker, Microwave, Oven, Refrigerator, Smooth Cooktop, Stove, Water Purifier, Washer
- Laundry: Washer Hookup, Dryer Hookup
Features
- Bedroom on Main Level, Bay Window, Ceiling Fan(s), Dining Area, Separate/Formal Dining Room, Double Vanity, Eat-in Kitchen, French Door(s)/Atrium Door(s), Fireplace, Granite Counters, Kitchen Island, Loft, Bath in Primary Bedroom, Main Level Primary, Pantry, Recessed Lighting, Cable TV, Walk-In Closet(s), Window Treatments, Central Vacuum
- Flooring: Carpet, Ceramic Tile, Wood
- Doors: French Doors, Insulated Doors, Storm Door(s)
- Windows: Thermal Windows, Window Treatments
- Basement: Crawl Space
- Attic: Access Only,Walk-In
- Number of fireplaces: 1
- Fireplace features: Gas, Ventless
Interior area
- Total interior livable area: 2,668 sqft
- Finished area above ground: 2,668
Property
Parking
- Parking features: Covered, Driveway, No Garage, Unpaved
- Has uncovered spaces: Yes
Accessibility
- Accessibility features: Grab Bars, Accessible Approach with Ramp
Features
- Levels: Two
- Stories: 2
- Patio & porch: Front Porch, Deck, Porch
- Exterior features: Deck, Porch, Storage, Shed, Unpaved Driveway
- Pool features: None
- Fencing: None
Lot
- Size: 1.13 Acres
- Features: Landscaped
Details
- Parcel number: 028D1H8
- Zoning description: R-2
Construction
Type & style
- Home type: SingleFamily
- Architectural style: Cape Cod
- Property subtype: Single Family Residence
Materials
- Brick, Block, Drywall, Vinyl Siding
- Roof: Composition
Condition
- Resale
- New construction: No
- Year built: 1997
Utilities & green energy
- Electric: Generator Hookup
- Sewer: Septic Tank
- Water: Well
Community & neighborhood
Location
- Region: Powhatan
- Subdivision: Spencerwood West
Other
Other facts
- Ownership: Individuals
- Ownership type: Sole Proprietor
- Road surface type: Graded
Price history
| Date | Event | Price |
|---|---|---|
| 9/27/2023 | Sold | $430,000+2.9%$161/sqft |
Source: | ||
| 8/21/2023 | Pending sale | $418,000$157/sqft |
Source: | ||
| 8/18/2023 | Listed for sale | $418,000+2043.6%$157/sqft |
Source: | ||
| 8/23/1996 | Sold | $19,500$7/sqft |
Source: Agent Provided Report a problem | ||
Public tax history
| Year | Property taxes | Tax assessment |
|---|---|---|
| 2023 | $2,590 +13.5% | $375,300 +26.7% |
| 2022 | $2,281 +5% | $296,200 +15.9% |
| 2021 | $2,172 | $255,500 |
Find assessor info on the county website
Neighborhood: 23139
Nearby schools
GreatSchools rating
- 6/10Pocahontas Elementary SchoolGrades: PK-5Distance: 5.1 mi
- 5/10Powhatan Jr. High SchoolGrades: 6-8Distance: 4.5 mi
- 6/10Powhatan High SchoolGrades: 9-12Distance: 4.5 mi
Schools provided by the listing agent
- Elementary: Pocahontas
- Middle: Powhatan
- High: Powhatan
Source: CVRMLS. This data may not be complete. We recommend contacting the local school district to confirm school assignments for this home.
Get a cash offer in 3 minutes
Find out how much your home could sell for in as little as 3 minutes with a no-obligation cash offer.
Estimated market value$479,000
Get a cash offer in 3 minutes
Find out how much your home could sell for in as little as 3 minutes with a no-obligation cash offer.
Estimated market value
$479,000


