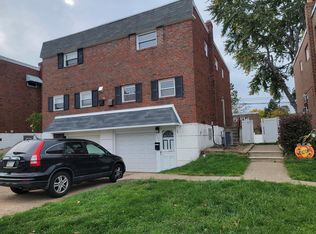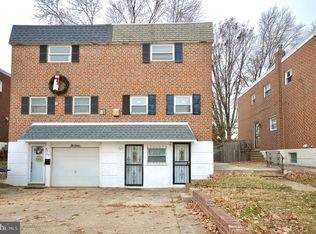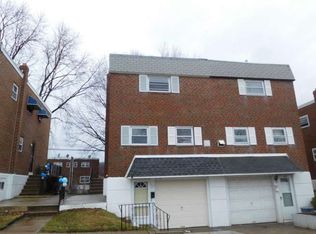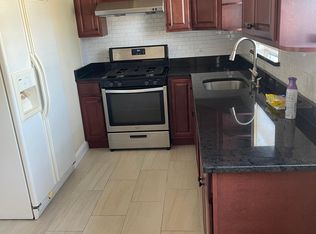Sold for $345,000
$345,000
2742 Welsh Rd, Philadelphia, PA 19152
3beds
1,576sqft
Single Family Residence
Built in 1956
2,616 Square Feet Lot
$346,200 Zestimate®
$219/sqft
$2,262 Estimated rent
Home value
$346,200
$322,000 - $374,000
$2,262/mo
Zestimate® history
Loading...
Owner options
Explore your selling options
What's special
Fabulous, Move In Condition, and Fully Updated Twin with a Private Backyard Oasis Designed For Relaxation And Entertaining; All Major Ticket Items Have Been Updated, and Home Was Recently Pre-Inspected, See Documents To Review the Inspection Report; Don't Be Fooled!!!! This Home is NOT on the Busy Section of the Welsh Road! This Home is on a Much Much LESS Busy Section off the Main Section of Welsh Rd! This Home Has Many Features That the Other Homes in the Area.... Keep Reading; The Exterior Has a Larger Driveway, Eye-Catching Stone Retaining Wall and a Lush Garden Area That Frames The Property with Natural Charm; Also, the Fully Fenced Backyard Features a Custom Patio with Built-In Planters, a New Shed, and a Garden Storage Box—Perfect For Hosting Guests Or Enjoying Quiet Mornings Outdoors; Step Inside To Discover a Large Living Room with Gleaming Newly Refinished Hardwood Floors, Crown Molding, and a Triple Window Overlooking the Backyard; The Dining Room Flows Seamlessly Into the Living Area and Kitchen, Enhanced with Modern Lighting, Hardwood Flooring, and a Pocket Door That Leads To the Lower Level; The Kitchen is a Showstopper—Fully Renovated with High-End Cabinetry, Granite Countertops, Tiled Backsplash, Stainless Steel Appliances, Recessed Lighting, Built-In Spice Racks, and Thoughtfully Designed Additional Storage and Counter Space; The Spacious Family Room Offers Luxury Vinyl Plank Flooring, Recessed and Modern Light Fixtures, and a Stunning Glass Pane Door with Side Panels That Opens To the Back Patio; Custom Built-In Shelving and a Desk Area with A Floor Safe Making It Ideal As a Work-From-Home Hub Or Media Retreat; The Updated Powder Room Shines with a Tiled Floor, Half Wall, And Sleek Fixtures, While The Oversized Laundry Room Adds Convenience with Added Storage, Durable Flooring, and Direct Front Access; The Primary Bedroom Features New Wall-To-Wall Carpets with a Large Closet with Built-Ins, and a Ceiling Fan; The Primary Bathroom Has Been Fully Renovated with Modern Tilework, a Frameless Shower Door, Half-Wall Surround, and Modern Fixtures; Two Additional Bedrooms Offer Ample Closet Space, Ceiling Fans, and Room For Family, Guests, or Flex Space; The Hall Bath Completes the Upper Level with Updated Tile, a Tub Surround, Built-In Storage, and a New Vanity; Additional Features Include a Newly Coated Roof, a Heater Less than 10 years, a Water Heater Less than 5 years, and Updated Vinyl Replacement Windows Throughout; All These Additional Features Offer Comfort, Efficiency, and Peace of Mind; This Home is Ideal For Buyers Looking For Turnkey Living with Exceptional Outdoor Space, Modern Finishes, and Versatile Rooms That Accommodate Both Work and Leisure; Don’t Miss Your Chance To Tour This Gorgeous Property And Experience All That 2742 Welsh Road Has To Offer—Schedule Your Showing Today; This Home Will Not Last!!!!! Certified Pre-Owned Home Has Been Pre-Inspected, Report Available in MLS Downloads, See What Repairs Have Been Made!!!
Zillow last checked: 8 hours ago
Listing updated: December 31, 2025 at 06:10pm
Listed by:
Diane Cardano-Casacio 215-576-8666,
EXP Realty, LLC,
Co-Listing Agent: Robert A Cardano Jr. 215-576-8666,
EXP Realty, LLC
Bought with:
PC Chandy, RS303198
Mega Realty, LLC
Source: Bright MLS,MLS#: PAPH2553692
Facts & features
Interior
Bedrooms & bathrooms
- Bedrooms: 3
- Bathrooms: 3
- Full bathrooms: 2
- 1/2 bathrooms: 1
- Main level bathrooms: 1
Primary bedroom
- Level: Upper
- Area: 168 Square Feet
- Dimensions: 14 x 12
Bedroom 1
- Level: Upper
- Area: 110 Square Feet
- Dimensions: 11 x 10
Bedroom 2
- Level: Upper
- Area: 110 Square Feet
- Dimensions: 11 x 10
Primary bathroom
- Level: Upper
- Area: 32 Square Feet
- Dimensions: 8 x 4
Dining room
- Level: Main
- Area: 132 Square Feet
- Dimensions: 12 x 11
Family room
- Level: Lower
- Area: 240 Square Feet
- Dimensions: 16 x 15
Half bath
- Level: Main
- Area: 35 Square Feet
- Dimensions: 7 x 5
Kitchen
- Level: Main
- Area: 150 Square Feet
- Dimensions: 15 x 10
Laundry
- Level: Lower
- Area: 144 Square Feet
- Dimensions: 24 x 6
Living room
- Level: Main
- Area: 270 Square Feet
- Dimensions: 18 x 15
Heating
- Forced Air, Natural Gas
Cooling
- Central Air, Ceiling Fan(s), Electric
Appliances
- Included: Microwave, Built-In Range, Dishwasher, Disposal, Oven/Range - Gas, Refrigerator, Stainless Steel Appliance(s), Trash Compactor, Washer, Gas Water Heater
- Laundry: Lower Level, Laundry Room
Features
- Breakfast Area, Built-in Features, Ceiling Fan(s), Crown Molding, Open Floorplan, Formal/Separate Dining Room, Eat-in Kitchen, Recessed Lighting, Upgraded Countertops
- Flooring: Carpet, Ceramic Tile, Hardwood
- Doors: Six Panel
- Windows: Skylight(s)
- Basement: Finished,Exterior Entry,Walk-Out Access
- Has fireplace: No
Interior area
- Total structure area: 1,720
- Total interior livable area: 1,576 sqft
- Finished area above ground: 1,336
- Finished area below ground: 240
Property
Parking
- Total spaces: 3
- Parking features: Garage Faces Front, Oversized, Concrete, Attached, Driveway
- Attached garage spaces: 1
- Uncovered spaces: 2
Accessibility
- Accessibility features: None
Features
- Levels: Two
- Stories: 2
- Patio & porch: Patio
- Exterior features: Lighting, Play Area
- Pool features: None
- Fencing: Full,Privacy
Lot
- Size: 2,616 sqft
- Dimensions: 25.00 x 105.00
- Features: Front Yard, Landscaped, SideYard(s), Rear Yard
Details
- Additional structures: Above Grade, Below Grade
- Parcel number: 571034300
- Zoning: RSA3
- Special conditions: Standard
Construction
Type & style
- Home type: SingleFamily
- Architectural style: Colonial
- Property subtype: Single Family Residence
- Attached to another structure: Yes
Materials
- Brick
- Foundation: Concrete Perimeter
- Roof: Flat
Condition
- Excellent
- New construction: No
- Year built: 1956
Utilities & green energy
- Electric: Circuit Breakers
- Sewer: Public Sewer
- Water: Public
Community & neighborhood
Security
- Security features: Carbon Monoxide Detector(s), Smoke Detector(s)
Location
- Region: Philadelphia
- Subdivision: Pennypack
- Municipality: PHILADELPHIA
Other
Other facts
- Listing agreement: Exclusive Right To Sell
- Listing terms: Cash,Conventional,FHA,VA Loan
- Ownership: Fee Simple
Price history
| Date | Event | Price |
|---|---|---|
| 12/21/2025 | Listing removed | $2,750$2/sqft |
Source: Zillow Rentals Report a problem | ||
| 11/21/2025 | Listed for rent | $2,750$2/sqft |
Source: Zillow Rentals Report a problem | ||
| 11/20/2025 | Sold | $345,000-1.4%$219/sqft |
Source: | ||
| 11/6/2025 | Pending sale | $349,999$222/sqft |
Source: | ||
| 10/29/2025 | Price change | $349,999-2.4%$222/sqft |
Source: | ||
Public tax history
| Year | Property taxes | Tax assessment |
|---|---|---|
| 2025 | $4,183 +26.3% | $298,800 +26.3% |
| 2024 | $3,312 | $236,600 |
| 2023 | $3,312 +23% | $236,600 |
Find assessor info on the county website
Neighborhood: Pennypack
Nearby schools
GreatSchools rating
- 6/10Pollock Robert B SchoolGrades: K-8Distance: 1.6 mi
- 3/10Lincoln High SchoolGrades: PK,9-12Distance: 1.6 mi
Schools provided by the listing agent
- District: Philadelphia City
Source: Bright MLS. This data may not be complete. We recommend contacting the local school district to confirm school assignments for this home.
Get a cash offer in 3 minutes
Find out how much your home could sell for in as little as 3 minutes with a no-obligation cash offer.
Estimated market value$346,200
Get a cash offer in 3 minutes
Find out how much your home could sell for in as little as 3 minutes with a no-obligation cash offer.
Estimated market value
$346,200



