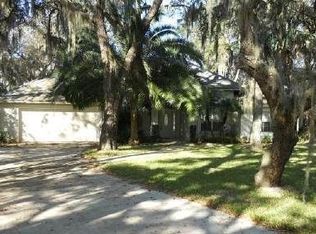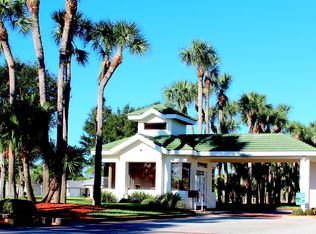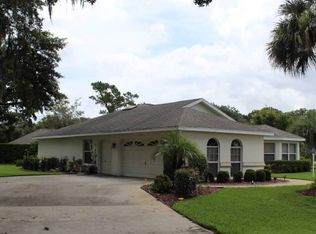Nestled in the prestigious Country Club of Sebring community - you can enjoy community amenities such as a huge community pool that is complete with a "kiddie" pool, shaded lounge area and restrooms, a picnic pavilion, tennis courts, kids playground, golf course, restaurant (coming soon) and more! This split floor plan 3 bedroom, 2 bath home is located on a half acre corner lot very close to all community amenities. Boasting over 2300 sq ft of living space - there is room for everyone here! There is a huge living room as well as a huge family room featuring a wall of windows that overlook the golf course. See deer and other wild life right in your backyard daily! There is a beautiful formal dining room and a quaint breakfast nook just off the kitchen. Large kitchen with plenty of cabinet storage (pantry closet too) and counter space. Great breakfast bar that is the perfect space for buffet style meals and/or meal prepping. Awesome wet bar area complete with counters, cupboards, sink and more that overlooks the living room and also has access to the dining room. The master suite is very big and features a private bath with his and her sinks, a large walk in shower as well as a large walk-in closet. Two additional great sized guest bedrooms and full bath on the opposite side of the house. The side entry 2 car garage has access into both the kitchen and the master bedroom. Perfect as the garage also houses the laundry facilities. Great curb appeal with a lush lawn and extensive tropical landscaping. Make your appointment to view today!
This property is off market, which means it's not currently listed for sale or rent on Zillow. This may be different from what's available on other websites or public sources.


