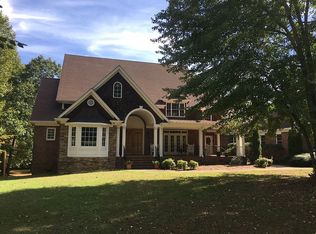Exceptional executive 13 room estate home featuring luxurious and elegant amenities throughout. This custom home showcases beautiful elegant formals, study, amazing chef's dream kitchen overlooking an large greatroom highlighted with beautiful flooring and fireplace. The incredible main level master suite features a amazing closet & shoe closet, spa-style sunken master bath and room-size separate sitting room that could be a nursery. You'll love the heated pool and outdoor living areas second to none. The home features over $100,000 in capital improvements to provide ample full living style with game room, exercise room, and 2nd family room. Awesome workshop and storage space abounds. Call/text Victor at 256-468-0597 for a private showing.
This property is off market, which means it's not currently listed for sale or rent on Zillow. This may be different from what's available on other websites or public sources.
