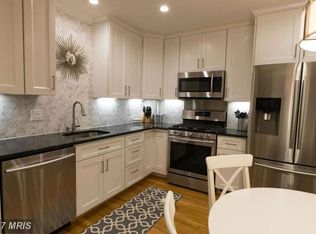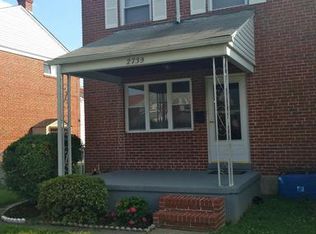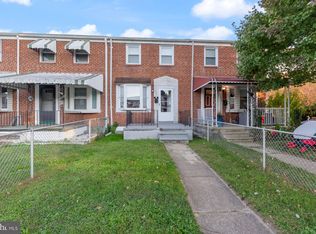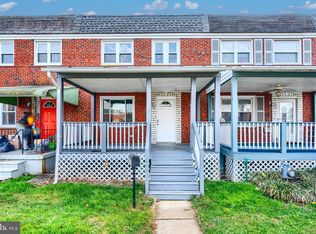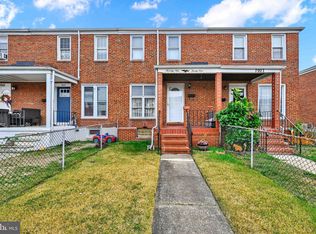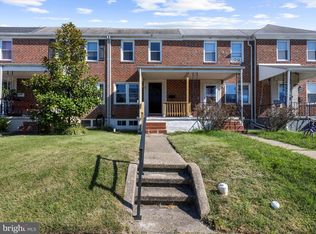Welcome to 2743 Kirkleigh Road – where charm meets opportunity! This 3-bedroom, 1.5-bath townhome is full of personality and waiting for your finishing touches to shine. A fresh coat of paint and new carpet will easily transform this solid beauty into a standout stunner – the bones are already there! You'll love the luxury vinyl tile flooring, stainless steel appliances, and sunroom just off the kitchen, perfect for extra living space or a cozy breakfast nook. The partially finished basement offers bonus space for a home office, rec room, or workout area. Enjoy central air, ceiling fans, and plenty of natural light throughout. Step outside to a private fenced-in backyard, ideal for relaxing, entertaining, or letting the pets roam. There's even a storage shed for your tools and toys. What’s Nearby: Schools: Dundalk Elementary, General John Stricker Middle, Patapsco High Parks: Merritt Point Park, Chesterwood Park, North Point State Park Attractions: Dundalk Heritage Park, local events, & nearby waterfront Food & Shopping: Easy access to Dundalk Shopping Center, Aldi, Starbucks, and local favorites like Sea Horse Inn and Scoozzi’s This home is perfect for buyers who want to add value and make it their own. Solid structure, great location, and all the right spaces—just bring your vision and make it shine!
Under contract
$220,000
2743 Kirkleigh Rd, Baltimore, MD 21222
3beds
1,212sqft
Est.:
Townhouse
Built in 1955
1,800 Square Feet Lot
$229,400 Zestimate®
$182/sqft
$-- HOA
What's special
- 183 days |
- 31 |
- 0 |
Zillow last checked: 8 hours ago
Listing updated: October 31, 2025 at 10:01am
Listed by:
David Pridgen, Jr. 410-701-0299,
Realty ONE Group Excellence 4432336156,
Co-Listing Agent: Kalid Johnson 443-744-5280,
Realty ONE Group Excellence
Source: Bright MLS,MLS#: MDBC2134312
Facts & features
Interior
Bedrooms & bathrooms
- Bedrooms: 3
- Bathrooms: 2
- Full bathrooms: 1
- 1/2 bathrooms: 1
Rooms
- Room types: Living Room, Dining Room, Primary Bedroom, Bedroom 2, Bedroom 3, Kitchen, Family Room, Sun/Florida Room, Laundry, Other
Primary bedroom
- Features: Flooring - Carpet
- Level: Upper
- Area: 132 Square Feet
- Dimensions: 12 X 11
Bedroom 2
- Features: Flooring - Carpet
- Level: Upper
- Area: 120 Square Feet
- Dimensions: 12 X 10
Bedroom 3
- Features: Flooring - Carpet
- Level: Upper
- Area: 70 Square Feet
- Dimensions: 10 X 7
Dining room
- Features: Flooring - Carpet
- Level: Main
- Area: 130 Square Feet
- Dimensions: 10 X 13
Family room
- Features: Flooring - Carpet
- Level: Lower
- Area: 204 Square Feet
- Dimensions: 17 X 12
Kitchen
- Features: Flooring - Vinyl
- Level: Main
- Area: 104 Square Feet
- Dimensions: 13 X 8
Laundry
- Level: Unspecified
Living room
- Features: Flooring - Carpet
- Level: Main
- Area: 195 Square Feet
- Dimensions: 15 X 13
Other
- Level: Unspecified
Other
- Level: Main
Heating
- Forced Air, Natural Gas
Cooling
- Ceiling Fan(s), Central Air, Electric
Appliances
- Included: Dryer, Refrigerator, Washer, Microwave, Dishwasher, Disposal, Exhaust Fan, Ice Maker, Stainless Steel Appliance(s), Cooktop, Gas Water Heater
- Laundry: Lower Level, Laundry Room
Features
- Kitchen - Galley, Kitchen - Country, Dining Area, Ceiling Fan(s), Open Floorplan
- Flooring: Ceramic Tile, Luxury Vinyl, Carpet, Wood
- Doors: Six Panel
- Windows: Double Pane Windows, Screens
- Basement: Exterior Entry,Sump Pump,Full,Improved,Partially Finished,Walk-Out Access
- Has fireplace: No
Interior area
- Total structure area: 1,512
- Total interior livable area: 1,212 sqft
- Finished area above ground: 1,008
- Finished area below ground: 204
Video & virtual tour
Property
Parking
- Parking features: Off Street
Accessibility
- Accessibility features: None
Features
- Levels: Two
- Stories: 2
- Patio & porch: Porch, Screened, Patio
- Exterior features: Sidewalks
- Pool features: None
- Fencing: Back Yard,Privacy
- Has view: Yes
- View description: Garden
Lot
- Size: 1,800 Square Feet
- Features: Landscaped, Rear Yard
Details
- Additional structures: Above Grade, Below Grade
- Parcel number: 04121213086480
- Zoning: R6
- Special conditions: Standard
Construction
Type & style
- Home type: Townhouse
- Architectural style: Other,Colonial
- Property subtype: Townhouse
Materials
- Brick
- Foundation: Brick/Mortar
- Roof: Asphalt
Condition
- Very Good
- New construction: No
- Year built: 1955
Utilities & green energy
- Electric: 150 Amps
- Sewer: Public Sewer
- Water: Public
- Utilities for property: Cable Available
Community & HOA
Community
- Subdivision: Stanbrook
HOA
- Has HOA: No
Location
- Region: Baltimore
Financial & listing details
- Price per square foot: $182/sqft
- Tax assessed value: $159,967
- Annual tax amount: $1,801
- Date on market: 7/17/2025
- Listing agreement: Exclusive Right To Sell
- Listing terms: Conventional,FHA,FHA 203(k),Cash
- Ownership: Fee Simple
- Road surface type: Black Top
Estimated market value
$229,400
$211,000 - $248,000
$2,163/mo
Price history
Price history
| Date | Event | Price |
|---|---|---|
| 9/2/2025 | Contingent | $220,000$182/sqft |
Source: | ||
| 8/11/2025 | Price change | $220,000-8.3%$182/sqft |
Source: | ||
| 7/18/2025 | Listed for sale | $240,000+118.2%$198/sqft |
Source: | ||
| 6/16/2004 | Sold | $110,000+51.7%$91/sqft |
Source: Public Record Report a problem | ||
| 10/17/1995 | Sold | $72,500$60/sqft |
Source: Public Record Report a problem | ||
Public tax history
Public tax history
| Year | Property taxes | Tax assessment |
|---|---|---|
| 2025 | $2,750 +52.7% | $159,967 +7.6% |
| 2024 | $1,801 +8.3% | $148,633 +8.3% |
| 2023 | $1,664 +1.4% | $137,300 |
Find assessor info on the county website
BuyAbility℠ payment
Est. payment
$1,119/mo
Principal & interest
$853
Property taxes
$189
Home insurance
$77
Climate risks
Neighborhood: 21222
Nearby schools
GreatSchools rating
- 3/10Grange Elementary SchoolGrades: PK-5Distance: 0.4 mi
- 1/10General John Stricker Middle SchoolGrades: 6-8Distance: 1.2 mi
- 2/10Patapsco High & Center For ArtsGrades: 9-12Distance: 1 mi
Schools provided by the listing agent
- District: Baltimore County Public Schools
Source: Bright MLS. This data may not be complete. We recommend contacting the local school district to confirm school assignments for this home.
- Loading
