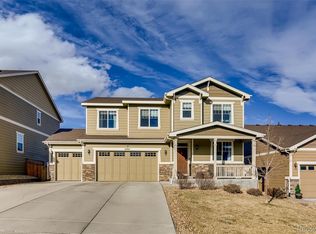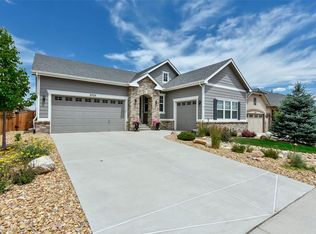The Most Sought After Floorplan in the Most Sought After Community in Douglas County, Highly Upgraded with Finished Basement! The Dillion is the home that everyone is after, you'll fall in love with its dramatic curb appeal the moment you see it. With a stunning stone exterior, heavily landscaped lot, and 3-car garage. Inside you are greeted by a foyer that will wow your guests, and a formal dining room that's perfect for hosting holidays and special events for years to come. The heart of the home is the truly gourmet eat-in kitchen with slab granite counters, huge island with room for seating, upgraded pendant lighting, custom tumbled stone backsplash, full stainless appliance package with double ovens, gas range, and French door fridge, butler's pantry/pass through, and tons of counter and cabinet space for prep and storage. The family room is warm and inviting with gleaming hardwood floors and a feature stone fireplace with full mantle and hearth. The main floor office makes a perfect, private retreat with French doors. Upstairs the master suite is very luxurious, with a coffered ceiling and luxury en-suite bath with soaking tub, fully tiled shower, and great walk-in closet. There are 3 additional spacious bedrooms as well, one with an en-suite bath and a wonderful sizable loft. This is the finished basement of your dreams! The enormous rec room makes a perfect second living area, home theater, playroom, game room... There's a 5th bedroom/bathroom suite and still plenty of storage. The backyard has been lovingly landscaped with an amazing paver patio and many trees and bushes for privacy. You'll love enjoying Colorado's famous 300 days of sunshine here. The Meadows sits in a phenomenal location and is an amenity and entertainment packed community nestled amongst Douglas County's rolling hills, close to picturesque Downtown Castle Rock and featuring two pools, splash pad, The Grange, and many shopping and dining opportunities. Come visit today and fall in love!
This property is off market, which means it's not currently listed for sale or rent on Zillow. This may be different from what's available on other websites or public sources.


