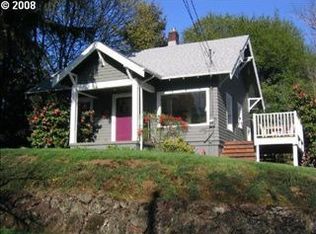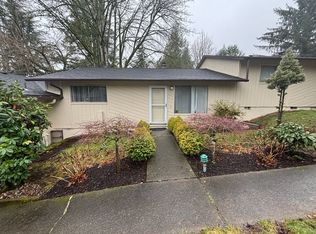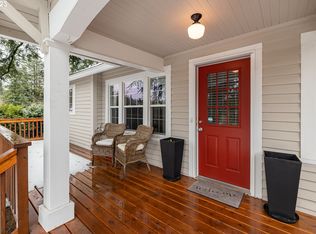Sold
$500,000
2743 SW Spring Garden St, Portland, OR 97219
3beds
1,240sqft
Residential, Single Family Residence
Built in 1993
6,098.4 Square Feet Lot
$498,700 Zestimate®
$403/sqft
$2,797 Estimated rent
Home value
$498,700
$464,000 - $534,000
$2,797/mo
Zestimate® history
Loading...
Owner options
Explore your selling options
What's special
Welcome to Sunny SW Spring Garden Street! This beautifully remodeled traditional home is tucked away on a peaceful street in one of Portland’s most convenient and sought-after neighborhoods. With sunshine streaming in and fresh finishes in every corner, this move-in-ready gem is the perfect blend of calm comfort and city convenience. Step inside and fall in love with the sparkling new kitchen, fresh flooring throughout, and cheerful, light-filled rooms wrapped in crisp new paint. The primary bathroom has been given a luxurious glow-up, and the brand-new siding pairs perfectly with the newer roof—just one of many thoughtful updates that make this home feel fresh, fun, and worry-free. (Check out the full list of updates—you’ll be impressed!) Outdoor areas provide great opportunity for customization and added value. Enjoy the best of both worlds: serene surroundings just minutes from parks, great schools, local shops, and downtown Portland. It’s more than a home—it’s your sunny slice of city sanctuary. Come see it and feel the vibe for yourself! HES Score of 8
Zillow last checked: 8 hours ago
Listing updated: August 09, 2025 at 07:23am
Listed by:
Amy McMahon 503-309-3164,
Windermere Realty Trust
Bought with:
Josh Hackenjos, 201205146
LUXE Forbes Global Properties
Source: RMLS (OR),MLS#: 340134631
Facts & features
Interior
Bedrooms & bathrooms
- Bedrooms: 3
- Bathrooms: 3
- Full bathrooms: 2
- Partial bathrooms: 1
- Main level bathrooms: 1
Primary bedroom
- Features: Bathtub With Shower, Closet, Wallto Wall Carpet
- Level: Upper
- Area: 260
- Dimensions: 13 x 20
Bedroom 2
- Features: Closet, Wallto Wall Carpet
- Level: Upper
- Area: 120
- Dimensions: 10 x 12
Bedroom 3
- Features: Closet, Wallto Wall Carpet
- Level: Upper
- Area: 100
- Dimensions: 10 x 10
Dining room
- Features: Living Room Dining Room Combo, Sliding Doors
- Level: Main
- Area: 108
- Dimensions: 12 x 9
Kitchen
- Features: Pantry, Double Sinks, Free Standing Range, Free Standing Refrigerator, Quartz
- Level: Main
- Area: 144
- Width: 12
Living room
- Features: Fireplace
- Level: Main
- Area: 210
- Dimensions: 15 x 14
Heating
- Forced Air, Fireplace(s)
Cooling
- Central Air
Appliances
- Included: Dishwasher, Disposal, Free-Standing Range, Free-Standing Refrigerator, Range Hood, Stainless Steel Appliance(s), Washer/Dryer, Electric Water Heater
- Laundry: Laundry Room
Features
- Quartz, Bathroom, Closet, Living Room Dining Room Combo, Pantry, Double Vanity, Bathtub With Shower
- Flooring: Wall to Wall Carpet
- Doors: Sliding Doors
- Windows: Double Pane Windows, Vinyl Frames
- Basement: Crawl Space
- Number of fireplaces: 1
- Fireplace features: Wood Burning
Interior area
- Total structure area: 1,240
- Total interior livable area: 1,240 sqft
Property
Parking
- Total spaces: 1
- Parking features: Driveway, Attached
- Attached garage spaces: 1
- Has uncovered spaces: Yes
Accessibility
- Accessibility features: Garage On Main, Utility Room On Main, Accessibility
Features
- Levels: Two
- Stories: 2
- Patio & porch: Patio
- Exterior features: Yard
Lot
- Size: 6,098 sqft
- Features: Flag Lot, Level, SqFt 5000 to 6999
Details
- Parcel number: R236892
Construction
Type & style
- Home type: SingleFamily
- Architectural style: Traditional
- Property subtype: Residential, Single Family Residence
Materials
- Cement Siding
- Foundation: Concrete Perimeter
- Roof: Composition
Condition
- Updated/Remodeled
- New construction: No
- Year built: 1993
Utilities & green energy
- Sewer: Public Sewer
- Water: Public
Community & neighborhood
Location
- Region: Portland
- Subdivision: Multnomah Village
Other
Other facts
- Listing terms: Cash,Conventional,FHA,VA Loan
- Road surface type: Gravel, Paved
Price history
| Date | Event | Price |
|---|---|---|
| 8/7/2025 | Sold | $500,000-2%$403/sqft |
Source: | ||
| 6/20/2025 | Pending sale | $510,000$411/sqft |
Source: | ||
| 6/10/2025 | Listed for sale | $510,000$411/sqft |
Source: | ||
Public tax history
| Year | Property taxes | Tax assessment |
|---|---|---|
| 2025 | $7,694 +3.7% | $285,810 +3% |
| 2024 | $7,417 +4% | $277,490 +3% |
| 2023 | $7,132 +2.2% | $269,410 +3% |
Find assessor info on the county website
Neighborhood: Multnomah
Nearby schools
GreatSchools rating
- 10/10Maplewood Elementary SchoolGrades: K-5Distance: 1.3 mi
- 8/10Jackson Middle SchoolGrades: 6-8Distance: 1.1 mi
- 8/10Ida B. Wells-Barnett High SchoolGrades: 9-12Distance: 1.2 mi
Schools provided by the listing agent
- Elementary: Maplewood
- Middle: Jackson
- High: Ida B Wells
Source: RMLS (OR). This data may not be complete. We recommend contacting the local school district to confirm school assignments for this home.
Get a cash offer in 3 minutes
Find out how much your home could sell for in as little as 3 minutes with a no-obligation cash offer.
Estimated market value
$498,700


