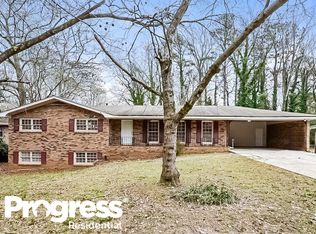Just RENOVATED 3 bed 2 bath ranch home with large finished basement. Located in a well-established neighborhood with easy access to i20 and i285, this 4-sided brick home has hardwood and tile floors throughout. Renovated kitchen with brand new cabinets, granite counters and stainless appliances, large dining and family room. Down the hall is the master bedroom along with 2 good size bed rooms. Finished basement makes for a great entertaining space. Patio on the rear is great for entertaining and enjoying the large fully fenced back yard. 2 car carport. MOVE IN READY! New Plumbing and Electrical!
This property is off market, which means it's not currently listed for sale or rent on Zillow. This may be different from what's available on other websites or public sources.
