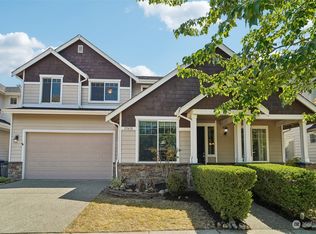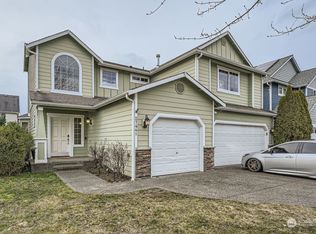Sold
Listed by:
Amber Bills Clarke,
The Amber Bills Group
Bought with: RE/MAX Extra Inc.
$790,000
27434 237th Avenue SE, Maple Valley, WA 98038
4beds
3,030sqft
Single Family Residence
Built in 2004
4,647.85 Square Feet Lot
$765,100 Zestimate®
$261/sqft
$3,661 Estimated rent
Home value
$765,100
$704,000 - $834,000
$3,661/mo
Zestimate® history
Loading...
Owner options
Explore your selling options
What's special
Welcome to Hampton Grove, a community nestled near trails leading to Summit Park, Tahoma High School, and within walking distance to shops, restaurants, and more. This spacious 3,070 square foot home is the best value in Maple Valley, offering ample room for all. The formal living and dining areas greet you off the impressive 2-story entryway, with a butler’s pantry leading to the eat-in kitchen featuring stainless steel appliances and tile counters. The family room offers a cozy gas fireplace. The upper floor boasts a primary suite with a 5-piece bathroom, dual vanity, shower, and soaking tub. Additional nice-sized beds & main bath on the upper level. Newer furnace & A/C! Enjoy the extended patio and raised garden beds in the backyard.
Zillow last checked: 8 hours ago
Listing updated: September 25, 2024 at 10:13am
Listed by:
Amber Bills Clarke,
The Amber Bills Group
Bought with:
Chad Durrant, 97202
RE/MAX Extra Inc.
Source: NWMLS,MLS#: 2276383
Facts & features
Interior
Bedrooms & bathrooms
- Bedrooms: 4
- Bathrooms: 3
- Full bathrooms: 2
- 1/2 bathrooms: 1
- Main level bathrooms: 1
Primary bedroom
- Level: Second
Bedroom
- Level: Second
Bedroom
- Level: Second
Bedroom
- Level: Second
Bathroom full
- Level: Second
Bathroom full
- Level: Second
Other
- Level: Main
Bonus room
- Level: Second
Den office
- Level: Main
Den office
- Level: Main
Entry hall
- Level: Main
Great room
- Level: Main
Kitchen with eating space
- Level: Main
Living room
- Level: Main
Utility room
- Level: Main
Heating
- Fireplace(s), Forced Air
Cooling
- Central Air
Appliances
- Included: Dishwasher(s), Microwave(s), Stove(s)/Range(s), Water Heater: Gas
Features
- Bath Off Primary, Ceiling Fan(s), Dining Room, Walk-In Pantry
- Flooring: Hardwood, Vinyl, Carpet
- Doors: French Doors
- Windows: Double Pane/Storm Window
- Basement: None
- Number of fireplaces: 2
- Fireplace features: Gas, Main Level: 2, Fireplace
Interior area
- Total structure area: 3,030
- Total interior livable area: 3,030 sqft
Property
Parking
- Total spaces: 2
- Parking features: Attached Garage
- Attached garage spaces: 2
Features
- Levels: Two
- Stories: 2
- Entry location: Main
- Patio & porch: Bath Off Primary, Ceiling Fan(s), Double Pane/Storm Window, Dining Room, Fireplace, French Doors, Hardwood, Vaulted Ceiling(s), Walk-In Closet(s), Walk-In Pantry, Wall to Wall Carpet, Water Heater, Wet Bar
- Has view: Yes
- View description: Territorial
Lot
- Size: 4,647 sqft
- Dimensions: 60 x 77 x 60 x 77
- Features: Curbs, Paved, Sidewalk, Cable TV, Fenced-Partially, Gas Available, High Speed Internet, Patio
- Topography: Level
- Residential vegetation: Garden Space
Details
- Parcel number: 7714000050
- Zoning description: R6
- Special conditions: Standard
Construction
Type & style
- Home type: SingleFamily
- Architectural style: Northwest Contemporary
- Property subtype: Single Family Residence
Materials
- Cement/Concrete, Stone, Wood Siding
- Foundation: Poured Concrete
- Roof: Composition
Condition
- Very Good
- Year built: 2004
Utilities & green energy
- Electric: Company: Puget Sound Energy
- Sewer: Sewer Connected
- Water: Public, Company: Covington Water District
- Utilities for property: Xfinity, Xfinity
Community & neighborhood
Community
- Community features: Trail(s)
Location
- Region: Maple Valley
- Subdivision: Maple Valley
Other
Other facts
- Listing terms: Cash Out,Conventional,FHA,VA Loan
- Cumulative days on market: 247 days
Price history
| Date | Event | Price |
|---|---|---|
| 9/25/2024 | Sold | $790,000-1.2%$261/sqft |
Source: | ||
| 8/28/2024 | Pending sale | $799,950$264/sqft |
Source: | ||
| 8/22/2024 | Listed for sale | $799,950+31.1%$264/sqft |
Source: | ||
| 7/1/2020 | Sold | $610,000+1.7%$201/sqft |
Source: | ||
| 5/28/2020 | Pending sale | $599,999$198/sqft |
Source: Keller Williams Realty #1605821 Report a problem | ||
Public tax history
| Year | Property taxes | Tax assessment |
|---|---|---|
| 2024 | $9,533 +15.4% | $864,000 +17.9% |
| 2023 | $8,260 +5.6% | $733,000 -12% |
| 2022 | $7,819 +7.7% | $833,000 +29.3% |
Find assessor info on the county website
Neighborhood: 98038
Nearby schools
GreatSchools rating
- 6/10Glacier Park Elementary SchoolGrades: PK-5Distance: 0.2 mi
- 8/10Maple View Middle SchoolGrades: 6-8Distance: 4.2 mi
- 8/10Tahoma Senior High SchoolGrades: 9-12Distance: 0.2 mi
Schools provided by the listing agent
- Elementary: Glacier Park Elem
- Middle: Maple View Middle School
- High: Tahoma Snr High
Source: NWMLS. This data may not be complete. We recommend contacting the local school district to confirm school assignments for this home.
Get a cash offer in 3 minutes
Find out how much your home could sell for in as little as 3 minutes with a no-obligation cash offer.
Estimated market value$765,100
Get a cash offer in 3 minutes
Find out how much your home could sell for in as little as 3 minutes with a no-obligation cash offer.
Estimated market value
$765,100

