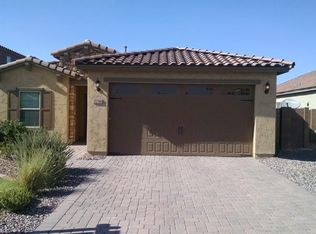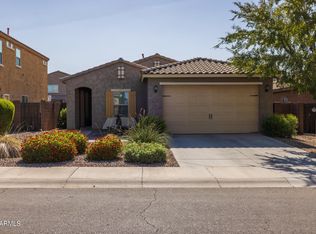Sold for $685,000
$685,000
2744 E Gillcrest Rd, Gilbert, AZ 85298
4beds
3baths
2,873sqft
Single Family Residence
Built in 2015
5,750 Square Feet Lot
$662,200 Zestimate®
$238/sqft
$2,893 Estimated rent
Home value
$662,200
$629,000 - $695,000
$2,893/mo
Zestimate® history
Loading...
Owner options
Explore your selling options
What's special
Many modern upgrades in this lovely home. 4BR+loft, den/office/flex-room(down), 2.5-bath, 3car garage w/EV charger in desirable Adora Trails! Rock accents on the covered entry, stylish rod iron/wood bannister & classy dining/entertainment space invite you home. Open concept kitchen w/antique white staggered cabinetry is complemented by gorgeous Brazilian granite, fine SS appliances, butlers pantry & island. The primary suite offers a massive walk-in closet and a luxurious ensuite. All secondary bedrooms are extremely spacious & feature walk in closets as well. Backyard is a cozy oasis with custom gas fireplace, pergola/lounge area w/fan, stone water feature, turf, gutters & misters! Wired for sound inside & out! Experience the epitome of modern living in this stylish and comfortable home Complete list of upgrades in the documents tab. Community amenities include a heated pool, fitness center, clubhouse, miles of paved paths & recreational spaces.
Zillow last checked: 8 hours ago
Listing updated: December 12, 2025 at 04:30pm
Listed by:
Beth Rebenstorf 480-236-8760,
Realty ONE Group,
Kortne E Bongiorno 480-980-2488,
Realty ONE Group
Bought with:
Danny Duke, SA682248000
My Home Group Real Estate
Source: ARMLS,MLS#: 6639886

Facts & features
Interior
Bedrooms & bathrooms
- Bedrooms: 4
- Bathrooms: 3
Heating
- Natural Gas
Cooling
- Central Air, Ceiling Fan(s)
Appliances
- Included: Electric Cooktop
Features
- High Speed Internet, Granite Counters, Double Vanity, Upstairs, Breakfast Bar, Kitchen Island, Pantry, Full Bth Master Bdrm, Separate Shwr & Tub
- Flooring: Carpet, Tile
- Windows: Low Emissivity Windows, Double Pane Windows, Vinyl Frame
- Has basement: No
- Has fireplace: Yes
- Fireplace features: Exterior Fireplace, Gas
Interior area
- Total structure area: 2,873
- Total interior livable area: 2,873 sqft
Property
Parking
- Total spaces: 5
- Parking features: Tandem Garage, Garage Door Opener, Extended Length Garage, Direct Access, Electric Vehicle Charging Station(s)
- Garage spaces: 3
- Uncovered spaces: 2
Features
- Stories: 2
- Patio & porch: Covered
- Exterior features: Playground, Misting System
- Pool features: None
- Spa features: None
- Fencing: Block
- Has view: Yes
- View description: Mountain(s)
Lot
- Size: 5,750 sqft
- Features: Sprinklers In Rear, Sprinklers In Front, Desert Front, Synthetic Grass Back, Auto Timer H2O Front, Auto Timer H2O Back
Details
- Additional structures: Gazebo
- Parcel number: 31319019
Construction
Type & style
- Home type: SingleFamily
- Architectural style: Santa Barbara/Tuscan
- Property subtype: Single Family Residence
Materials
- Stucco, Wood Frame, Painted, Stone
- Roof: Tile
Condition
- Year built: 2015
Details
- Builder name: Taylor Morrison
Utilities & green energy
- Sewer: Public Sewer
- Water: City Water
Green energy
- Energy efficient items: Fresh Air Mechanical, Multi-Zones
Community & neighborhood
Security
- Security features: Security System Owned
Community
- Community features: Pool, Lake, Playground, Biking/Walking Path, Fitness Center
Location
- Region: Gilbert
- Subdivision: ADORA TRAILS PARCEL 7
HOA & financial
HOA
- Has HOA: Yes
- HOA fee: $104 monthly
- Services included: Maintenance Grounds, Other (See Remarks)
- Association name: Adora Trails
- Association phone: 602-957-9191
Other
Other facts
- Listing terms: Cash,Conventional,1031 Exchange,FHA,VA Loan
- Ownership: Fee Simple
Price history
| Date | Event | Price |
|---|---|---|
| 4/30/2024 | Sold | $685,000+1%$238/sqft |
Source: | ||
| 4/10/2024 | Pending sale | $678,500$236/sqft |
Source: | ||
| 3/25/2024 | Price change | $678,500-0.9%$236/sqft |
Source: | ||
| 3/12/2024 | Price change | $685,000-0.7%$238/sqft |
Source: | ||
| 2/26/2024 | Price change | $689,999-0.4%$240/sqft |
Source: | ||
Public tax history
| Year | Property taxes | Tax assessment |
|---|---|---|
| 2025 | $2,344 +1.3% | $50,510 -6.9% |
| 2024 | $2,314 +2.2% | $54,260 +94.9% |
| 2023 | $2,264 +0.7% | $27,836 -21.1% |
Find assessor info on the county website
Neighborhood: Adora Trails
Nearby schools
GreatSchools rating
- 10/10Charlotte Patterson Elementary SchoolGrades: PK-6Distance: 0.6 mi
- 8/10Willie & Coy Payne Jr. High SchoolGrades: 7-8Distance: 0.7 mi
- 9/10Basha High SchoolGrades: PK,6-12Distance: 1.8 mi
Schools provided by the listing agent
- Elementary: Charlotte Patterson Elementary
- Middle: Willie & Coy Payne Jr. High
- High: Basha High School
- District: Chandler Unified District
Source: ARMLS. This data may not be complete. We recommend contacting the local school district to confirm school assignments for this home.
Get a cash offer in 3 minutes
Find out how much your home could sell for in as little as 3 minutes with a no-obligation cash offer.
Estimated market value$662,200
Get a cash offer in 3 minutes
Find out how much your home could sell for in as little as 3 minutes with a no-obligation cash offer.
Estimated market value
$662,200

