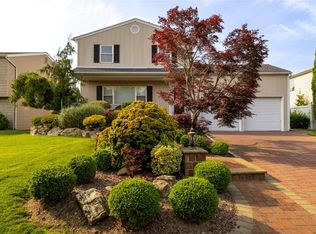Sold for $1,049,000
$1,049,000
2744 Ellen Road, Bellmore, NY 11710
4beds
2,448sqft
Single Family Residence, Residential
Built in 1968
-- sqft lot
$1,077,600 Zestimate®
$429/sqft
$5,346 Estimated rent
Home value
$1,077,600
$970,000 - $1.20M
$5,346/mo
Zestimate® history
Loading...
Owner options
Explore your selling options
What's special
- Interior sq footage is approximate.
Zillow last checked: 8 hours ago
Listing updated: August 22, 2025 at 01:05pm
Listed by:
Robyn Jacobson Azus 631-245-7270,
Signature Premier Properties 516-546-6300,
Seth B. Levy 516-546-6300,
Signature Premier Properties
Bought with:
Gus Lafkas, 10301201664
Douglas Elliman Real Estate
Source: OneKey® MLS,MLS#: 860865
Facts & features
Interior
Bedrooms & bathrooms
- Bedrooms: 4
- Bathrooms: 3
- Full bathrooms: 2
- 1/2 bathrooms: 1
Other
- Description: Full Bath, Primary Bedroom w Primary Bath, 3 Bedrooms
- Level: Third
Basement
- Level: Basement
Kitchen
- Description: Kitchen, 1/2 Bath, Family Rm, Bonus Room, Dining Rm,
- Level: First
Living room
- Level: Second
Heating
- Baseboard, Hot Water
Cooling
- Central Air
Appliances
- Included: Convection Oven, Cooktop, Dishwasher, Disposal, Dryer, Exhaust Fan, Freezer, Gas Cooktop, Gas Oven, Gas Range, Microwave, Oven, Refrigerator, Stainless Steel Appliance(s), Washer, Gas Water Heater
- Laundry: Washer/Dryer Hookup, Gas Dryer Hookup, In Kitchen
Features
- Built-in Features, Cathedral Ceiling(s), Central Vacuum, Chandelier, Chefs Kitchen, Entertainment Cabinets, Entrance Foyer, Formal Dining, Granite Counters, His and Hers Closets, In-Law Floorplan, Kitchen Island, Primary Bathroom, Natural Woodwork, Pantry, Quartz/Quartzite Counters, Recessed Lighting, Soaking Tub, Storage
- Flooring: Carpet, Ceramic Tile, Combination, Hardwood, Laminate
- Windows: Blinds, Drapes, Insulated Windows, Skylight(s), Storm Window(s)
- Basement: Finished,Partial,Storage Space
- Attic: Partial
- Number of fireplaces: 1
- Fireplace features: Family Room, Wood Burning
Interior area
- Total structure area: 2,448
- Total interior livable area: 2,448 sqft
Property
Parking
- Total spaces: 4
- Parking features: Driveway, Private
- Has uncovered spaces: Yes
Features
- Levels: Three Or More
- Exterior features: Gas Grill
- Fencing: Back Yard,Fenced
Lot
- Features: Back Yard, Cleared, Front Yard, Landscaped, Near Public Transit, Near School, Near Shops, Paved, Private, Sprinklers In Front, Sprinklers In Rear
Details
- Parcel number: 63314000008
- Special conditions: None
Construction
Type & style
- Home type: SingleFamily
- Architectural style: Splanch
- Property subtype: Single Family Residence, Residential
Condition
- Year built: 1968
Utilities & green energy
- Sewer: Public Sewer
- Water: Public
- Utilities for property: Cable Available, Cable Connected, Electricity Connected, Natural Gas Available, Natural Gas Connected, Phone Available, Sewer Connected, Trash Collection Public, Water Available, Water Connected
Community & neighborhood
Security
- Security features: Building Security, Fire Alarm, Security System
Location
- Region: Bellmore
Other
Other facts
- Listing agreement: Exclusive Right To Sell
Price history
| Date | Event | Price |
|---|---|---|
| 8/22/2025 | Sold | $1,049,000$429/sqft |
Source: | ||
| 6/3/2025 | Pending sale | $1,049,000$429/sqft |
Source: | ||
| 5/15/2025 | Listed for sale | $1,049,000+79.2%$429/sqft |
Source: | ||
| 8/16/2002 | Sold | $585,500$239/sqft |
Source: Public Record Report a problem | ||
Public tax history
| Year | Property taxes | Tax assessment |
|---|---|---|
| 2024 | -- | $638 |
| 2023 | -- | $638 |
| 2022 | -- | $638 |
Find assessor info on the county website
Neighborhood: 11710
Nearby schools
GreatSchools rating
- NAReinhard Early Childhood CenterGrades: PK-3Distance: 0.6 mi
- 7/10Grand Avenue Middle SchoolGrades: 7-8Distance: 1.9 mi
- 9/10John F Kennedy High SchoolGrades: 9-12Distance: 0.5 mi
Schools provided by the listing agent
- Elementary: Reinhard Early Childhood Center
- Middle: Grand Avenue Middle School
- High: John F Kennedy High School
Source: OneKey® MLS. This data may not be complete. We recommend contacting the local school district to confirm school assignments for this home.
Get a cash offer in 3 minutes
Find out how much your home could sell for in as little as 3 minutes with a no-obligation cash offer.
Estimated market value$1,077,600
Get a cash offer in 3 minutes
Find out how much your home could sell for in as little as 3 minutes with a no-obligation cash offer.
Estimated market value
$1,077,600
