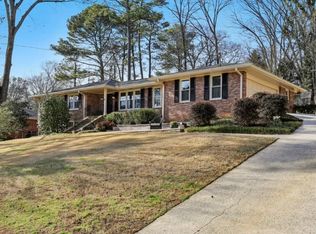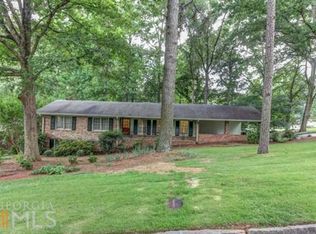Closed
$460,000
2744 Hunting Hill Ln, Decatur, GA 30033
4beds
1,834sqft
Single Family Residence, Residential
Built in 1961
0.4 Acres Lot
$459,700 Zestimate®
$251/sqft
$2,894 Estimated rent
Home value
$459,700
$437,000 - $487,000
$2,894/mo
Zestimate® history
Loading...
Owner options
Explore your selling options
What's special
Renovated Brick Ranch in the Coveted Lakeside High School District! This beautifully updated brick ranch combines timeless charm with modern convenience. Eye-catching, mature landscaping fills the front yard with vibrant color and curb appeal. Inside, the open-concept layout creates an effortless flow between the kitchen, dining area, living room, den, and sunroom—perfect for both everyday living and entertaining. Gleaming Red Oak hardwood floors run throughout, complemented by brand-new tile flooring in the two fully renovated bathrooms. Both bathrooms feature Bluetooth-enabled Panasonic exhaust fans with customizable lighting and audio—so you can start your day with music or a podcast in a serene, spa-like atmosphere. For added comfort and privacy, Rockwool soundproof insulation has been installed in the walls around the bathrooms. The kitchen boasts ample cabinet space, a new refrigerator, and a new over-the-range microwave. Just off the kitchen, the laundry room provides even more cabinetry for organized storage. The 2-car carport includes an additional storage room with built-in cabinets. Need more space? You'll love the clean attic and easily accessible crawlspace, both offering excellent potential for expanded storage. The fenced backyard is a private retreat, featuring mature landscaping, a patio, and access from the sunroom—ideal for relaxing, gardening, or entertaining guests. Other updates include: * **Brand new roof **Fresh interior and exterior paint **New lighting throughout **Upgraded closet systems ready for customization** Located just minutes from top-rated schools, excellent restaurants, shopping, and with easy access to I-285 and I-85, this move-in-ready gem is not to be missed! Some photos have been virtually staged to show decoration ideas.
Zillow last checked: 8 hours ago
Listing updated: February 27, 2026 at 10:58pm
Listing Provided by:
Christopher Rollins,
Chapman Hall Premier, REALTORS 404-981-1328
Bought with:
KERRY A WITT, 135645
Witt and Associates, Inc.
Source: FMLS GA,MLS#: 7660340
Facts & features
Interior
Bedrooms & bathrooms
- Bedrooms: 4
- Bathrooms: 2
- Full bathrooms: 2
- Main level bathrooms: 2
- Main level bedrooms: 4
Primary bedroom
- Features: Master on Main
- Level: Master on Main
Bedroom
- Features: Master on Main
Primary bathroom
- Features: Shower Only
Dining room
- Features: Open Concept
Kitchen
- Features: Cabinets Stain, Stone Counters, Eat-in Kitchen, View to Family Room
Heating
- Central
Cooling
- Ceiling Fan(s), Central Air
Appliances
- Included: Dishwasher, Dryer, Electric Cooktop, Electric Oven, Refrigerator, Gas Water Heater, Microwave, Washer
- Laundry: Laundry Room
Features
- Crown Molding, High Speed Internet, Recessed Lighting
- Flooring: Hardwood, Tile
- Windows: Plantation Shutters
- Basement: Crawl Space
- Attic: Pull Down Stairs
- Has fireplace: No
- Fireplace features: None
- Common walls with other units/homes: No Common Walls
Interior area
- Total structure area: 1,834
- Total interior livable area: 1,834 sqft
- Finished area above ground: 1,834
- Finished area below ground: 0
Property
Parking
- Total spaces: 2
- Parking features: Carport, Kitchen Level
- Carport spaces: 2
Accessibility
- Accessibility features: None
Features
- Levels: One
- Stories: 1
- Patio & porch: Front Porch, Patio
- Exterior features: Other
- Pool features: None
- Spa features: None
- Fencing: Back Yard,Chain Link
- Has view: Yes
- View description: Neighborhood
- Waterfront features: None
- Body of water: None
Lot
- Size: 0.40 Acres
- Dimensions: 113x143x134x115
- Features: Back Yard, Landscaped, Front Yard
Details
- Additional structures: None
- Parcel number: 18 162 06 027
- Other equipment: None
- Horse amenities: None
Construction
Type & style
- Home type: SingleFamily
- Architectural style: Ranch
- Property subtype: Single Family Residence, Residential
Materials
- Brick 4 Sides
- Foundation: Block
- Roof: Composition
Condition
- Updated/Remodeled
- New construction: No
- Year built: 1961
Utilities & green energy
- Electric: 220 Volts in Laundry
- Sewer: Public Sewer
- Water: Public
- Utilities for property: Cable Available, Electricity Available, Natural Gas Available, Phone Available, Sewer Available, Water Available
Green energy
- Energy efficient items: None
- Energy generation: None
- Water conservation: Low-Flow Fixtures
Community & neighborhood
Security
- Security features: None
Community
- Community features: None
Location
- Region: Decatur
- Subdivision: Riderwood
Other
Other facts
- Road surface type: Asphalt
Price history
| Date | Event | Price |
|---|---|---|
| 2/20/2026 | Sold | $460,000-3.1%$251/sqft |
Source: | ||
| 1/24/2026 | Pending sale | $474,900$259/sqft |
Source: | ||
| 12/5/2025 | Price change | $474,900-3.1%$259/sqft |
Source: | ||
| 11/7/2025 | Price change | $489,900-2%$267/sqft |
Source: | ||
| 10/25/2025 | Price change | $499,900-1.8%$273/sqft |
Source: | ||
Public tax history
| Year | Property taxes | Tax assessment |
|---|---|---|
| 2025 | $4,834 -1.2% | $165,360 +2.6% |
| 2024 | $4,895 +9.3% | $161,200 -5.2% |
| 2023 | $4,480 +8.1% | $169,960 +30.7% |
Find assessor info on the county website
Neighborhood: 30033
Nearby schools
GreatSchools rating
- 6/10Briarlake Elementary SchoolGrades: PK-5Distance: 0.8 mi
- 5/10Henderson Middle SchoolGrades: 6-8Distance: 2.9 mi
- 7/10Lakeside High SchoolGrades: 9-12Distance: 1.2 mi
Schools provided by the listing agent
- Elementary: Briarlake
- Middle: Henderson - Dekalb
- High: Lakeside - Dekalb
Source: FMLS GA. This data may not be complete. We recommend contacting the local school district to confirm school assignments for this home.
Get a cash offer in 3 minutes
Find out how much your home could sell for in as little as 3 minutes with a no-obligation cash offer.
Estimated market value$459,700
Get a cash offer in 3 minutes
Find out how much your home could sell for in as little as 3 minutes with a no-obligation cash offer.
Estimated market value
$459,700

