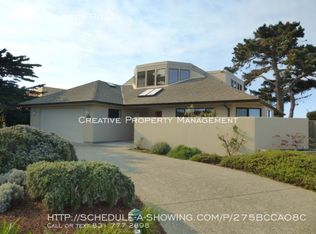Amazingly private and bathed in natural light, find this exquisite Carmel Meadows residence with panoramic views of Pt Lobos, Carmel Bay and the ocean! Sited on a quiet lane, this beautiful home was reconstructed down to the studs and beyond in 2018. Featuring beautiful European wide plank oak floors; tongue and groove vaulted ceilings; open concept living; chef's kitchen with Taj Mahal quartzite counters, Blue Star range, Thermador refrigerator, expansive island and breakfast bar; first and second floor ocean view decks and private courtyard. Graciously sized with four bedrooms and four full baths, there are big views from all public rooms as well as both of the primary suites. This home is also ready for the future with multiple solar panels, whole house battery back-up and Tesla charger. Mostly single-level living, with 3 of the 4 bedrooms on the main level. Situated in the coveted Carmel School District, and an easy distance to beach, shopping and restaurants of Carmel by the Sea.
This property is off market, which means it's not currently listed for sale or rent on Zillow. This may be different from what's available on other websites or public sources.
