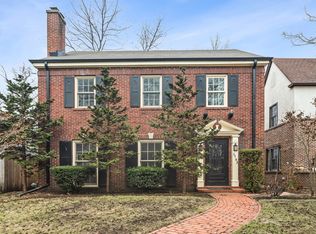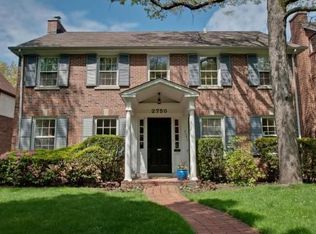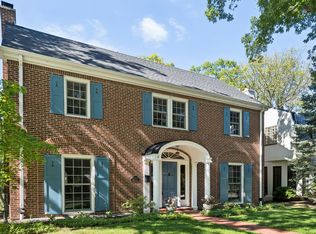Closed
$1,215,000
2744 Ridge Ave, Evanston, IL 60201
4beds
2,188sqft
Single Family Residence
Built in 1925
5,445 Square Feet Lot
$1,265,900 Zestimate®
$555/sqft
$4,456 Estimated rent
Home value
$1,265,900
$1.13M - $1.42M
$4,456/mo
Zestimate® history
Loading...
Owner options
Explore your selling options
What's special
Step into timeless elegance with this stunning English Tudor style home, perfectly blending old-world charm and contemporary comfort. Four spacious bedrooms, including a tandem room with treetop views ideal for a home office, playroom or cozy retreat. The heart of the home is the new chef's kitchen with high-end appliances, custom cabinetry and a center island with seating perfect for casual meals and entertaining. The kitchen flows seamlessly into the newly decorated dining and living areas, complete with new windows and gas fireplace. Additional highlights include original architectural details, ample natural light and a newly designed serene backyard perfect for outdoor relaxation. Situated in a desirable neighborhood, this home offers easy access to beaches, schools, parks and local amenities both in downtown Evanston and Central Street corridor. Experience the perfect harmony of classic style and modern luxury in the one-of-a-kind home
Zillow last checked: 8 hours ago
Listing updated: January 31, 2025 at 09:53am
Listing courtesy of:
Cha McDaniel 847-769-3889,
@properties Christie's International Real Estate
Bought with:
David Chung
Compass
Source: MRED as distributed by MLS GRID,MLS#: 12255651
Facts & features
Interior
Bedrooms & bathrooms
- Bedrooms: 4
- Bathrooms: 3
- Full bathrooms: 2
- 1/2 bathrooms: 1
Primary bedroom
- Features: Flooring (Hardwood), Bathroom (Full)
- Level: Second
- Area: 180 Square Feet
- Dimensions: 15X12
Bedroom 2
- Features: Flooring (Hardwood)
- Level: Second
- Area: 144 Square Feet
- Dimensions: 12X12
Bedroom 3
- Features: Flooring (Hardwood)
- Level: Second
- Area: 132 Square Feet
- Dimensions: 12X11
Bedroom 4
- Features: Flooring (Hardwood)
- Level: Second
- Area: 120 Square Feet
- Dimensions: 12X10
Other
- Level: Third
- Area: 1015 Square Feet
- Dimensions: 35X29
Dining room
- Features: Flooring (Hardwood), Window Treatments (Blinds)
- Level: Main
- Area: 168 Square Feet
- Dimensions: 14X12
Family room
- Features: Flooring (Carpet), Window Treatments (Blinds)
- Level: Basement
- Area: 476 Square Feet
- Dimensions: 28X17
Kitchen
- Features: Kitchen (Eating Area-Breakfast Bar, Island, Pantry-Closet, Custom Cabinetry, Updated Kitchen), Flooring (Hardwood)
- Level: Main
- Area: 156 Square Feet
- Dimensions: 13X12
Laundry
- Level: Basement
- Area: 324 Square Feet
- Dimensions: 27X12
Living room
- Features: Flooring (Hardwood), Window Treatments (Blinds)
- Level: Main
- Area: 432 Square Feet
- Dimensions: 27X16
Recreation room
- Features: Flooring (Carpet)
- Level: Basement
- Area: 476 Square Feet
- Dimensions: 28X17
Storage
- Level: Basement
- Area: 110 Square Feet
- Dimensions: 11X10
Other
- Features: Flooring (Hardwood)
- Level: Second
- Area: 110 Square Feet
- Dimensions: 11X10
Other
- Level: Basement
- Area: 324 Square Feet
- Dimensions: 27X12
Heating
- Natural Gas, Steam
Cooling
- Partial, Small Duct High Velocity
Appliances
- Included: Double Oven, Range, Dishwasher, Refrigerator, High End Refrigerator, Washer, Dryer, Disposal, Stainless Steel Appliance(s), Range Hood, Gas Cooktop
Features
- Flooring: Hardwood
- Basement: Partially Finished,Full
- Attic: Interior Stair,Unfinished
- Number of fireplaces: 1
- Fireplace features: Gas Log, Gas Starter, Living Room
Interior area
- Total structure area: 0
- Total interior livable area: 2,188 sqft
Property
Parking
- Total spaces: 4
- Parking features: On Site, Garage Owned, Attached, Driveway, Owned, Garage
- Attached garage spaces: 1
- Has uncovered spaces: Yes
Accessibility
- Accessibility features: No Disability Access
Features
- Stories: 2
Lot
- Size: 5,445 sqft
- Dimensions: 46X119X46X118
Details
- Parcel number: 05353170190000
- Special conditions: List Broker Must Accompany
Construction
Type & style
- Home type: SingleFamily
- Architectural style: Tudor
- Property subtype: Single Family Residence
Materials
- Brick, Stucco, Wood Siding
Condition
- New construction: No
- Year built: 1925
Utilities & green energy
- Electric: Circuit Breakers, 200+ Amp Service
- Sewer: Public Sewer
- Water: Lake Michigan, Public
Community & neighborhood
Location
- Region: Evanston
HOA & financial
HOA
- Services included: None
Other
Other facts
- Listing terms: Conventional
- Ownership: Fee Simple
Price history
| Date | Event | Price |
|---|---|---|
| 1/31/2025 | Sold | $1,215,000+13%$555/sqft |
Source: | ||
| 1/16/2025 | Pending sale | $1,075,000$491/sqft |
Source: | ||
| 12/16/2024 | Contingent | $1,075,000$491/sqft |
Source: | ||
| 12/13/2024 | Listed for sale | $1,075,000+17.5%$491/sqft |
Source: | ||
| 7/1/2022 | Sold | $915,000+6.5%$418/sqft |
Source: | ||
Public tax history
| Year | Property taxes | Tax assessment |
|---|---|---|
| 2023 | $18,319 +9.2% | $74,999 |
| 2022 | $16,769 +36.2% | $74,999 +52.1% |
| 2021 | $12,310 +0.9% | $49,302 |
Find assessor info on the county website
Neighborhood: 60201
Nearby schools
GreatSchools rating
- 10/10Orrington Elementary SchoolGrades: K-5Distance: 0.2 mi
- 6/10Haven Middle SchoolGrades: 6-8Distance: 0.9 mi
- 9/10Evanston Twp High SchoolGrades: 9-12Distance: 1.7 mi
Schools provided by the listing agent
- Elementary: Orrington Elementary School
- Middle: Haven Middle School
- High: Evanston Twp High School
- District: 65
Source: MRED as distributed by MLS GRID. This data may not be complete. We recommend contacting the local school district to confirm school assignments for this home.
Get a cash offer in 3 minutes
Find out how much your home could sell for in as little as 3 minutes with a no-obligation cash offer.
Estimated market value$1,265,900
Get a cash offer in 3 minutes
Find out how much your home could sell for in as little as 3 minutes with a no-obligation cash offer.
Estimated market value
$1,265,900


