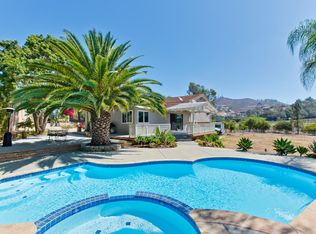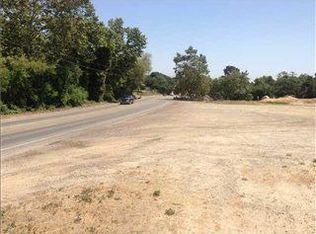Single story stunner with 1.41 acres of flat land. This beautiful home has been updated to match the newest trends in home design. The indoor palette features a soft grey for the walls, with thicker baseboards, beautiful window casings that make each window pop and trim around each door in the home. Hardwood oak flooring is continuous for nice flow throughout the home. The good size living room opens up to the formal dining room, the spacious kitchen and the french doors out the back. The kitchen features stainless appliances, a walk in pantry, and dark granite counter tops which are a great contrast to the white cabinets which create plenty of storage. Also you will find a wine fridge in the kitchen island and a bookcase at the end of the island to store your cookbooks! The dining room has updated lighting to match the natural farmhouse style. Step outside to enjoy the breeze and a quiet moment while being shaded by your covered patio. This is the perfect house for entertaining guests! The living rooms size and grandeur is highlighted with recessed lighting. The guest bathrooms have newer tile, newer quartz countertops, and stylish dark colored faucets. The bedrooms are each decently sized with upgraded closet doors with cedar interiors and upgraded carpet. Master bedroom is towards the back of the house which provides privacy and has a luxurious master en suite. The master shower has upgraded tile and there are two vanity areas with great counter space. The master walk-in closet is a great size and features cedar interior as well. Backyard there is an area to create your own oasis or pool. The side yard has a 1/2 basketball court. There is a fully fenced dog run that is about 80 feet by 20 feet. The 900 SF garage has plenty of space with epoxy flooring, and also houses one of two hot water heaters. Laundry is indoors and can be electric or propane. Also on the property is an additional workshop with an upgraded electrical panel and installed wooden cabinets as well as a chicken coop. Your circular driveway and side yard have room for your RV or outdoor toys as well! All plants in the front of the property are set up on an automatic timed drip system to save on water. Majority of the property is enclosed by chain link fence except at the driveway entries. There is no HOA and the house is on septic.
This property is off market, which means it's not currently listed for sale or rent on Zillow. This may be different from what's available on other websites or public sources.

