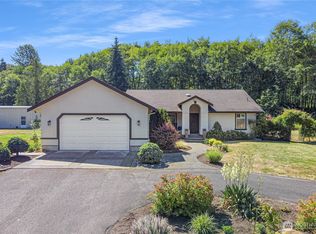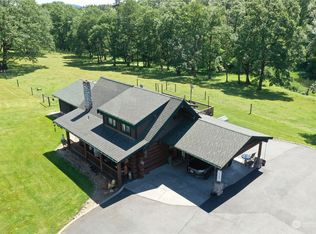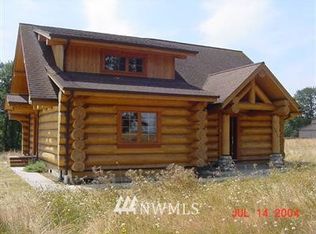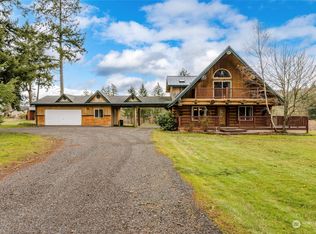Sold
Listed by:
Becci Colvin,
Northfork Realty
Bought with: Realty One Group Pacifica
$700,000
2745 Equus Ridge Lane SW, Tenino, WA 98589
4beds
2,212sqft
Single Family Residence
Built in 2018
5 Acres Lot
$765,200 Zestimate®
$316/sqft
$3,014 Estimated rent
Home value
$765,200
$696,000 - $842,000
$3,014/mo
Zestimate® history
Loading...
Owner options
Explore your selling options
What's special
Built in 2018 and well maintained, this spacious 5 acre property is located on a private dead end road w/quick access to I-5. Large 30 x 36 commercial grade shop, separate 16 x 16 studio for office space/guests, serene pond at back of property. Covered outdoor patio for entertaining, gorgeous landscaping, fire pit, woodshed, granite countertops in kitchen/studio, pantry, large primary suite w/walk in closet, ceiling fans, AC/heat pump for efficient heating/cooling, upstairs bonus room for gatherings, water filtration system, on demand well, partially fenced. All buildings wired for CAT6 internet, electric to outbuildings can be upgraded to 320Amp. Perfect property for trucks/equestrians/small farm/ATV's.
Zillow last checked: 8 hours ago
Listing updated: August 25, 2024 at 03:13pm
Listed by:
Becci Colvin,
Northfork Realty
Bought with:
Kasey Dawes, 22011150
Realty One Group Pacifica
Source: NWMLS,MLS#: 2243610
Facts & features
Interior
Bedrooms & bathrooms
- Bedrooms: 4
- Bathrooms: 3
- Full bathrooms: 2
- 1/2 bathrooms: 1
- Main level bathrooms: 2
- Main level bedrooms: 1
Heating
- Forced Air, Heat Pump
Cooling
- Forced Air, High Efficiency (Unspecified)
Appliances
- Included: Dishwasher(s), Microwave(s), Refrigerator(s), Stove(s)/Range(s), Water Heater: Electric, Water Heater Location: Garage
Features
- Bath Off Primary, Ceiling Fan(s), Dining Room, High Tech Cabling, Walk-In Pantry
- Flooring: Ceramic Tile, Laminate, Carpet
- Windows: Double Pane/Storm Window
- Basement: None
- Has fireplace: No
Interior area
- Total structure area: 2,212
- Total interior livable area: 2,212 sqft
Property
Parking
- Total spaces: 2
- Parking features: Driveway, Attached Garage, Off Street, RV Parking
- Attached garage spaces: 2
Features
- Levels: Two
- Stories: 2
- Entry location: Main
- Patio & porch: Bath Off Primary, Ceiling Fan(s), Ceramic Tile, Double Pane/Storm Window, Dining Room, High Tech Cabling, Laminate, Walk-In Closet(s), Walk-In Pantry, Wall to Wall Carpet, Water Heater
- Has view: Yes
- View description: Territorial
Lot
- Size: 5 Acres
- Features: Dead End Street, Open Lot, Secluded, Cable TV, Fenced-Partially, High Speed Internet, Outbuildings, Patio, RV Parking, Shop
- Topography: Equestrian,Level,Partial Slope
- Residential vegetation: Brush, Fruit Trees, Pasture, Wooded
Details
- Parcel number: 12633330101
- Zoning description: RRR1/5,Jurisdiction: County
- Special conditions: Standard
Construction
Type & style
- Home type: SingleFamily
- Architectural style: Traditional
- Property subtype: Single Family Residence
Materials
- Cement Planked
- Foundation: Poured Concrete
- Roof: Composition
Condition
- Very Good
- Year built: 2018
- Major remodel year: 2018
Utilities & green energy
- Electric: Company: PSE
- Sewer: Septic Tank
- Water: Individual Well
Community & neighborhood
Location
- Region: Tenino
- Subdivision: Tenino
Other
Other facts
- Listing terms: Cash Out,Conventional,VA Loan
- Cumulative days on market: 519 days
Price history
| Date | Event | Price |
|---|---|---|
| 8/23/2024 | Sold | $700,000$316/sqft |
Source: | ||
| 7/29/2024 | Pending sale | $700,000$316/sqft |
Source: | ||
| 6/22/2024 | Contingent | $700,000$316/sqft |
Source: | ||
| 5/30/2024 | Listed for sale | $700,000-3.4%$316/sqft |
Source: | ||
| 5/8/2024 | Listing removed | $725,000$328/sqft |
Source: John L Scott Real Estate #2177413 Report a problem | ||
Public tax history
Tax history is unavailable.
Neighborhood: 98589
Nearby schools
GreatSchools rating
- NARochester Primary SchoolGrades: PK-2Distance: 5 mi
- 7/10Rochester Middle SchoolGrades: 6-8Distance: 6.8 mi
- 5/10Rochester High SchoolGrades: 9-12Distance: 4.9 mi

Get pre-qualified for a loan
At Zillow Home Loans, we can pre-qualify you in as little as 5 minutes with no impact to your credit score.An equal housing lender. NMLS #10287.
Sell for more on Zillow
Get a free Zillow Showcase℠ listing and you could sell for .
$765,200
2% more+ $15,304
With Zillow Showcase(estimated)
$780,504


