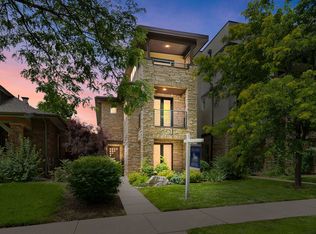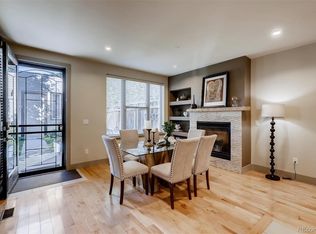Sold for $1,125,000
$1,125,000
2745 Java Court, Denver, CO 80211
4beds
3,427sqft
Triplex
Built in 2008
3,502 Square Feet Lot
$1,108,200 Zestimate®
$328/sqft
$6,640 Estimated rent
Home value
$1,108,200
$1.04M - $1.17M
$6,640/mo
Zestimate® history
Loading...
Owner options
Explore your selling options
What's special
A feeling of serenity wraps around you in this designer-updated home nestled in the heart of the Highlands. Situated on a quiet interior street, the clean lines and striking architecture draw you in, but it’s the feeling of space and light that truly captures your attention. This modern triplex near Sloan’s Lake and the Highlands is more than just stylish- it is expansive, thoughtful and refined at every turn.
Inside, the updated kitchen is the heart of the home. A massive island invites conversation while top-tier appliances and a generous walk-in pantry make daily living effortless. The dining area is both cozy and elegant with its own gas fireplace and views out to a sunny private backyard. Around the corner, the oversized great room offers a perfect blend of openness and warmth. Whether you are entertaining or enjoying a quiet evening, you're going to feel right at home.
Upstairs, the owner's suite is a peaceful retreat with a spa-like bathroom complete with a soaking tub and glass walk-in shower. The morning sun pours onto the private deck and there is storage everywhere you look. Another spacious bedroom with its own private bath shares this level. The laundry room is conveniently located on this floor as well. New hand railings, new hardwood floors, new light fixtures and new carpet are all highlighted by new paint. No detail was overlooked.
Rise one more level and find a serene escape perfect for guests or a lucky teen with large bedroom space, loft and two more private decks. New windows on all floors and a new HVAC system were installed to keep the entire home comfortable at all times.
Downstairs, the finished basement holds a new custom golf simulator that was installed in 2022, a wet bar, full bathroom and guest suite. The two car garage has an electric car charger, and backyard turf keeps maintenance to a minimum.
Every inch of this home is polished, fresh and move-in ready, and is sophisticated without being showy. Welcome home!
Zillow last checked: 8 hours ago
Listing updated: August 18, 2025 at 02:55pm
Listed by:
Craig Harcek 720-938-7010 craig.harcek@8z.com,
8z Real Estate
Bought with:
Cole Halax, 100100226
MB Billy Halax Real Estate
Source: REcolorado,MLS#: 2900739
Facts & features
Interior
Bedrooms & bathrooms
- Bedrooms: 4
- Bathrooms: 5
- Full bathrooms: 2
- 3/4 bathrooms: 2
- 1/2 bathrooms: 1
- Main level bathrooms: 1
Primary bedroom
- Description: Huge Retreat With Wic, Gas Fireplace And Private Balcony
- Level: Upper
- Area: 294 Square Feet
- Dimensions: 21 x 14
Bedroom
- Description: 2nd Floor Bedroom With Ensuite Bathroom
- Level: Upper
- Area: 180 Square Feet
- Dimensions: 12 x 15
Bedroom
- Description: 3rd Floor Bedroom With Private Balcony
- Level: Upper
- Area: 182 Square Feet
- Dimensions: 13 x 14
Bedroom
- Description: Large Basement Guest Bedroom #4
- Level: Basement
- Area: 204 Square Feet
- Dimensions: 17 x 12
Primary bathroom
- Description: Fully Updated 5 Piece Ensuite Primary Bathroom
- Level: Upper
- Area: 120 Square Feet
- Dimensions: 12 x 10
Bathroom
- Description: 2nd Floor Ensuite Full Bathroom
- Level: Upper
- Area: 55 Square Feet
- Dimensions: 11 x 5
Bathroom
- Description: 3rd Floor 3/4 Bathroom
- Level: Upper
- Area: 35 Square Feet
- Dimensions: 5 x 7
Bathroom
- Description: 3/4 Basement Bathroom
- Level: Basement
- Area: 48 Square Feet
- Dimensions: 6 x 8
Bathroom
- Description: 1st Floor Powder Room
- Level: Main
- Area: 25 Square Feet
- Dimensions: 5 x 5
Dining room
- Description: Updated Light Fixture And Gas Fireplace
- Level: Main
- Area: 289 Square Feet
- Dimensions: 17 x 17
Exercise room
- Description: $30k Golf Simulator
- Level: Basement
- Area: 400 Square Feet
- Dimensions: 20 x 20
Kitchen
- Description: Designer Updated Kitchen
- Level: Main
- Area: 336 Square Feet
- Dimensions: 21 x 16
Living room
- Description: Front Living Room With French Doors To Front Porch
- Level: Main
- Area: 224 Square Feet
- Dimensions: 16 x 14
Loft
- Description: 3rd Floor Loft Space / Office / Living Room
- Level: Upper
- Area: 238 Square Feet
- Dimensions: 17 x 14
Heating
- Forced Air
Cooling
- Central Air
Appliances
- Included: Dishwasher, Disposal, Dryer, Gas Water Heater, Microwave, Oven, Range, Refrigerator, Washer
- Laundry: Laundry Closet
Features
- Built-in Features, Ceiling Fan(s), Central Vacuum, Eat-in Kitchen, Entrance Foyer, Five Piece Bath, Granite Counters, Kitchen Island, Open Floorplan, Pantry, Primary Suite, Quartz Counters, Smoke Free, Walk-In Closet(s), Wet Bar
- Flooring: Carpet, Tile, Wood
- Windows: Double Pane Windows, Skylight(s)
- Basement: Full,Sump Pump
- Number of fireplaces: 2
- Fireplace features: Dining Room, Master Bedroom
- Common walls with other units/homes: End Unit,1 Common Wall
Interior area
- Total structure area: 3,427
- Total interior livable area: 3,427 sqft
- Finished area above ground: 2,512
- Finished area below ground: 915
Property
Parking
- Total spaces: 2
- Parking features: Garage
- Garage spaces: 2
Features
- Levels: Three Or More
- Patio & porch: Covered, Front Porch, Patio
- Exterior features: Balcony, Gas Valve
- Fencing: Full
- Has view: Yes
- View description: City
Lot
- Size: 3,502 sqft
- Features: Irrigated, Landscaped, Level, Near Public Transit, Sprinklers In Front, Sprinklers In Rear
Details
- Parcel number: 229319041
- Zoning: U-SU-B
- Special conditions: Standard
Construction
Type & style
- Home type: SingleFamily
- Architectural style: Contemporary
- Property subtype: Triplex
- Attached to another structure: Yes
Materials
- Frame, Stone, Stucco
- Roof: Membrane
Condition
- Updated/Remodeled
- Year built: 2008
Utilities & green energy
- Electric: 110V, 220 Volts
- Sewer: Public Sewer
- Water: Public
Community & neighborhood
Location
- Region: Denver
- Subdivision: Highlands - Sloan'S Lake
Other
Other facts
- Listing terms: Cash,Conventional,FHA,Jumbo,VA Loan
- Ownership: Individual
Price history
| Date | Event | Price |
|---|---|---|
| 8/15/2025 | Sold | $1,125,000-5.8%$328/sqft |
Source: | ||
| 7/22/2025 | Pending sale | $1,194,000$348/sqft |
Source: | ||
| 7/17/2025 | Price change | $1,194,000-4.5%$348/sqft |
Source: | ||
| 6/20/2025 | Listed for sale | $1,250,000+0.4%$365/sqft |
Source: | ||
| 9/21/2021 | Listing removed | -- |
Source: Owner Report a problem | ||
Public tax history
| Year | Property taxes | Tax assessment |
|---|---|---|
| 2024 | $6,289 +11.2% | $81,160 -4.1% |
| 2023 | $5,655 +3.6% | $84,650 +19% |
| 2022 | $5,459 +5% | $71,110 -2.8% |
Find assessor info on the county website
Neighborhood: Sloan Lake
Nearby schools
GreatSchools rating
- 8/10Brown Elementary SchoolGrades: PK-5Distance: 0.3 mi
- 9/10Skinner Middle SchoolGrades: 6-8Distance: 1.1 mi
- 5/10North High SchoolGrades: 9-12Distance: 0.5 mi
Schools provided by the listing agent
- Elementary: Brown
- Middle: Strive Sunnyside
- High: North
- District: Denver 1
Source: REcolorado. This data may not be complete. We recommend contacting the local school district to confirm school assignments for this home.
Get a cash offer in 3 minutes
Find out how much your home could sell for in as little as 3 minutes with a no-obligation cash offer.
Estimated market value
$1,108,200

