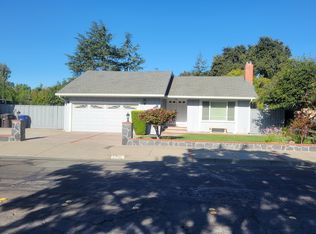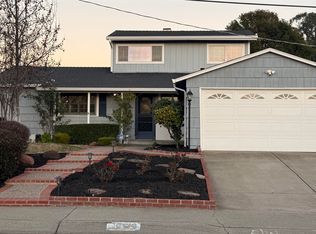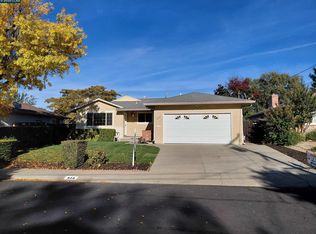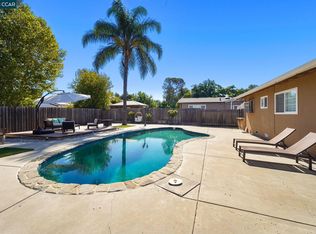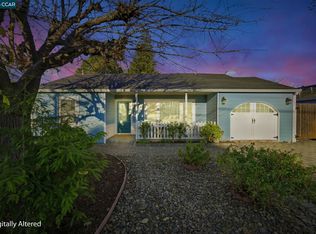PRICED TO SELL!! Charming expanded Rancher on the Walnut Creek/Concord Border! Nestled in a vibrant community where neighbors still wave to one another, this charming single-story, expanded rancher is ready for you to make it your own! Boasting 1,403 sq ft, this four bedroom, two bathroom home offers a perfect blend of comfort and convenience. Recent upgrades include all new carpet! A brand new roof! New Pearl Certified HVAC system and all new ductwork - an energy efficient feature! Additional highlights include dual-pane windows, a cast iron wood-burning stove and HUGE RV PARKING AREA! The primary bathroom has been recently remodeled and all appliances are less than five years old! The backyard is HUGE and LEVEL! Whether you dream of creating a garden using the onsite water well or adding a pool, there is plenty of room and no rear neighbors!! Enjoy access to open spaces, scenic trails, parks and the breathtaking Mt Diablo State Park, Shopping, restaurants, downtown Walnut Creek and top rated schools are just minutes away. Public transit is abundant with Pleasant Hill Bart station on 2.5 miles away!! Hurry this will not last!!
For sale
Price cut: $30K (1/16)
$680,000
2745 Minert Rd, Concord, CA 94518
4beds
1,403sqft
Est.:
Residential, Single Family Residence
Built in 1969
8,712 Square Feet Lot
$679,900 Zestimate®
$485/sqft
$-- HOA
What's special
Cast iron wood-burning stoveBrand new roofHuge rv parking areaOnsite water wellCharming expanded rancherFour bedroomAll new carpet
- 88 days |
- 1,683 |
- 76 |
Zillow last checked: 8 hours ago
Listing updated: January 16, 2026 at 01:52pm
Listed by:
Cheryl Hammond DRE #00926451 925-628-8220,
Keller Williams Realty
Source: CCAR,MLS#: 41115452
Tour with a local agent
Facts & features
Interior
Bedrooms & bathrooms
- Bedrooms: 4
- Bathrooms: 2
- Full bathrooms: 2
Rooms
- Room types: 4 Bedrooms, 2 Baths
Bathroom
- Features: Shower Over Tub, Updated Baths, Stall Shower
Kitchen
- Features: Counter - Solid Surface, Dishwasher, Eat-in Kitchen, Disposal
Heating
- Forced Air
Cooling
- Ceiling Fan(s), Central Air
Appliances
- Included: Dishwasher, Gas Water Heater
- Laundry: In Garage
Features
- Counter - Solid Surface
- Flooring: Linoleum, Carpet
- Windows: Double Pane Windows, Window Coverings
- Number of fireplaces: 1
- Fireplace features: Brick, Family Room
Interior area
- Total structure area: 1,403
- Total interior livable area: 1,403 sqft
Property
Parking
- Total spaces: 2
- Parking features: Attached, RV/Boat Parking, Side Yard Access, Garage Door Opener
- Attached garage spaces: 2
Accessibility
- Accessibility features: Other
Features
- Levels: One
- Stories: 1
- Pool features: Possible Pool Site
- Fencing: Fenced
- Has view: Yes
- View description: None
Lot
- Size: 8,712 Square Feet
- Features: Level, Premium Lot, Back Yard, Front Yard
Details
- Parcel number: 1293950091
- Special conditions: Standard
Construction
Type & style
- Home type: SingleFamily
- Architectural style: Ranch
- Property subtype: Residential, Single Family Residence
Materials
- Stucco, Wood Siding
- Foundation: Raised
- Roof: Composition
Condition
- Existing
- New construction: No
- Year built: 1969
Utilities & green energy
- Electric: No Solar
- Sewer: Public Sewer
- Water: Public
Community & HOA
Community
- Subdivision: Other
HOA
- Has HOA: No
Location
- Region: Concord
Financial & listing details
- Price per square foot: $485/sqft
- Tax assessed value: $576,876
- Annual tax amount: $7,379
- Date on market: 10/22/2025
Estimated market value
$679,900
$646,000 - $714,000
$3,908/mo
Price history
Price history
| Date | Event | Price |
|---|---|---|
| 1/16/2026 | Price change | $680,000-4.2%$485/sqft |
Source: | ||
| 11/20/2025 | Pending sale | $709,950$506/sqft |
Source: | ||
| 11/14/2025 | Price change | $709,950-1.4%$506/sqft |
Source: | ||
| 10/22/2025 | Listed for sale | $720,000-5.3%$513/sqft |
Source: | ||
| 9/29/2025 | Listing removed | $760,000$542/sqft |
Source: | ||
Public tax history
Public tax history
| Year | Property taxes | Tax assessment |
|---|---|---|
| 2025 | $7,379 +2.6% | $576,876 +2% |
| 2024 | $7,189 +1.9% | $565,566 +2% |
| 2023 | $7,052 +1.4% | $554,478 +2% |
Find assessor info on the county website
BuyAbility℠ payment
Est. payment
$4,142/mo
Principal & interest
$3252
Property taxes
$652
Home insurance
$238
Climate risks
Neighborhood: Four Corners
Nearby schools
GreatSchools rating
- 6/10Woodside Elementary SchoolGrades: K-5Distance: 0.6 mi
- 2/10Oak Grove Middle SchoolGrades: 6-8Distance: 0.7 mi
- 4/10Ygnacio Valley High SchoolGrades: 9-12Distance: 0.8 mi
- Loading
- Loading
