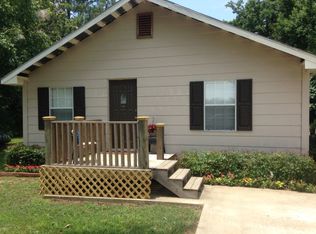Closed
Price Unknown
2745 Oak Ridge Rd, Vicksburg, MS 39183
4beds
2,924sqft
Residential, Single Family Residence
Built in 2003
1 Acres Lot
$274,300 Zestimate®
$--/sqft
$2,134 Estimated rent
Home value
$274,300
Estimated sales range
Not available
$2,134/mo
Zestimate® history
Loading...
Owner options
Explore your selling options
What's special
*PRICE IMPROVEMENT*
MOTIVATED TO SELL!
This charming porch is a great place for sipping sweet tea and enjoying your surroundings. Step inside to a spacious open floor plan and updates throughout. On the main floor you will find the beautiful family room with gas fireplace, dining area and kitchen with island and quartz countertops all open and spacious spanning the width of the home with the laundry room conveniently situated just off the kitchen. Coming in the front door and to the left is a full bathroom and bedroom along with a stair well that leads to the lower level. Primary bedroom has bathroom with a large whirlpool tub, shower and spacious walk-in closet and third bedroom can be found on the main floor as well. Once you make your way to the lower level you will enter a huge second family room with kitchenette or game room as it is being used for by current homeowners and a large guest room with full bathroom. Bonus: French doors in second family room opens to a fabulous patio and 16 x 32 ft. pool out back for those hot summer days.
Contact your favorite realtor to schedule a tour today.
Zillow last checked: 8 hours ago
Listing updated: January 31, 2025 at 03:23pm
Listed by:
Cindy Shields 769-237-1710,
McIntosh & Associates
Bought with:
Cindy Shields, S57566
McIntosh & Associates
Source: MLS United,MLS#: 4087795
Facts & features
Interior
Bedrooms & bathrooms
- Bedrooms: 4
- Bathrooms: 3
- Full bathrooms: 3
Family room
- Description: Second Family Room With Kitchentte
- Level: Lower
Heating
- Fireplace(s), Propane
Cooling
- Ceiling Fan(s), Dual, Gas
Appliances
- Included: Built-In Electric Range, Dishwasher, Gas Cooktop, Gas Water Heater, Microwave, Refrigerator
- Laundry: Electric Dryer Hookup, Laundry Room, Washer Hookup
Features
- Ceiling Fan(s), Eat-in Kitchen, Entrance Foyer, Kitchen Island, Open Floorplan
- Flooring: Carpet, Ceramic Tile, Hardwood
- Windows: Blinds
- Has fireplace: Yes
Interior area
- Total structure area: 2,924
- Total interior livable area: 2,924 sqft
Property
Parking
- Total spaces: 2
- Parking features: Driveway, Garage Faces Side, Direct Access, Paved
- Garage spaces: 2
- Has uncovered spaces: Yes
Features
- Levels: Two
- Stories: 2
- Patio & porch: Patio, Porch
- Exterior features: Rain Gutters
- Has private pool: Yes
- Pool features: In Ground
Lot
- Size: 1 Acres
Details
- Additional structures: Workshop
- Parcel number: 073419999000901
Construction
Type & style
- Home type: SingleFamily
- Property subtype: Residential, Single Family Residence
Materials
- Cement Siding
- Foundation: Slab
- Roof: Asphalt
Condition
- New construction: No
- Year built: 2003
Utilities & green energy
- Sewer: Septic Tank
- Water: Public
- Utilities for property: Cable Connected, Electricity Connected, Propane Connected, Sewer Available, Water Connected, Fiber to the House
Community & neighborhood
Location
- Region: Vicksburg
- Subdivision: Metes And Bounds
Price history
| Date | Event | Price |
|---|---|---|
| 1/31/2025 | Sold | -- |
Source: MLS United #4087795 Report a problem | ||
| 12/27/2024 | Pending sale | $269,000$92/sqft |
Source: MLS United #4087795 Report a problem | ||
| 10/25/2024 | Price change | $269,000-3.6%$92/sqft |
Source: MLS United #4087795 Report a problem | ||
| 9/25/2024 | Price change | $279,000-2.1%$95/sqft |
Source: MLS United #4087795 Report a problem | ||
| 8/8/2024 | Price change | $285,000+11.8%$97/sqft |
Source: MLS United #4087795 Report a problem | ||
Public tax history
| Year | Property taxes | Tax assessment |
|---|---|---|
| 2024 | $2,314 -41% | $21,463 -33.3% |
| 2023 | $3,920 -4.6% | $32,195 -4.6% |
| 2022 | $4,107 +119.6% | $33,731 +89.2% |
Find assessor info on the county website
Neighborhood: 39183
Nearby schools
GreatSchools rating
- 2/10Warren Central Intermediate SchoolGrades: 3-6Distance: 3.4 mi
- 3/10Warren Central Junior High SchoolGrades: 7-8Distance: 6.7 mi
- 5/10Warren Central High SchoolGrades: 9-12Distance: 5.6 mi
Schools provided by the listing agent
- Elementary: Sherman Avenue
- Middle: Warren Central Jr. High
- High: Warren Central
Source: MLS United. This data may not be complete. We recommend contacting the local school district to confirm school assignments for this home.
