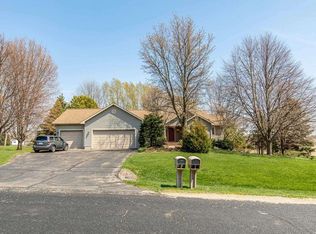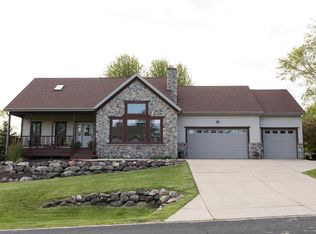Closed
$620,000
2746 Brooks Ridge Drive, Sun Prairie, WI 53590
4beds
2,771sqft
Single Family Residence
Built in 1998
0.6 Acres Lot
$654,200 Zestimate®
$224/sqft
$3,770 Estimated rent
Home value
$654,200
$608,000 - $700,000
$3,770/mo
Zestimate® history
Loading...
Owner options
Explore your selling options
What's special
Welcome to your dream home in the Brooks Ridge neighborhood! Impeccably maintained 4 bedroom home w/upgrades and amenities that surpass expectations. Main level has vaulted great room w/wood burning fireplace, office, and expansive kitchen w/granite countertops and stone backsplash. Upgraded laminate/LVP flooring throughout. Three bedrooms upstairs including primary bedroom suite w/freestanding tub, double vanity, shower, and huge walk-in closet. Finished walk-out basement has family room, dry bar and natural gas stove, full bath and BR4/office. Enjoy the outdoors from the farmhouse style front porch and two-tier back deck. This home offers peace of mind and worry-free living for years to come. Plus, w/low taxes in the town of Bristol, you can enjoy luxury living without breaking the bank.
Zillow last checked: 8 hours ago
Listing updated: September 07, 2024 at 08:06pm
Listed by:
Stuart Meland stuart@madcityhomes.com,
Madcityhomes.Com
Bought with:
Shelley Lazzareschi
Source: WIREX MLS,MLS#: 1977390 Originating MLS: South Central Wisconsin MLS
Originating MLS: South Central Wisconsin MLS
Facts & features
Interior
Bedrooms & bathrooms
- Bedrooms: 4
- Bathrooms: 4
- Full bathrooms: 3
- 1/2 bathrooms: 1
Primary bedroom
- Level: Upper
- Area: 195
- Dimensions: 15 x 13
Bedroom 2
- Level: Upper
- Area: 143
- Dimensions: 13 x 11
Bedroom 3
- Level: Upper
- Area: 132
- Dimensions: 12 x 11
Bedroom 4
- Level: Lower
- Area: 120
- Dimensions: 12 x 10
Bathroom
- Features: At least 1 Tub, Master Bedroom Bath: Full, Master Bedroom Bath, Master Bedroom Bath: Walk-In Shower, Master Bedroom Bath: Tub/No Shower
Family room
- Level: Lower
- Area: 168
- Dimensions: 14 x 12
Kitchen
- Level: Main
- Area: 195
- Dimensions: 15 x 13
Living room
- Level: Main
- Area: 350
- Dimensions: 25 x 14
Office
- Level: Lower
- Area: 182
- Dimensions: 14 x 13
Heating
- Natural Gas, Forced Air
Cooling
- Central Air
Appliances
- Included: Range/Oven, Refrigerator, Dishwasher, Microwave, Disposal, Water Softener
Features
- Walk-In Closet(s), Cathedral/vaulted ceiling, High Speed Internet, Breakfast Bar
- Basement: Full,Exposed,Full Size Windows,Walk-Out Access,Finished,Sump Pump,Concrete
Interior area
- Total structure area: 2,771
- Total interior livable area: 2,771 sqft
- Finished area above ground: 2,117
- Finished area below ground: 654
Property
Parking
- Total spaces: 3
- Parking features: 3 Car, Attached, Garage Door Opener
- Attached garage spaces: 3
Features
- Levels: Two
- Stories: 2
- Patio & porch: Deck, Patio
Lot
- Size: 0.60 Acres
Details
- Additional structures: Storage
- Parcel number: 091129301701
- Zoning: RES
- Special conditions: Arms Length
Construction
Type & style
- Home type: SingleFamily
- Architectural style: Colonial
- Property subtype: Single Family Residence
Materials
- Vinyl Siding, Brick
Condition
- 21+ Years
- New construction: No
- Year built: 1998
Utilities & green energy
- Sewer: Septic Tank
- Water: Well
- Utilities for property: Cable Available
Community & neighborhood
Location
- Region: Sun Prairie
- Subdivision: Brooks Ridge
- Municipality: Bristol
Price history
| Date | Event | Price |
|---|---|---|
| 9/6/2024 | Sold | $620,000$224/sqft |
Source: | ||
| 7/26/2024 | Pending sale | $620,000$224/sqft |
Source: | ||
| 5/17/2024 | Listed for sale | $620,000$224/sqft |
Source: | ||
Public tax history
| Year | Property taxes | Tax assessment |
|---|---|---|
| 2024 | $6,046 +10.1% | $445,400 |
| 2023 | $5,492 -7.6% | $445,400 +37.4% |
| 2022 | $5,943 +4.7% | $324,100 |
Find assessor info on the county website
Neighborhood: 53590
Nearby schools
GreatSchools rating
- 8/10Token Springs ElementaryGrades: PK-5Distance: 1.9 mi
- 6/10Central Heights Middle SchoolGrades: 6-8Distance: 2.4 mi
- 9/10Sun Prairie East High SchoolGrades: 9-12Distance: 2.9 mi
Schools provided by the listing agent
- High: Sun Prairie East
- District: Sun Prairie
Source: WIREX MLS. This data may not be complete. We recommend contacting the local school district to confirm school assignments for this home.
Get pre-qualified for a loan
At Zillow Home Loans, we can pre-qualify you in as little as 5 minutes with no impact to your credit score.An equal housing lender. NMLS #10287.
Sell for more on Zillow
Get a Zillow Showcase℠ listing at no additional cost and you could sell for .
$654,200
2% more+$13,084
With Zillow Showcase(estimated)$667,284

