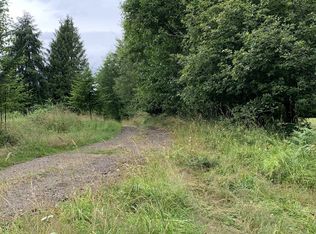3.02 acres with a epic view of Silver Lake from the building site. Extremely private with its own access off S. Silverlake rd. Very Small creek runs thru the property, game is abundant. This property is close to Weyerhauser access for the St. Helens unit, and would make a fine hunting or camping property. If fenced it could be used for livestock. A pond could be made in the SW corner easily with a little earthwork. Build Your dream Home or just pitch a tent, the great outdoors awaits. *Owner carry contract is a possibility with large down payment. ** Due to a law change at the beginning of the year, this property no longer qualifies as a "Parcel".... instead it is a "sub division" and will require a well being drilled to complete the New Sub Division requirements.
This property is off market, which means it's not currently listed for sale or rent on Zillow. This may be different from what's available on other websites or public sources.
